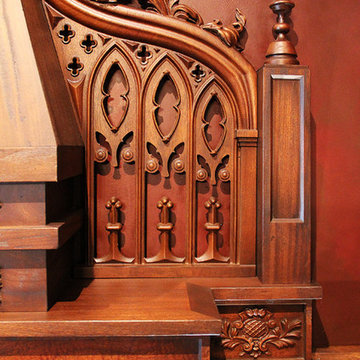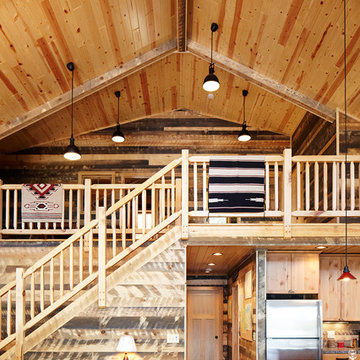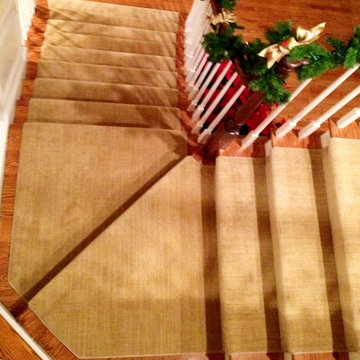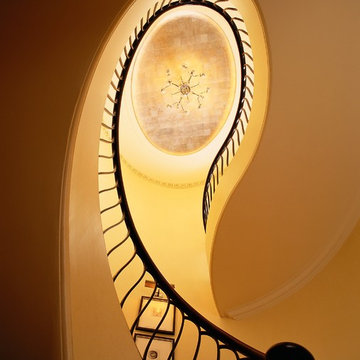2.491 fotos de escaleras clásicas en colores madera
Filtrar por
Presupuesto
Ordenar por:Popular hoy
1 - 20 de 2491 fotos
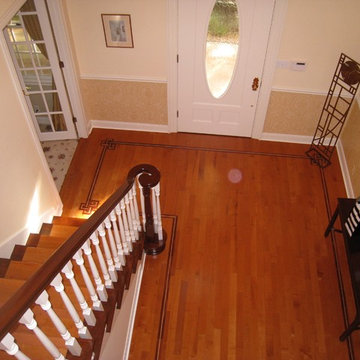
We turned a little hall bathroom into a bigger bathroom by losing some space in a spare bedroom/closet. He wanted a tub he could sit in and watch TV so we gave it to him with this awesome Japanese jaquzzi tub.
Their powder room was all Kohler pink from the early 80's so doing the whole bathroom in a honey onyx turned out heavenly.

stairs, iron balusters, wrought iron, staircase
Imagen de escalera en L clásica de tamaño medio con escalones de madera, contrahuellas de madera pintada y barandilla de varios materiales
Imagen de escalera en L clásica de tamaño medio con escalones de madera, contrahuellas de madera pintada y barandilla de varios materiales

Ben Hosking Photography
Imagen de escalera en U tradicional de tamaño medio con escalones de madera y contrahuellas de madera
Imagen de escalera en U tradicional de tamaño medio con escalones de madera y contrahuellas de madera
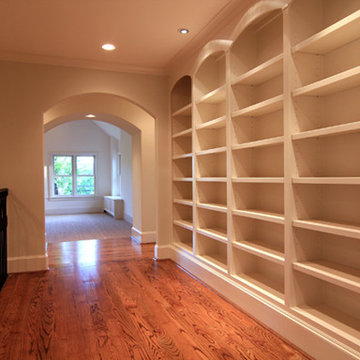
With a landing wide enough for a couple of chairs, the library wall just seemed to make sense. The homeowners have filled this space with books and photos that make the it more than just the area at the top of the stairs but a family gallery, sitting room, and landing in one. What you can't see is the secret closet behind one of the sections of shelving. We wanted to take advantage of every square inch of storage so why not?
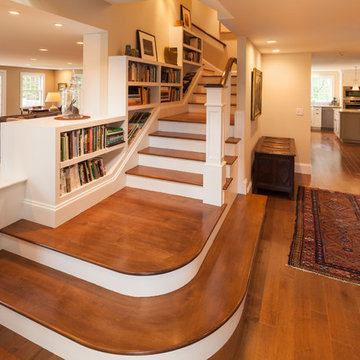
John Benford
Foto de escalera en L clásica de tamaño medio con escalones de madera, contrahuellas de madera pintada y barandilla de madera
Foto de escalera en L clásica de tamaño medio con escalones de madera, contrahuellas de madera pintada y barandilla de madera
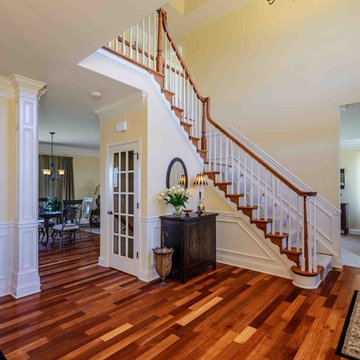
Dimitri Ganas
Modelo de escalera en L tradicional de tamaño medio con escalones de madera y contrahuellas de madera pintada
Modelo de escalera en L tradicional de tamaño medio con escalones de madera y contrahuellas de madera pintada
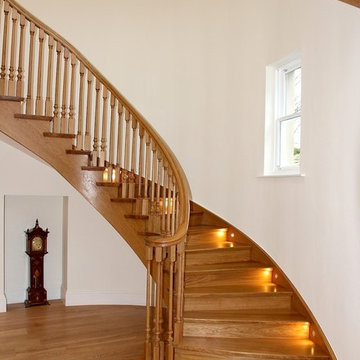
Solid European oak staircase with alternated spindle pattern.
Diseño de escalera curva tradicional grande con escalones de madera y contrahuellas de madera
Diseño de escalera curva tradicional grande con escalones de madera y contrahuellas de madera

The front staircase of this historic Second Empire Victorian home was beautifully detailed but dark and in need of restoration. It gained lots of light and became a focal point when we removed the walls that formerly enclosed the living spaces. Adding a small window brought even more light. We meticulously restored the balusters, newel posts, curved plaster, and trim. It took finesse to integrate the existing stair with newly leveled floor, raised ceiling, and changes to adjoining walls. The copper color accent wall really brings out the elegant line of this staircase.
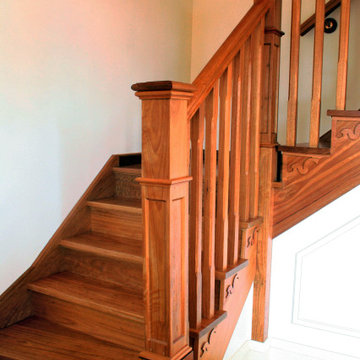
Foto de escalera en L clásica de tamaño medio con escalones de madera, contrahuellas de madera y barandilla de madera
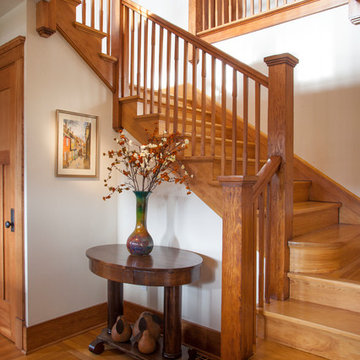
The beautiful craftsmanship of the early 1900's is standing the test of time.
Modelo de escalera en U clásica con escalones de madera, contrahuellas de madera y barandilla de madera
Modelo de escalera en U clásica con escalones de madera, contrahuellas de madera y barandilla de madera
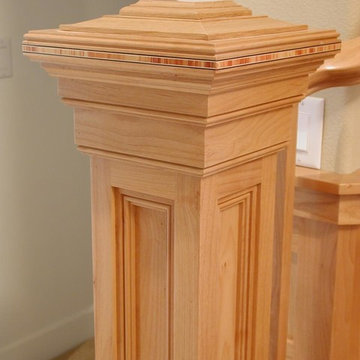
Diseño de escalera en U tradicional de tamaño medio con escalones de madera, contrahuellas de madera y barandilla de madera
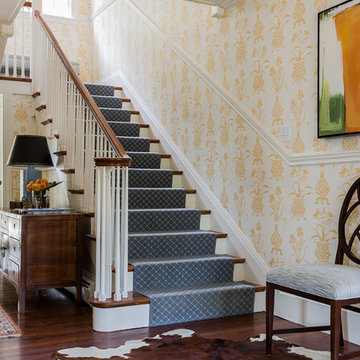
Michael J Lee
Modelo de escalera en U tradicional con escalones de madera y contrahuellas de madera pintada
Modelo de escalera en U tradicional con escalones de madera y contrahuellas de madera pintada
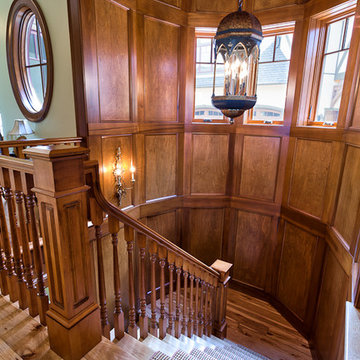
Kevin Meechan Photography
Foto de escalera en U tradicional extra grande con contrahuellas de madera, barandilla de madera, madera y escalones de madera
Foto de escalera en U tradicional extra grande con contrahuellas de madera, barandilla de madera, madera y escalones de madera
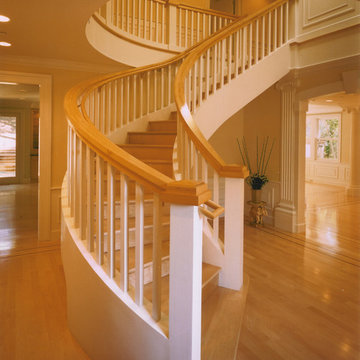
Curved entry stair
Modelo de escalera curva tradicional extra grande con escalones de madera, contrahuellas de madera y barandilla de madera
Modelo de escalera curva tradicional extra grande con escalones de madera, contrahuellas de madera y barandilla de madera
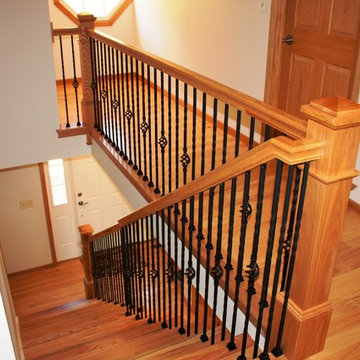
Finished stairs with new railings, oak treads and painted risers
Diseño de escalera recta tradicional con escalones de madera, contrahuellas de madera pintada y barandilla de varios materiales
Diseño de escalera recta tradicional con escalones de madera, contrahuellas de madera pintada y barandilla de varios materiales
2.491 fotos de escaleras clásicas en colores madera
1

