6.422 fotos de escaleras clásicas con barandilla de madera
Filtrar por
Presupuesto
Ordenar por:Popular hoy
1 - 20 de 6422 fotos
Artículo 1 de 3
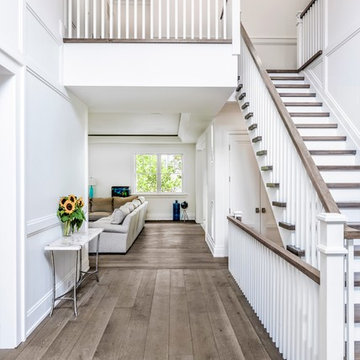
Imagen de escalera recta clásica de tamaño medio con escalones de madera, contrahuellas de madera pintada y barandilla de madera

Entry renovation. Architecture, Design & Construction by USI Design & Remodeling.
Foto de escalera en L clásica grande con escalones de madera, contrahuellas de madera, barandilla de madera y boiserie
Foto de escalera en L clásica grande con escalones de madera, contrahuellas de madera, barandilla de madera y boiserie

Mike Kaskel
Imagen de escalera en L tradicional grande con escalones de madera, contrahuellas de madera pintada y barandilla de madera
Imagen de escalera en L tradicional grande con escalones de madera, contrahuellas de madera pintada y barandilla de madera
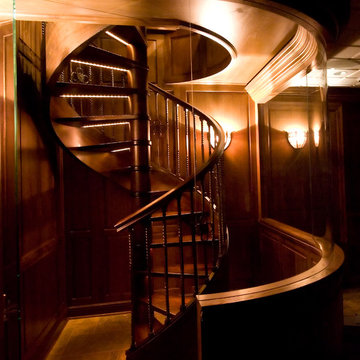
This LED lit glass encased turned walnut ribbon staircase allows for entrance and exit of the media room below the library.
www.press1photos.com
Foto de escalera de caracol tradicional de tamaño medio sin contrahuella con escalones de madera y barandilla de madera
Foto de escalera de caracol tradicional de tamaño medio sin contrahuella con escalones de madera y barandilla de madera

Clawson Architects designed the Main Entry/Stair Hall, flooding the space with natural light on both the first and second floors while enhancing views and circulation with more thoughtful space allocations and period details.
AIA Gold Medal Winner for Interior Architectural Element.

This entry hall is enriched with millwork. Wainscoting is a classical element that feels fresh and modern in this setting. The collection of batik prints adds color and interest to the stairwell and welcome the visitor.
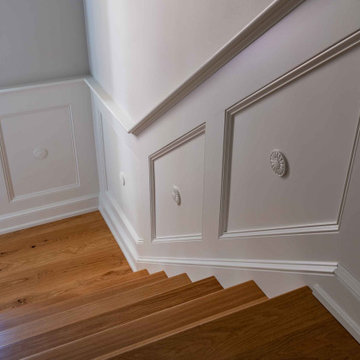
The architectural ornamentation, gabled roofs, new tower addition and stained glass windows on this stunning Victorian home are equally functional and decorative. Dating to the 1600’s, the original structure was significantly renovated during the Victorian era. The homeowners wanted to revive the elegance and detail from its historic heyday. The new tower addition features a modernized mansard roof and houses a new living room and master bedroom. Rosette details from existing interior paneling were used throughout the design, bringing cohesiveness to the interior and exterior. Ornate historic door hardware was saved and restored from the original home, and existing stained glass windows were restored and used as the inspiration for a new stained glass piece in the new stairway. Standing at the ocean’s edge, this home has been brought to renewed glory and stands as a show piece of Victorian architectural ideals.
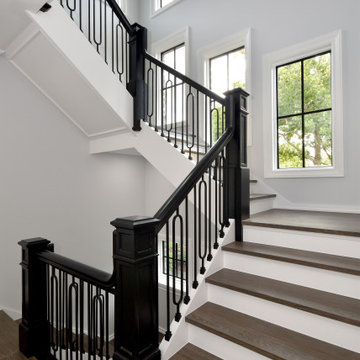
Ejemplo de escalera en U tradicional con escalones con baldosas, contrahuellas de madera y barandilla de madera
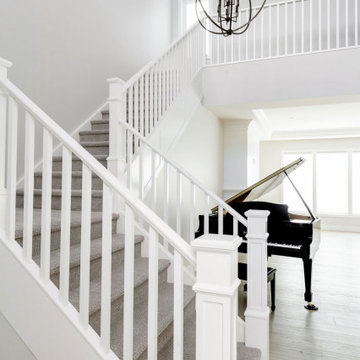
Ejemplo de escalera en L clásica con escalones enmoquetados, contrahuellas enmoquetadas y barandilla de madera
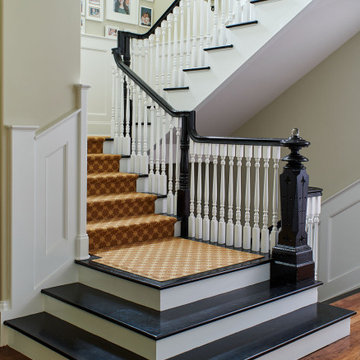
Modelo de escalera en U tradicional grande con escalones de madera, contrahuellas de madera y barandilla de madera
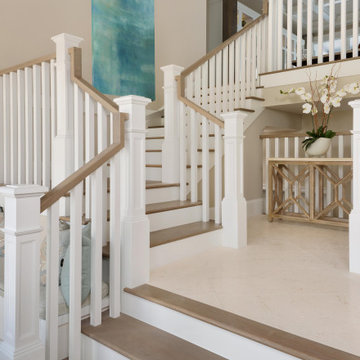
Imagen de escalera en L tradicional de tamaño medio con escalones de madera pintada, contrahuellas de madera pintada y barandilla de madera
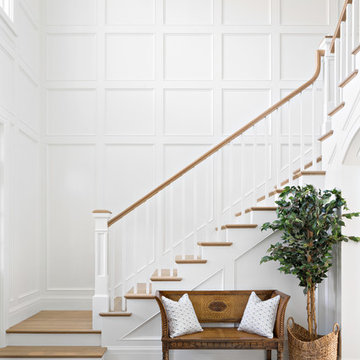
Ejemplo de escalera en U tradicional con escalones de madera, contrahuellas de madera pintada y barandilla de madera
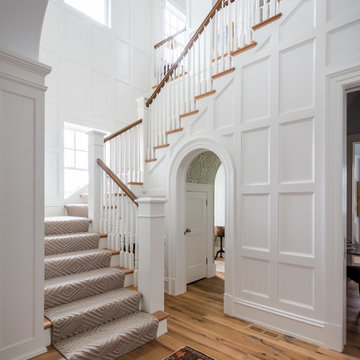
Modelo de escalera en L clásica con escalones de madera, contrahuellas de madera y barandilla de madera
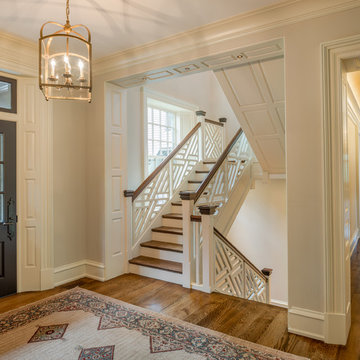
Angle Eye Photography
Dewson Construction
Foto de escalera en U tradicional grande con escalones de madera, contrahuellas de madera pintada y barandilla de madera
Foto de escalera en U tradicional grande con escalones de madera, contrahuellas de madera pintada y barandilla de madera
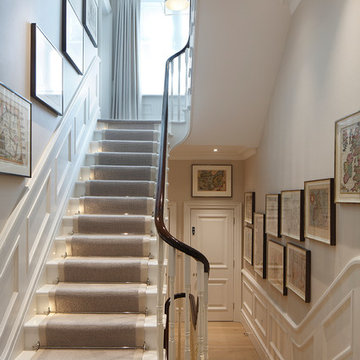
James Balston
Modelo de escalera en U tradicional con contrahuellas de madera pintada, barandilla de madera y escalones de madera pintada
Modelo de escalera en U tradicional con contrahuellas de madera pintada, barandilla de madera y escalones de madera pintada
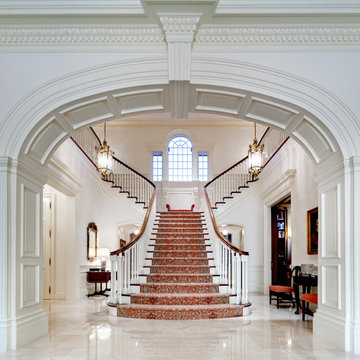
Modelo de escalera en L tradicional grande con escalones de madera, barandilla de madera y contrahuellas de madera pintada
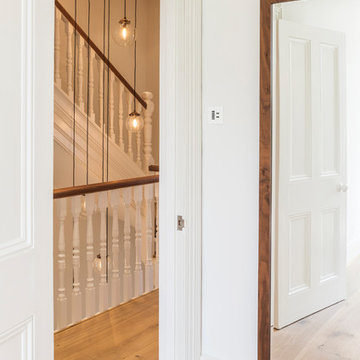
Nigel Tyas were commissioned to produce a dramatic copper and glass pendant light in the stairwell that hung from the top floor ceiling down to the ground floor, giving a visual connection and really creating a wow factor.
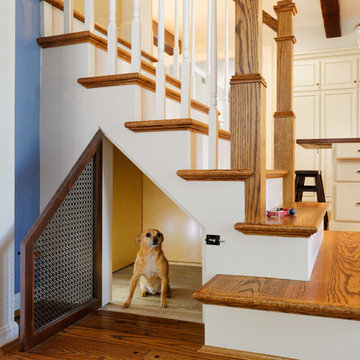
After opening up the stairwell between the kitchen and the living room, the homeowners had extra storage space under the stairs. Now it's used as the dog's crate area, complete with a custom doggy door.
Photography by: William Manning
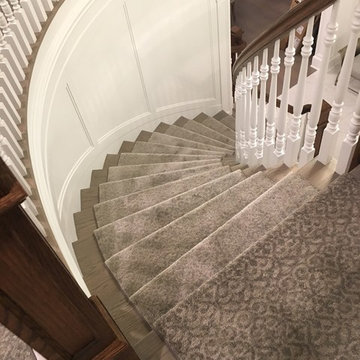
Photos take by our installer Eddie. This extensive waterfall runner was custom made in our warehouse before installation and installed by our experienced technicians. We can make a custom runner out of any carpet in our showroom, give us a call today or stop by!
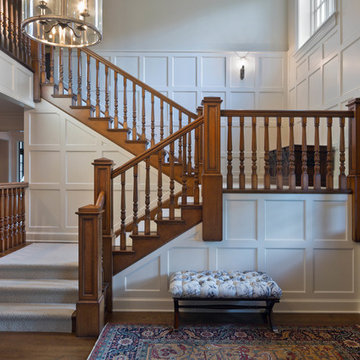
Scott Pease Photography
Ejemplo de escalera en U tradicional con escalones de madera, contrahuellas de madera y barandilla de madera
Ejemplo de escalera en U tradicional con escalones de madera, contrahuellas de madera y barandilla de madera
6.422 fotos de escaleras clásicas con barandilla de madera
1