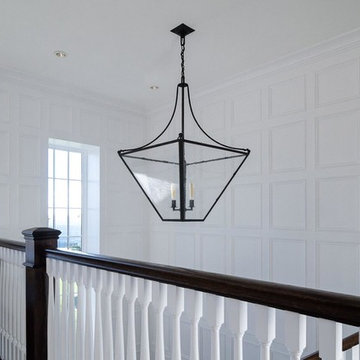6.432 fotos de escaleras clásicas con barandilla de madera
Filtrar por
Presupuesto
Ordenar por:Popular hoy
121 - 140 de 6432 fotos
Artículo 1 de 3
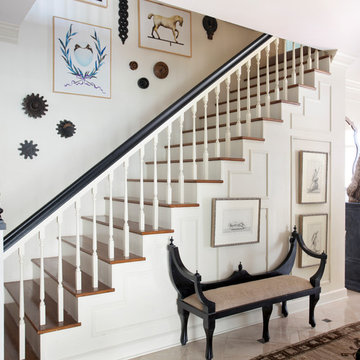
Diseño de escalera recta clásica con escalones de madera, barandilla de madera y contrahuellas de madera pintada
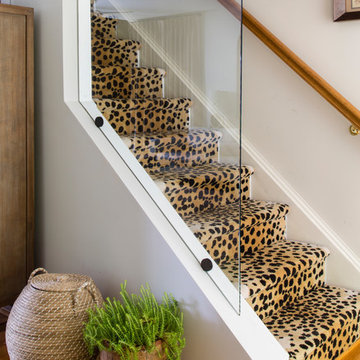
Photo by Helen Norman
Imagen de escalera recta tradicional con escalones enmoquetados, contrahuellas enmoquetadas y barandilla de madera
Imagen de escalera recta tradicional con escalones enmoquetados, contrahuellas enmoquetadas y barandilla de madera
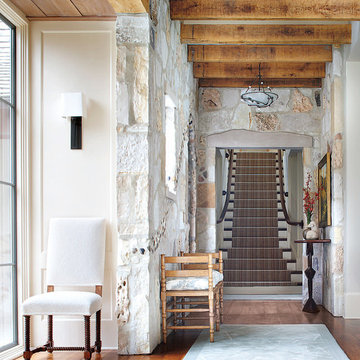
Lake Home in Wisconsin - Glen Lusby Interiors is a Luxe interiors+design Magazine National Gold List Firm & Designer on Call at the Design Ctr., Chicago Merchandise Mart. Call 773-761-6950 for your complimentary visit.
Photography: Luxe interiors+design Magazine

THIS WAS A PLAN DESIGN ONLY PROJECT. The Gregg Park is one of our favorite plans. At 3,165 heated square feet, the open living, soaring ceilings and a light airy feel of The Gregg Park makes this home formal when it needs to be, yet cozy and quaint for everyday living.
A chic European design with everything you could ask for in an upscale home.
Rooms on the first floor include the Two Story Foyer with landing staircase off of the arched doorway Foyer Vestibule, a Formal Dining Room, a Transitional Room off of the Foyer with a full bath, The Butler's Pantry can be seen from the Foyer, Laundry Room is tucked away near the garage door. The cathedral Great Room and Kitchen are off of the "Dog Trot" designed hallway that leads to the generous vaulted screened porch at the rear of the home, with an Informal Dining Room adjacent to the Kitchen and Great Room.
The Master Suite is privately nestled in the corner of the house, with easy access to the Kitchen and Great Room, yet hidden enough for privacy. The Master Bathroom is luxurious and contains all of the appointments that are expected in a fine home.
The second floor is equally positioned well for privacy and comfort with two bedroom suites with private and semi-private baths, and a large Bonus Room.
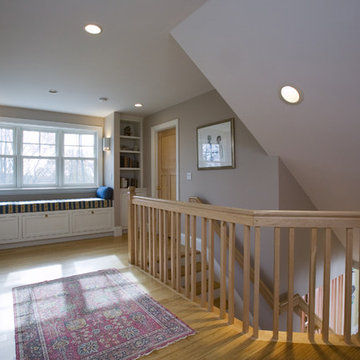
The design of this house creates interesting spaces out of typically underutilized areas. Here you can see the second floor stair landing has become a quiet reading area w/ a built-in window seat and bookshelves nearby.

Make a grand entrance into the mudroom with Porcelain, Parquet Floor tile. The look of wood without the maintenance.
Ejemplo de escalera recta clásica de tamaño medio con escalones de madera, contrahuellas de madera pintada y barandilla de madera
Ejemplo de escalera recta clásica de tamaño medio con escalones de madera, contrahuellas de madera pintada y barandilla de madera
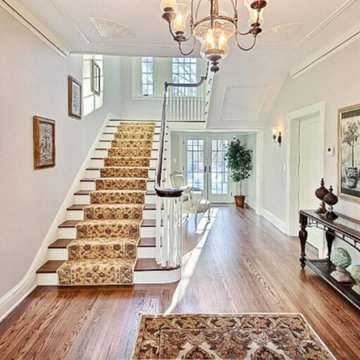
A stunning whole house renovation of a historic Georgian colonial, that included a marble master bath, quarter sawn white oak library, extensive alterations to floor plan, custom alder wine cellar, large gourmet kitchen with professional series appliances and exquisite custom detailed trim through out.
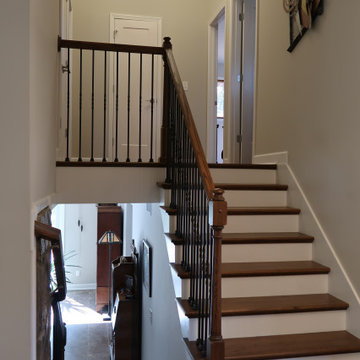
Up or down...which way do I wanna go?!?!?
Ejemplo de escalera en U clásica de tamaño medio con escalones de madera, contrahuellas de madera y barandilla de madera
Ejemplo de escalera en U clásica de tamaño medio con escalones de madera, contrahuellas de madera y barandilla de madera
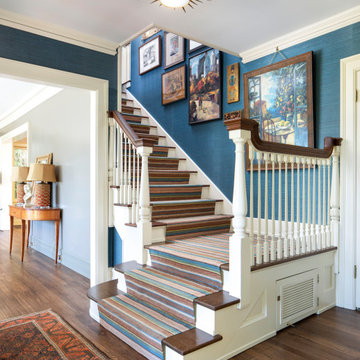
Ejemplo de escalera en L clásica con escalones enmoquetados, contrahuellas enmoquetadas y barandilla de madera
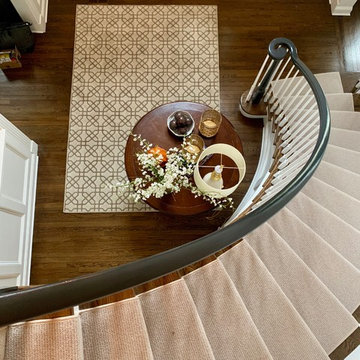
Refinished floors from a blonde to a beautiful, rich walnut, painted all interior including banister (nice little design element), custom cut runner and custom entry rug . . . Photos coming soon of living room, dining room, kitchen and family room!!! Stay tuned!
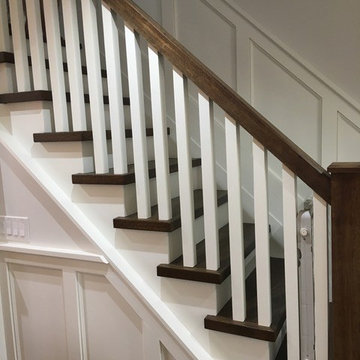
Foto de escalera recta clásica de tamaño medio con escalones de madera y barandilla de madera
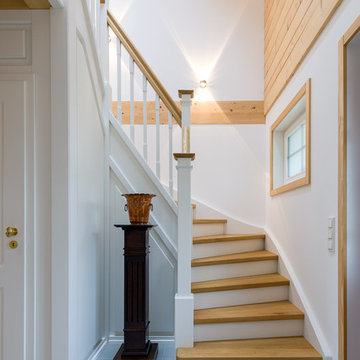
Traditional staircase in timber and white in New England style timber eco hosue. White risers, timber treads and banister
Modelo de escalera en U clásica pequeña con escalones de madera, contrahuellas de madera pintada y barandilla de madera
Modelo de escalera en U clásica pequeña con escalones de madera, contrahuellas de madera pintada y barandilla de madera
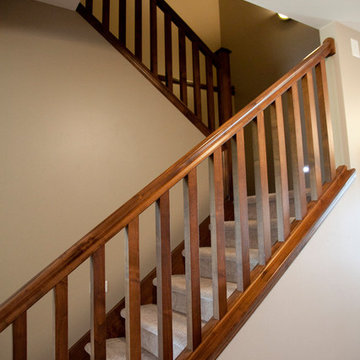
Love the contrast of the carpet and the wood.
Diseño de escalera en L tradicional de tamaño medio con escalones enmoquetados, contrahuellas enmoquetadas y barandilla de madera
Diseño de escalera en L tradicional de tamaño medio con escalones enmoquetados, contrahuellas enmoquetadas y barandilla de madera
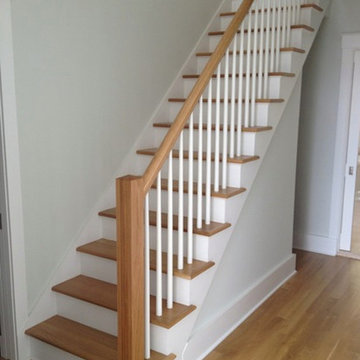
Ejemplo de escalera recta clásica de tamaño medio con escalones de madera, contrahuellas de madera pintada y barandilla de madera
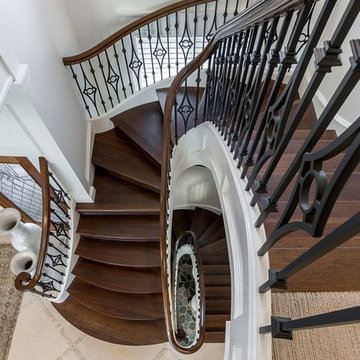
Foto de escalera de caracol tradicional de tamaño medio con escalones de madera, contrahuellas de madera y barandilla de madera
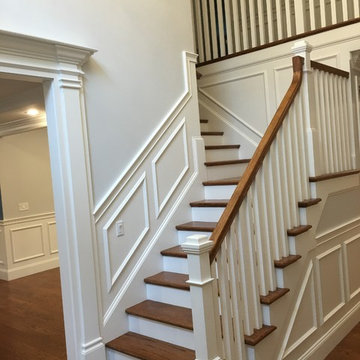
Ejemplo de escalera en L tradicional grande con escalones de madera, contrahuellas de madera y barandilla de madera
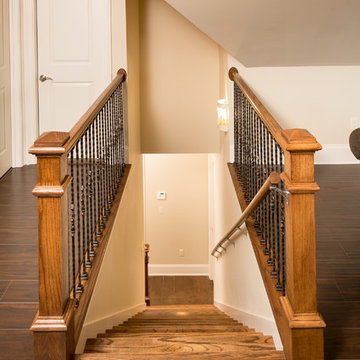
Foto de escalera recta clásica de tamaño medio con escalones de madera, contrahuellas de madera pintada y barandilla de madera
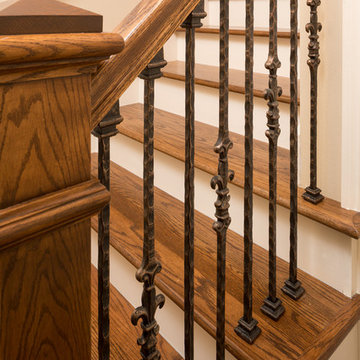
Foto de escalera recta clásica de tamaño medio con escalones de madera, contrahuellas de madera pintada y barandilla de madera
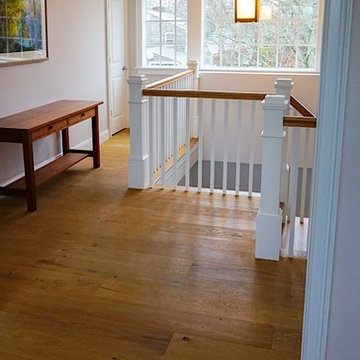
Mike Ciolino
Ejemplo de escalera en U clásica de tamaño medio con escalones de madera, contrahuellas de madera y barandilla de madera
Ejemplo de escalera en U clásica de tamaño medio con escalones de madera, contrahuellas de madera y barandilla de madera
6.432 fotos de escaleras clásicas con barandilla de madera
7
