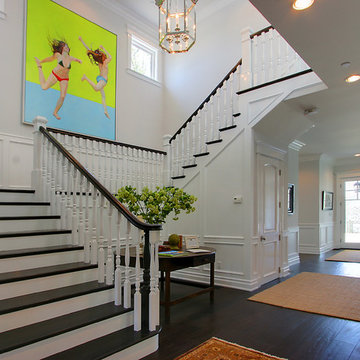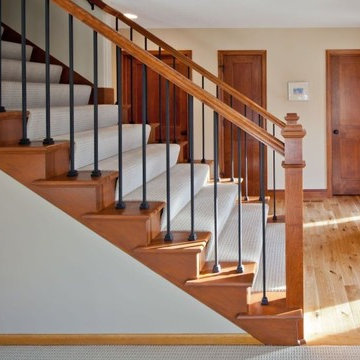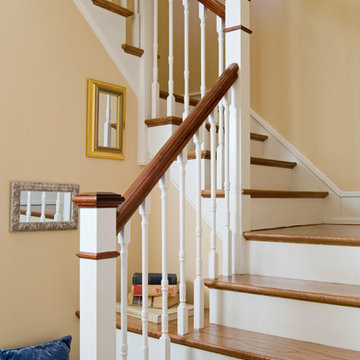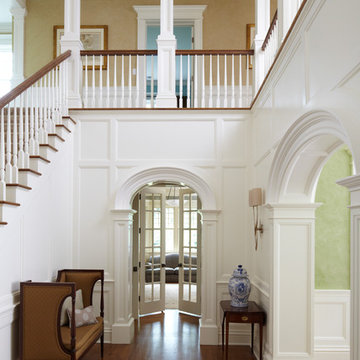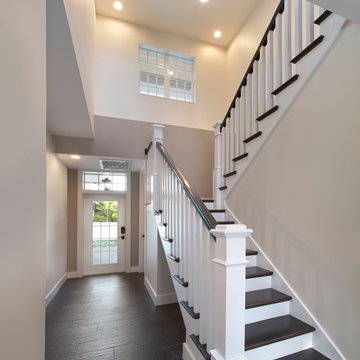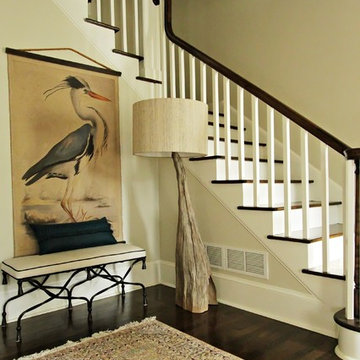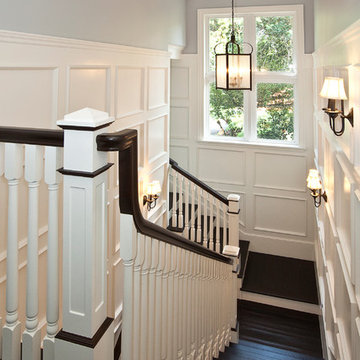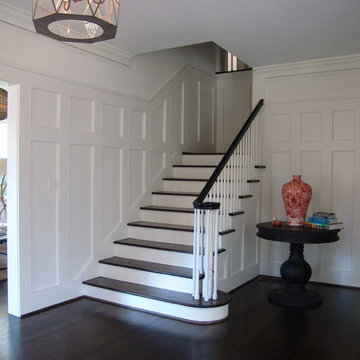84.575 fotos de escaleras clásicas
Filtrar por
Presupuesto
Ordenar por:Popular hoy
121 - 140 de 84.575 fotos
Artículo 1 de 2
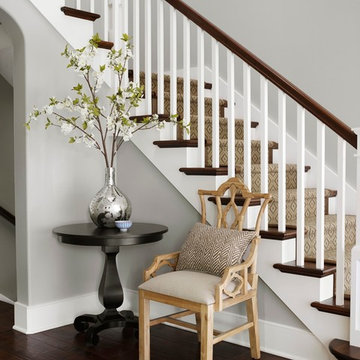
The classic proportions of this traditional Foyer are accented with a custom wool stair carpet bound in leather, hand scraped walnut floors and a multi tiered iron chandelier.
Encuentra al profesional adecuado para tu proyecto
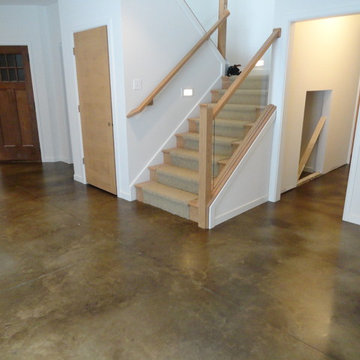
This was a new construction project where a reactive stain was used on the concrete surface. A water-based urethane sealer was used to give the floor depth of color and a satin finish. The stain produces a variegated and marbled look on the concrete surface. Stained concrete floors by Dancer Concrete Design of Fort Wayne, Indiana. Home built by Bob Buecher Homes of Fort Wayne, Indiana.
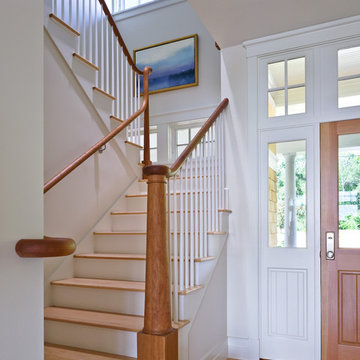
Modelo de escalera recta tradicional de tamaño medio con escalones de madera, contrahuellas de madera pintada y barandilla de madera
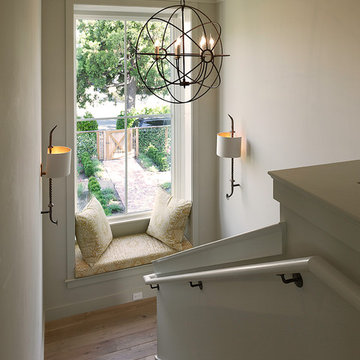
This new house is reminiscent of the farm type houses in the Napa Valley. Although the new house is a more sophisticated design, it still remains simple in plan and overall shape. At the front entrance an entry vestibule opens onto the Great Room with kitchen, dining and living areas. A media room, guest room and small bath are also on the ground floor. Pocketed lift and slide doors and windows provide large openings leading out to a trellis covered rear deck and steps down to a lawn and pool with views of the vineyards beyond.
The second floor includes a master bedroom and master bathroom with a covered porch, an exercise room, a laundry and two children’s bedrooms each with their own bathroom
Benjamin Dhong of Benjamin Dhong Interiors worked with the owner on colors, interior finishes such as tile, stone, flooring, countertops, decorative light fixtures, some cabinet design and furnishings
Photos by Adrian Gregorutti
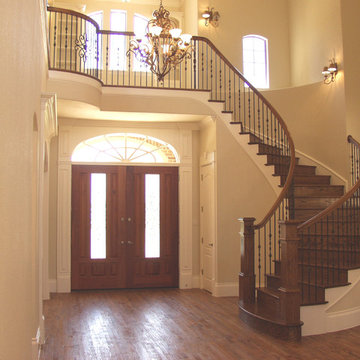
A very nice traditional curved stair with iron balusters.
Photo courtesy of House of Forgings
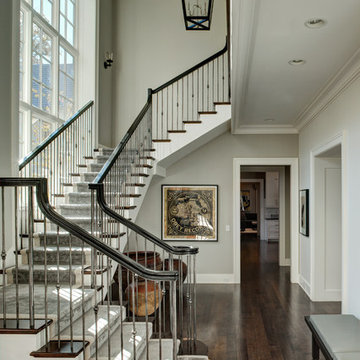
Foto de escalera en L clásica grande con escalones de madera, contrahuellas de madera pintada y barandilla de madera
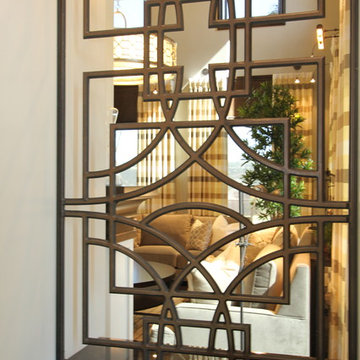
Decorative Iron work, Custom Hand Forged Iron screens were used as room divider screens between the Living room and Dining room of this luxury Southern California home. Geometric shapes combine to create a subtle yet striking division between the rooms. Set on top of custom cabinetry, the screens stand 10' off the ground allowing the viewer a subtly look from room to room while creating a sense of privacy within the space.
When Iron work in a home has traditionally been reserved for Spanish or Tuscan style homes, Interior Designer Rebecca Robeson finds a way to incorporate Iron in a new and fresh way using geometric shapes to transition between rooms. Custom welders followed Rebeccas plans meticulously in order to keep the lines clean and sophisticated for a seamless design element in this home.
All staircases and railings in this home share similar linear lines while window embellishments and room divider screens include softer curves to add grace to the geometric shapes.
For a closer look at this home, watch our YouTube videos:
http://www.youtube.com/watch?v=OsNt46xGavY
http://www.youtube.com/watch?v=mj6lv21a7NQ
http://www.youtube.com/watch?v=bvr4eWXljqM
http://www.youtube.com/watch?v=JShqHBibRWY
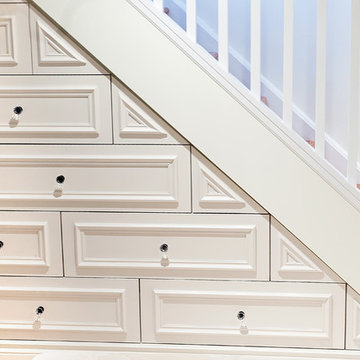
Custom designed bank of drawers which fits tightly under the stairs making great storage space!
Melanie Rebane Photography
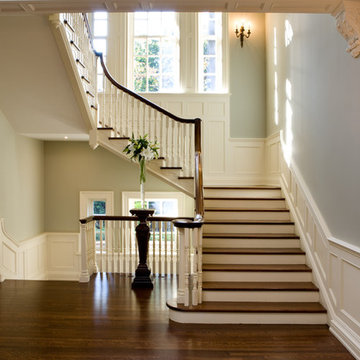
Georgian stair hall.
Diseño de escalera tradicional grande con escalones de madera y contrahuellas de madera pintada
Diseño de escalera tradicional grande con escalones de madera y contrahuellas de madera pintada
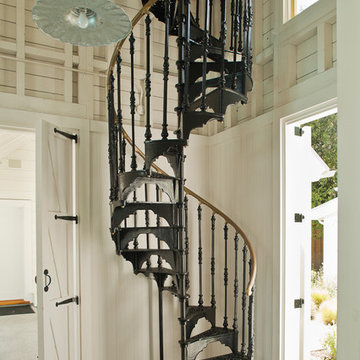
Victorian Pool House
Architect: John Malick & Associates
Photograph by Jeannie O'Connor
Modelo de escalera de caracol tradicional
Modelo de escalera de caracol tradicional
84.575 fotos de escaleras clásicas
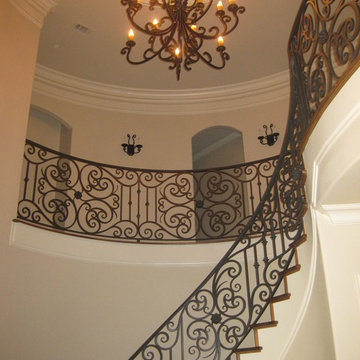
DeCavitte Properties, Southlake, TX
Ejemplo de escalera curva clásica grande con escalones de madera y contrahuellas de madera
Ejemplo de escalera curva clásica grande con escalones de madera y contrahuellas de madera
7
