13.128 fotos de entradas con suelo gris
Filtrar por
Presupuesto
Ordenar por:Popular hoy
21 - 40 de 13.128 fotos
Artículo 1 de 2

Spacious mudroom for the kids to kick off their muddy boots or snowy wet clothes. The 10' tall cabinets are reclaimed barn wood and have metal mesh to allow for air flow and drying of clothes.

Modelo de vestíbulo posterior clásico renovado pequeño con suelo de baldosas de porcelana, puerta doble y suelo gris

Cedar Cove Modern benefits from its integration into the landscape. The house is set back from Lake Webster to preserve an existing stand of broadleaf trees that filter the low western sun that sets over the lake. Its split-level design follows the gentle grade of the surrounding slope. The L-shape of the house forms a protected garden entryway in the area of the house facing away from the lake while a two-story stone wall marks the entry and continues through the width of the house, leading the eye to a rear terrace. This terrace has a spectacular view aided by the structure’s smart positioning in relationship to Lake Webster.
The interior spaces are also organized to prioritize views of the lake. The living room looks out over the stone terrace at the rear of the house. The bisecting stone wall forms the fireplace in the living room and visually separates the two-story bedroom wing from the active spaces of the house. The screen porch, a staple of our modern house designs, flanks the terrace. Viewed from the lake, the house accentuates the contours of the land, while the clerestory window above the living room emits a soft glow through the canopy of preserved trees.
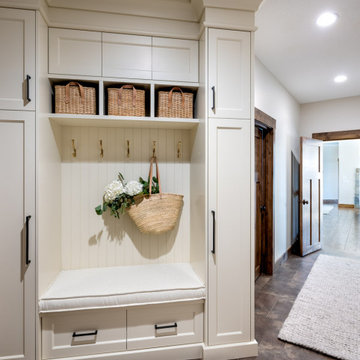
This was a whole home renovation where nothing was left untouched. We took out a few walls to create a gorgeous great room, custom designed millwork throughout, selected all new materials, finishes in all areas of the home.
We also custom designed a few furniture pieces and procured all new furnishings, artwork, drapery and decor.

As seen in this photo, the front to back view offers homeowners and guests alike a direct view and access to the deck off the back of the house. In addition to holding access to the garage, this space holds two closets. One, the homeowners are using as a coat closest and the other, a pantry closet. You also see a custom built in unit with a bench and storage. There is also access to a powder room, a bathroom that was relocated from middle of the 1st floor layout. Relocating the bathroom allowed us to open up the floor plan, offering a view directly into and out of the playroom and dining room.

Ejemplo de vestíbulo posterior clásico renovado pequeño con paredes blancas, puerta simple, puerta blanca, suelo gris y machihembrado

Imagen de vestíbulo posterior clásico pequeño con paredes verdes, suelo de baldosas de porcelana, puerta simple, puerta blanca y suelo gris

Modelo de vestíbulo posterior clásico renovado con paredes beige, puerta simple, puerta blanca y suelo gris

In the capacious mudroom, the soft white walls are paired with slatted white oak, gray nanotech veneered lockers, and a white oak bench that blend together to create a space too beautiful to be called a mudroom. There is a secondary coat closet room allowing for plenty of storage for your 4-season needs.
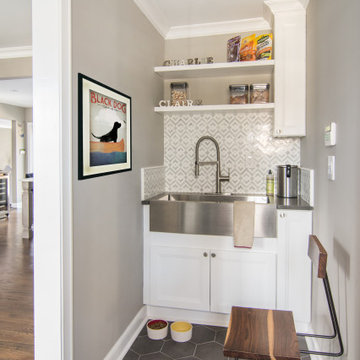
This mudroom between garage and dining room features a dog-washing sink with shelves for dog products, food and dog bowls.
Foto de vestíbulo posterior tradicional renovado de tamaño medio con paredes beige, suelo de baldosas de porcelana y suelo gris
Foto de vestíbulo posterior tradicional renovado de tamaño medio con paredes beige, suelo de baldosas de porcelana y suelo gris
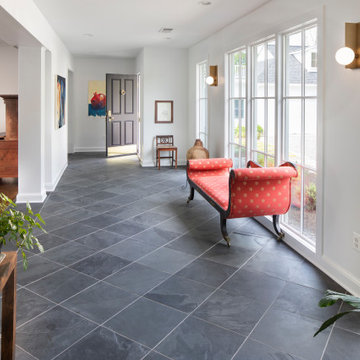
Great Falls Remodel
Foto de distribuidor contemporáneo con paredes blancas, suelo de pizarra, puerta simple y suelo gris
Foto de distribuidor contemporáneo con paredes blancas, suelo de pizarra, puerta simple y suelo gris
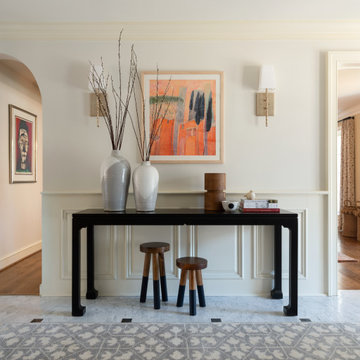
This traditional home in Villanova features Carrera marble and wood accents throughout, giving it a classic European feel. We completely renovated this house, updating the exterior, five bathrooms, kitchen, foyer, and great room. We really enjoyed creating a wine and cellar and building a separate home office, in-law apartment, and pool house.
Rudloff Custom Builders has won Best of Houzz for Customer Service in 2014, 2015 2016, 2017 and 2019. We also were voted Best of Design in 2016, 2017, 2018, 2019 which only 2% of professionals receive. Rudloff Custom Builders has been featured on Houzz in their Kitchen of the Week, What to Know About Using Reclaimed Wood in the Kitchen as well as included in their Bathroom WorkBook article. We are a full service, certified remodeling company that covers all of the Philadelphia suburban area. This business, like most others, developed from a friendship of young entrepreneurs who wanted to make a difference in their clients’ lives, one household at a time. This relationship between partners is much more than a friendship. Edward and Stephen Rudloff are brothers who have renovated and built custom homes together paying close attention to detail. They are carpenters by trade and understand concept and execution. Rudloff Custom Builders will provide services for you with the highest level of professionalism, quality, detail, punctuality and craftsmanship, every step of the way along our journey together.
Specializing in residential construction allows us to connect with our clients early in the design phase to ensure that every detail is captured as you imagined. One stop shopping is essentially what you will receive with Rudloff Custom Builders from design of your project to the construction of your dreams, executed by on-site project managers and skilled craftsmen. Our concept: envision our client’s ideas and make them a reality. Our mission: CREATING LIFETIME RELATIONSHIPS BUILT ON TRUST AND INTEGRITY.
Photo Credit: Jon Friedrich Photography
Design Credit: PS & Daughters
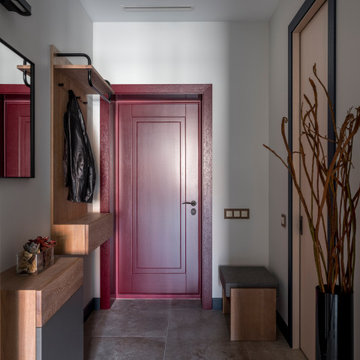
Холл
Foto de puerta principal actual con paredes blancas, puerta simple, puerta roja y suelo gris
Foto de puerta principal actual con paredes blancas, puerta simple, puerta roja y suelo gris

This mud room entry from the garage immediately grabs attention with the dramatic use of rusted steel I beams as shelving to create a warm welcome to this inviting house.

TEAM:
Architect: LDa Architecture & Interiors
Builder (Kitchen/ Mudroom Addition): Shanks Engineering & Construction
Builder (Master Suite Addition): Hampden Design
Photographer: Greg Premru
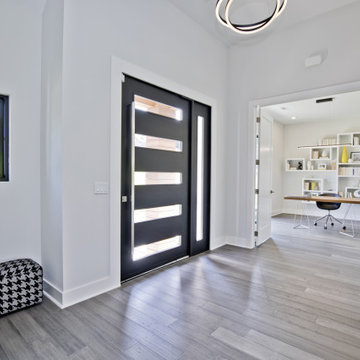
Ejemplo de distribuidor contemporáneo de tamaño medio con paredes blancas, puerta pivotante, puerta negra, suelo gris y suelo vinílico

Mudroom featuring custom industrial raw steel lockers with grilled door panels and wood bench surface. Custom designed & fabricated wood barn door with raw steel strap & rivet top panel. Decorative raw concrete floor tiles. View to kitchen & living rooms beyond.
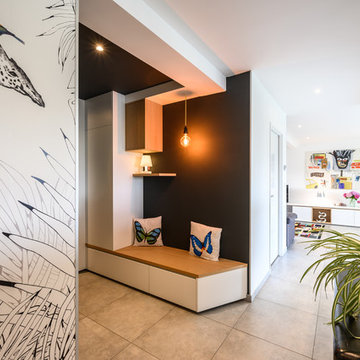
Aménagement d'une entrée avec un meuble sur mesure graphique et fonctionnel
Foto de distribuidor actual pequeño con paredes grises, suelo de baldosas de cerámica, puerta simple, puerta gris y suelo gris
Foto de distribuidor actual pequeño con paredes grises, suelo de baldosas de cerámica, puerta simple, puerta gris y suelo gris
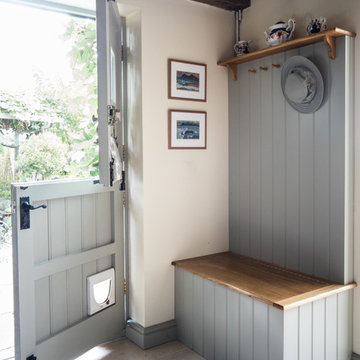
Ejemplo de vestíbulo posterior campestre con paredes blancas, puerta tipo holandesa, puerta gris y suelo gris
13.128 fotos de entradas con suelo gris
2
