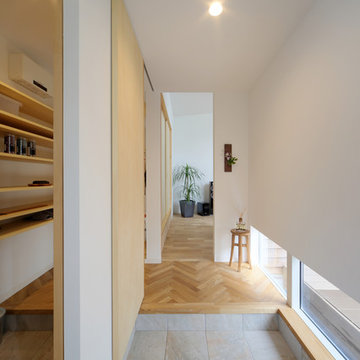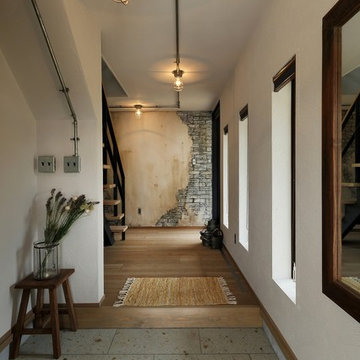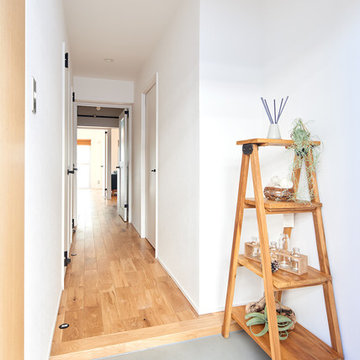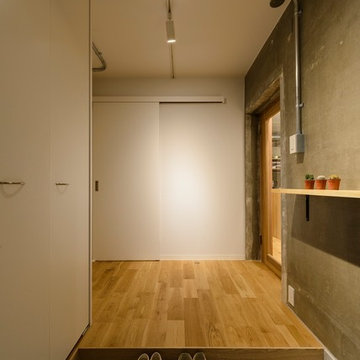2.081 fotos de halls con suelo gris
Filtrar por
Presupuesto
Ordenar por:Popular hoy
1 - 20 de 2081 fotos
Artículo 1 de 3

The main entry with a handy drop- zone / mudroom in the main hallway with built-in joinery for storing and sorting bags, jackets, hats, shoes
Diseño de hall contemporáneo de tamaño medio con paredes blancas, suelo vinílico, puerta simple, puerta de madera en tonos medios y suelo gris
Diseño de hall contemporáneo de tamaño medio con paredes blancas, suelo vinílico, puerta simple, puerta de madera en tonos medios y suelo gris
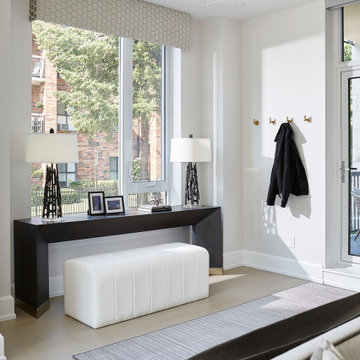
A unique side entry in this walk out condo.
Modelo de hall tradicional renovado pequeño con paredes blancas, suelo de madera clara y suelo gris
Modelo de hall tradicional renovado pequeño con paredes blancas, suelo de madera clara y suelo gris

Квартира 118квм в ЖК Vavilove на Юго-Западе Москвы. Заказчики поставили задачу сделать планировку квартиры с тремя спальнями: родительская и 2 детские, гостиная и обязательно изолированная кухня. Но тк изначально квартира была трехкомнатная, то окон в квартире было всего 4 и одно из помещений должно было оказаться без окна. Выбор пал на гостиную. Именно ее разместили в глубине квартиры без окон. Несмотря на современную планировку по сути эта квартира-распашонка. И нам повезло, что в ней удалось выкроить просторное помещение холла, которое и превратилось в полноценную гостиную. Общая планировка такова, что помимо того, что гостиная без окон, в неё ещё выходят двери всех помещений - и кухни, и спальни, и 2х детских, и 2х су, и коридора - 7 дверей выходят в одно помещение без окон. Задача оказалась нетривиальная. Но я считаю, мы успешно справились и смогли достичь не только функциональной планировки, но и стилистически привлекательного интерьера. В интерьере превалирует зелёная цветовая гамма. Этот природный цвет прекрасно сочетается со всеми остальными природными оттенками, а кто как не природа щедра на интересные приемы и сочетания. Практически все пространства за исключением мастер-спальни выдержаны в светлых тонах.

Studio McGee's New McGee Home featuring Tumbled Natural Stones, Painted brick, and Lap Siding.
Foto de hall tradicional renovado grande con paredes blancas, suelo de piedra caliza, puerta simple, puerta negra, suelo gris y ladrillo
Foto de hall tradicional renovado grande con paredes blancas, suelo de piedra caliza, puerta simple, puerta negra, suelo gris y ladrillo
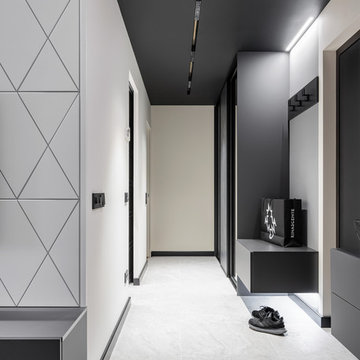
Фотограф: Максим Максимов, maxiimov@ya.ru
Imagen de hall negro actual con paredes blancas y suelo gris
Imagen de hall negro actual con paredes blancas y suelo gris
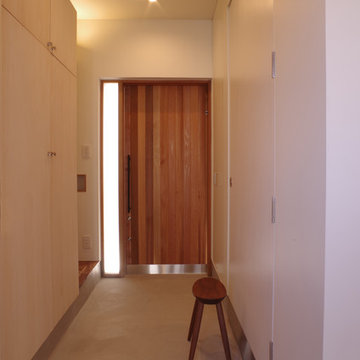
Photo :Kawasumi Ichiyo Architect Office
Imagen de hall escandinavo con paredes blancas, suelo de cemento, puerta simple, puerta de madera en tonos medios y suelo gris
Imagen de hall escandinavo con paredes blancas, suelo de cemento, puerta simple, puerta de madera en tonos medios y suelo gris
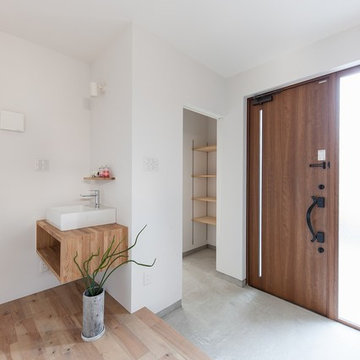
ビルドイン式トンネルガレージの家
Ejemplo de hall de estilo zen con paredes blancas, suelo de cemento, puerta simple, puerta de madera en tonos medios y suelo gris
Ejemplo de hall de estilo zen con paredes blancas, suelo de cemento, puerta simple, puerta de madera en tonos medios y suelo gris

Imagen de hall minimalista grande con suelo de baldosas de porcelana, puerta pivotante, puerta de madera oscura, suelo gris y madera

Diseño de hall contemporáneo pequeño con paredes grises, suelo de baldosas de porcelana, puerta simple, puerta negra y suelo gris

Modelo de hall contemporáneo de tamaño medio con paredes negras, puerta simple, puerta amarilla, suelo gris y ladrillo

Modelo de hall industrial grande con paredes grises, suelo de baldosas de cerámica, puerta simple, puerta de madera en tonos medios y suelo gris
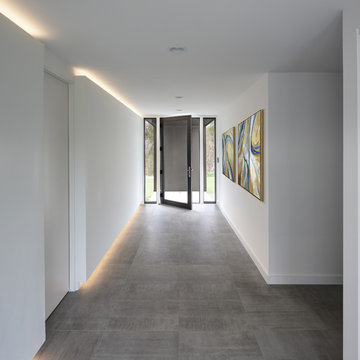
Tricia Shay Photography
Foto de hall moderno con paredes blancas, puerta simple, puerta de vidrio y suelo gris
Foto de hall moderno con paredes blancas, puerta simple, puerta de vidrio y suelo gris

One of the only surviving examples of a 14thC agricultural building of this type in Cornwall, the ancient Grade II*Listed Medieval Tithe Barn had fallen into dereliction and was on the National Buildings at Risk Register. Numerous previous attempts to obtain planning consent had been unsuccessful, but a detailed and sympathetic approach by The Bazeley Partnership secured the support of English Heritage, thereby enabling this important building to begin a new chapter as a stunning, unique home designed for modern-day living.
A key element of the conversion was the insertion of a contemporary glazed extension which provides a bridge between the older and newer parts of the building. The finished accommodation includes bespoke features such as a new staircase and kitchen and offers an extraordinary blend of old and new in an idyllic location overlooking the Cornish coast.
This complex project required working with traditional building materials and the majority of the stone, timber and slate found on site was utilised in the reconstruction of the barn.
Since completion, the project has been featured in various national and local magazines, as well as being shown on Homes by the Sea on More4.
The project won the prestigious Cornish Buildings Group Main Award for ‘Maer Barn, 14th Century Grade II* Listed Tithe Barn Conversion to Family Dwelling’.
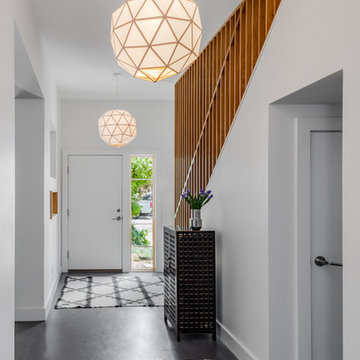
The owners of this project wanted additional living + play space for their two children. The solution was to add a second story and make the transition between the spaces a key design feature. Inside the tower is a light-filled lounge + library for the children and their friends. The stair becomes a sculptural piece able to be viewed from all areas of the home. From the exterior, the wood-clad tower creates a pleasing composition that brings together the existing house and addition seamlessly.
The kitchen was fully renovated to integrate this theme of an open, bright, family-friendly space. Throughout the existing house and addition, the clean, light-filled space allows the beautiful material palette + finishes to come to the forefront.
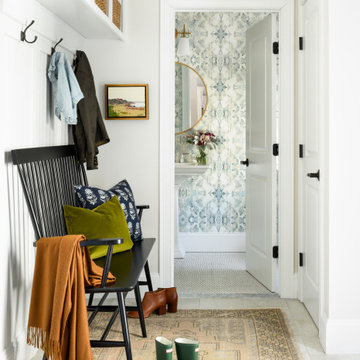
Ejemplo de hall clásico renovado de tamaño medio con puerta simple, paredes grises y suelo gris

Diseño de hall industrial de tamaño medio con paredes blancas, suelo de madera en tonos medios, puerta simple, puerta blanca y suelo gris
2.081 fotos de halls con suelo gris
1
