129 fotos de entradas con suelo de madera oscura y suelo gris
Filtrar por
Presupuesto
Ordenar por:Popular hoy
1 - 20 de 129 fotos
Artículo 1 de 3
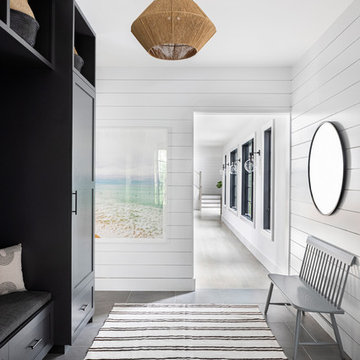
A playground by the beach. This light-hearted family of four takes a cool, easy-going approach to their Hamptons home.
Modelo de vestíbulo posterior costero de tamaño medio con paredes blancas, suelo de madera oscura, puerta simple, puerta blanca y suelo gris
Modelo de vestíbulo posterior costero de tamaño medio con paredes blancas, suelo de madera oscura, puerta simple, puerta blanca y suelo gris

George Paxton
Ejemplo de distribuidor tradicional renovado grande con paredes blancas, suelo de madera oscura, puerta doble, puerta de madera oscura y suelo gris
Ejemplo de distribuidor tradicional renovado grande con paredes blancas, suelo de madera oscura, puerta doble, puerta de madera oscura y suelo gris

Entry Stair Hall with gallery wall, view to Living Room with gilded citrus peel wall sculpture. Interior Architecture + Design by Lisa Tharp.
Photography by Michael J. Lee
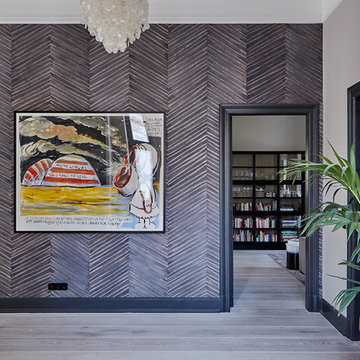
Ejemplo de distribuidor actual grande con paredes púrpuras, suelo de madera oscura y suelo gris
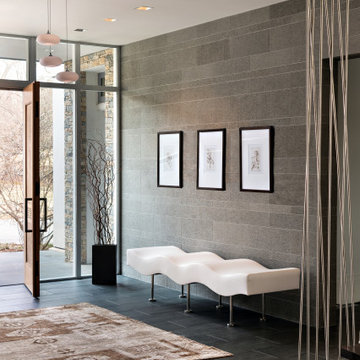
When you find just the right rug and just the right art and just the right lighting to compliment the architecture, the space feels just right. When you enter you feel "wowwed."
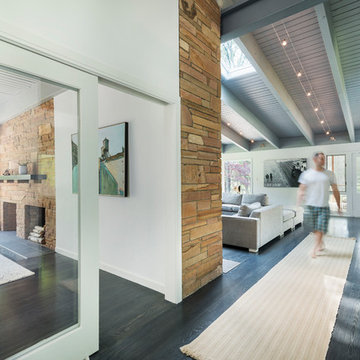
This remodel of a mid century gem is located in the town of Lincoln, MA, a hot bed of modernist homes inspired by Walter Gropius’ own house built nearby in the 1940s. Flavin Architects updated the design by opening up the kitchen and living room. Spectacular exposed beams were lightened with a light grey stain and the floor was finished in a dark grey cerused oak stain. The low pitched roofs, open floor plan, and large windows openings connect the house to nature to make the most of its rural setting.
Photo by: Nat Rae Photography
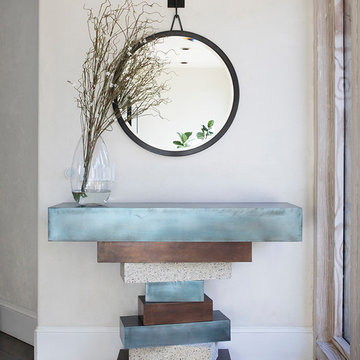
A mirror and custom metal entry table greet you at the door along with a sleek, architectural stairway leading to the master suit. A refined bench seat at the stair base, custom made from metal and wood with under seat storage. And unique circular rug your eye is instantly drawn to.
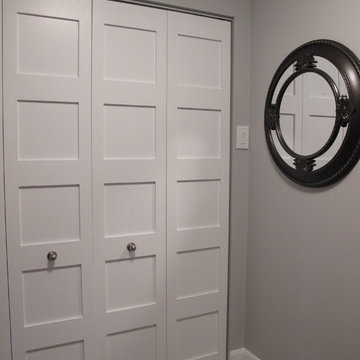
Tania Scardellato from TOC design
Shaker style bi-fold doors for an entry closet , is always a better choice than sliding doors
Modelo de hall actual de tamaño medio con paredes grises, suelo de madera oscura, puerta simple, puerta de vidrio y suelo gris
Modelo de hall actual de tamaño medio con paredes grises, suelo de madera oscura, puerta simple, puerta de vidrio y suelo gris
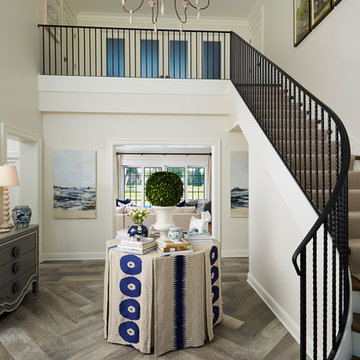
Builder: John Kraemer & Sons Architecture: Murphy & Co. Design | Interiors: Katie Bassett Interiors | Landscaping: TOPO | Photography: Alyssa Lee Photography
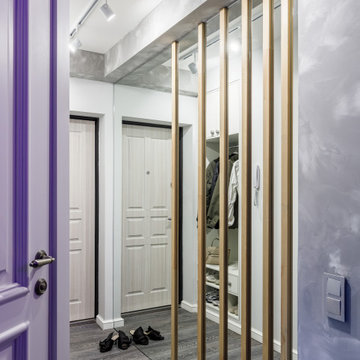
Прихожая с декоративными рейками и большим зеркалом во всю стену
Diseño de hall contemporáneo de tamaño medio con paredes grises, suelo de madera oscura, puerta simple, puerta de madera clara y suelo gris
Diseño de hall contemporáneo de tamaño medio con paredes grises, suelo de madera oscura, puerta simple, puerta de madera clara y suelo gris
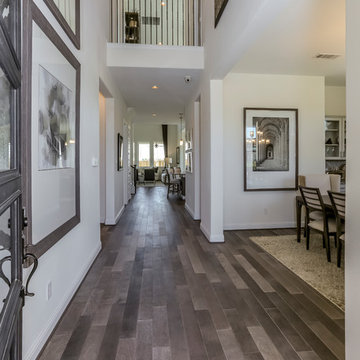
Modelo de hall actual de tamaño medio con paredes blancas, suelo de madera oscura, puerta simple, puerta de vidrio y suelo gris
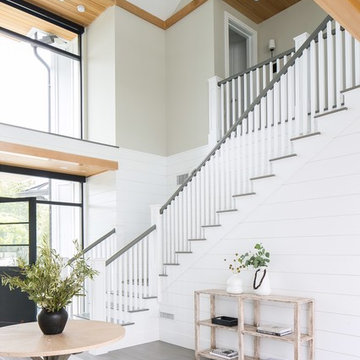
Imagen de puerta principal tradicional renovada de tamaño medio con paredes blancas, suelo de madera oscura, puerta simple, puerta de vidrio y suelo gris
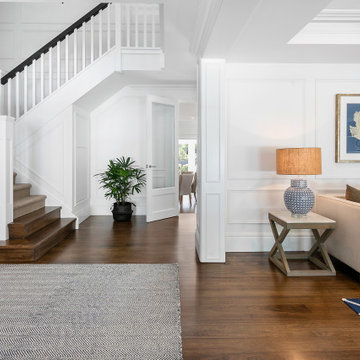
Foto de distribuidor contemporáneo grande con paredes beige, suelo de madera oscura, puerta doble, puerta negra y suelo gris
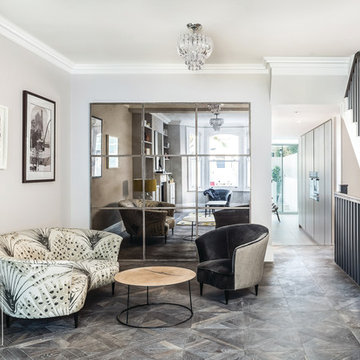
Modelo de distribuidor contemporáneo grande con paredes grises, suelo gris y suelo de madera oscura
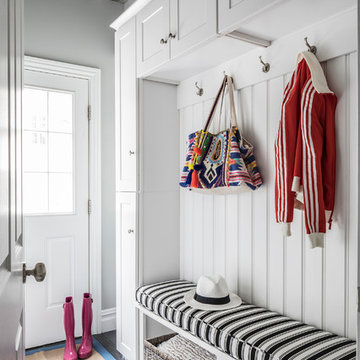
Foto de vestíbulo posterior tradicional renovado con paredes grises, suelo de madera oscura, puerta simple, puerta blanca y suelo gris
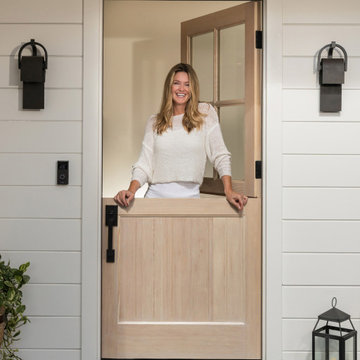
Foto de puerta principal campestre de tamaño medio con paredes blancas, suelo de madera oscura, puerta tipo holandesa, puerta de madera clara y suelo gris
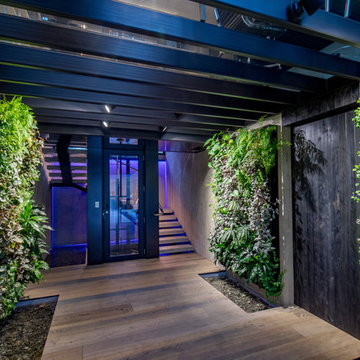
We are proud to announce that our HARO Oak Tobacco Grey flooring is featured in the winning 2018 TIDA New Zealand Architect New Home of the Year.
Congratulations to Gary Todd Architecture for this outstanding achievement and designing this stunning home.
Year: 2018
Area: 265m2
Product: Oak Tobacco Grey
Professionals involved: Gary Todd Architecture
Photography: Gary Todd Architecture
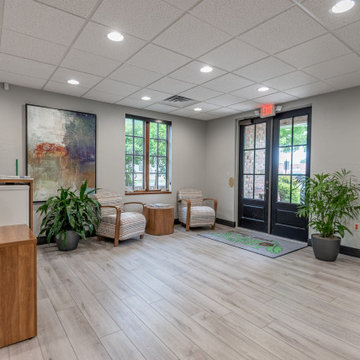
Imagen de distribuidor moderno grande con paredes grises, suelo de madera oscura, puerta doble, puerta negra y suelo gris
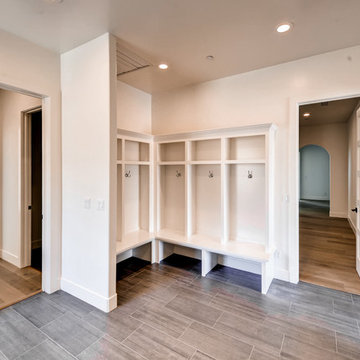
Modelo de vestíbulo posterior mediterráneo grande con paredes blancas, suelo de madera oscura y suelo gris
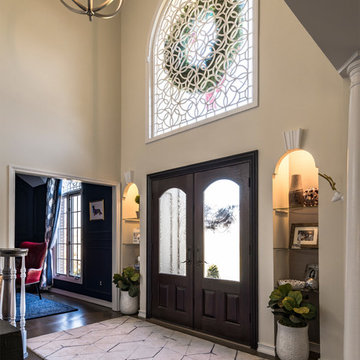
George Paxton
Diseño de distribuidor clásico renovado grande con paredes blancas, suelo de madera oscura, puerta doble, puerta de madera oscura y suelo gris
Diseño de distribuidor clásico renovado grande con paredes blancas, suelo de madera oscura, puerta doble, puerta de madera oscura y suelo gris
129 fotos de entradas con suelo de madera oscura y suelo gris
1