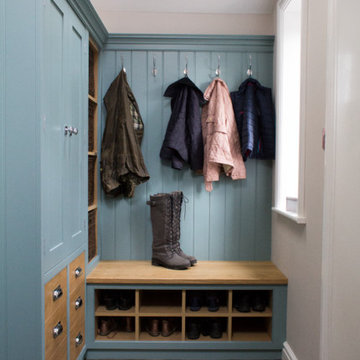179 fotos de entradas con suelo de piedra caliza y suelo gris
Filtrar por
Presupuesto
Ordenar por:Popular hoy
1 - 20 de 179 fotos

Ric Stovall
Modelo de vestíbulo posterior rural grande con paredes beige, suelo de piedra caliza, puerta tipo holandesa, puerta de madera oscura y suelo gris
Modelo de vestíbulo posterior rural grande con paredes beige, suelo de piedra caliza, puerta tipo holandesa, puerta de madera oscura y suelo gris

Entry with pivot glass door
Ejemplo de puerta principal actual grande con paredes grises, suelo de piedra caliza, puerta pivotante, puerta de vidrio y suelo gris
Ejemplo de puerta principal actual grande con paredes grises, suelo de piedra caliza, puerta pivotante, puerta de vidrio y suelo gris
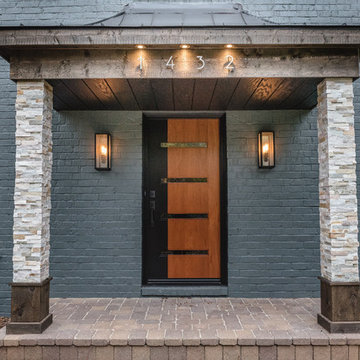
Diseño de puerta principal minimalista de tamaño medio con paredes grises, suelo de piedra caliza, puerta simple, puerta de madera en tonos medios y suelo gris
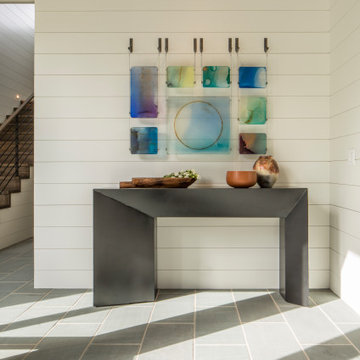
Ejemplo de distribuidor minimalista de tamaño medio con paredes blancas, suelo de piedra caliza, puerta simple, puerta de madera en tonos medios y suelo gris

玄関に腰掛を設けてその下と、背面壁に間接照明を入れました。
Imagen de hall blanco de tamaño medio con paredes azules, suelo de piedra caliza, puerta simple, puerta de madera en tonos medios, suelo gris, papel pintado y madera
Imagen de hall blanco de tamaño medio con paredes azules, suelo de piedra caliza, puerta simple, puerta de madera en tonos medios, suelo gris, papel pintado y madera

Front entry walk and custom entry courtyard gate leads to a courtyard bridge and the main two-story entry foyer beyond. Privacy courtyard walls are located on each side of the entry gate. They are clad with Texas Lueders stone and stucco, and capped with standing seam metal roofs. Custom-made ceramic sconce lights and recessed step lights illuminate the way in the evening. Elsewhere, the exterior integrates an Engawa breezeway around the perimeter of the home, connecting it to the surrounding landscaping and other exterior living areas. The Engawa is shaded, along with the exterior wall’s windows and doors, with a continuous wall mounted awning. The deep Kirizuma styled roof gables are supported by steel end-capped wood beams cantilevered from the inside to beyond the roof’s overhangs. Simple materials were used at the roofs to include tiles at the main roof; metal panels at the walkways, awnings and cabana; and stained and painted wood at the soffits and overhangs. Elsewhere, Texas Lueders stone and stucco were used at the exterior walls, courtyard walls and columns.

This is the main entryway into the house which connects the main house to the garage and mudroom.
Modelo de distribuidor de estilo de casa de campo de tamaño medio con paredes blancas, suelo de piedra caliza, puerta doble, puerta negra, suelo gris y vigas vistas
Modelo de distribuidor de estilo de casa de campo de tamaño medio con paredes blancas, suelo de piedra caliza, puerta doble, puerta negra, suelo gris y vigas vistas
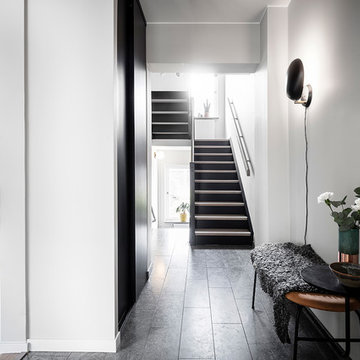
Hall med originaldörr och originalgolv i kalksten
Imagen de puerta principal nórdica de tamaño medio con paredes beige, suelo de piedra caliza, puerta simple, puerta de madera en tonos medios y suelo gris
Imagen de puerta principal nórdica de tamaño medio con paredes beige, suelo de piedra caliza, puerta simple, puerta de madera en tonos medios y suelo gris
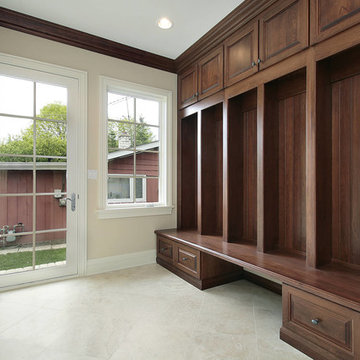
Imagen de vestíbulo posterior tradicional renovado de tamaño medio con paredes beige, puerta simple, puerta de vidrio, suelo de piedra caliza y suelo gris
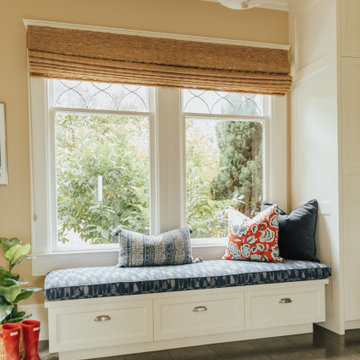
Modelo de vestíbulo posterior clásico renovado grande con puerta simple, suelo gris y suelo de piedra caliza
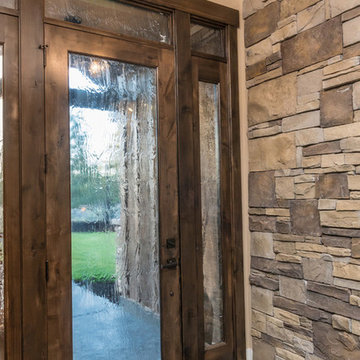
Imagen de distribuidor de estilo americano grande con paredes multicolor, suelo de piedra caliza, puerta simple, puerta de vidrio y suelo gris
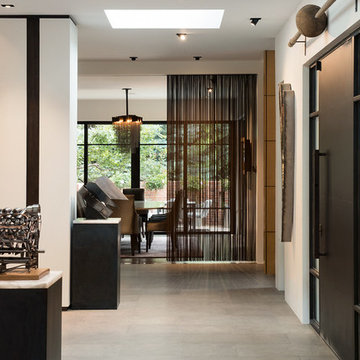
Photo Credit : Ric Stovall - http://www.stovallstudio.com
Imagen de puerta principal actual grande con paredes blancas, suelo de piedra caliza, puerta pivotante, puerta metalizada y suelo gris
Imagen de puerta principal actual grande con paredes blancas, suelo de piedra caliza, puerta pivotante, puerta metalizada y suelo gris

This recently installed boot room in Oval Room Blue by Culshaw, graces this compact entrance hall to a charming country farmhouse. A storage solution like this provides plenty of space for all the outdoor apparel an active family needs. The bootroom, which is in 2 L-shaped halves, comprises of 11 polished chrome hooks for hanging, 2 settles - one of which has a hinged lid for boots etc, 1 set of full height pigeon holes for shoes and boots and a smaller set for handbags. Further storage includes a cupboard with 2 shelves, 6 solid oak drawers and shelving for wicker baskets as well as more shoe storage beneath the second settle. The modules used to create this configuration are: Settle 03, Settle 04, 2x Settle back into corner, Partner Cab DBL 01, Pigeon 02 and 2x INT SIT ON CORNER CAB 03.
Photo: Ian Hampson (iCADworx.co.uk)
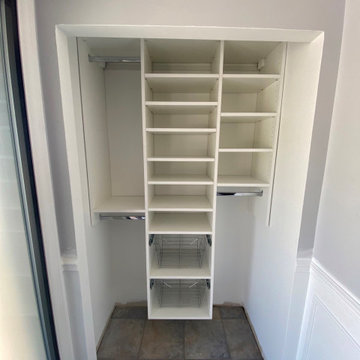
Diseño de vestíbulo posterior actual pequeño con paredes púrpuras, suelo de piedra caliza, puerta simple, puerta negra y suelo gris

The limestone walls continue on the interior and further suggests the tripartite nature of the classical layout of the first floor’s formal rooms. The Living room and a dining room perfectly symmetrical upon the center axis. Once in the foyer, straight ahead the visitor is confronted with a glass wall that views the park is sighted opon. Instead of stairs in closets The front door is flanked by two large 11 foot high armoires These soldier-like architectural elements replace the architecture of closets with furniture the house coats and are lit upon opening. a spiral stair in the foreground travels down to a lower entertainment area and wine room. Awarded by the Classical institute of art and architecture.

This side entry is most-used in this busy family home with 4 kids, lots of visitors and a big dog . Re-arranging the space to include an open center Mudroom area, with elbow room for all, was the key. Kids' PR on the left, walk-in pantry next to the Kitchen, and a double door coat closet add to the functional storage.
Space planning and cabinetry: Jennifer Howard, JWH
Cabinet Installation: JWH Construction Management
Photography: Tim Lenz.

The graceful curve of the stone and wood staircase is echoed in the archway leading to the grandfather clock at the end of the T-shaped entryway. In a foyer this grand, the art work must be proportional, so I selected the large-scale “Tree of Life” mosaic for the wall. Each piece was individually installed into the frame. The stairs are wood and stone, the railing is metal and the floor is limestone.
Photo by Brian Gassel
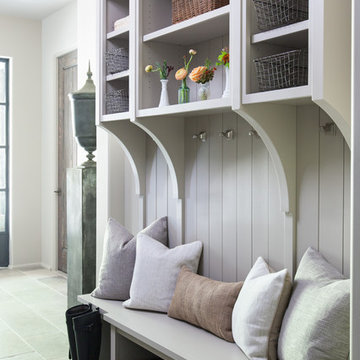
Modelo de vestíbulo posterior clásico renovado de tamaño medio con paredes grises, suelo de piedra caliza y suelo gris

Jeri Koegel
Modelo de vestíbulo posterior de estilo americano de tamaño medio con paredes verdes, suelo gris y suelo de piedra caliza
Modelo de vestíbulo posterior de estilo americano de tamaño medio con paredes verdes, suelo gris y suelo de piedra caliza
179 fotos de entradas con suelo de piedra caliza y suelo gris
1
