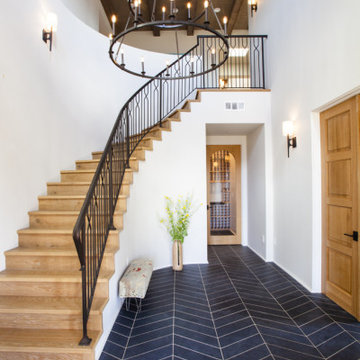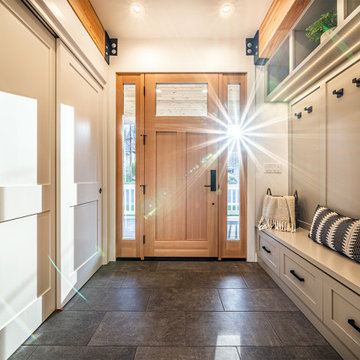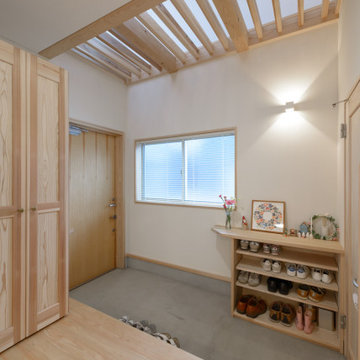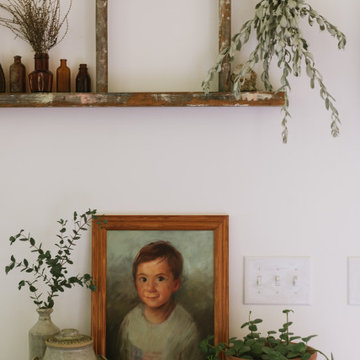208 fotos de entradas con suelo gris y vigas vistas
Filtrar por
Presupuesto
Ordenar por:Popular hoy
1 - 20 de 208 fotos
Artículo 1 de 3

Entryway of a barn conversion staged for sale.
Imagen de puerta principal de estilo de casa de campo grande con paredes blancas, suelo de cemento, puerta simple, puerta blanca, suelo gris y vigas vistas
Imagen de puerta principal de estilo de casa de campo grande con paredes blancas, suelo de cemento, puerta simple, puerta blanca, suelo gris y vigas vistas

Front entry walk and custom entry courtyard gate leads to a courtyard bridge and the main two-story entry foyer beyond. Privacy courtyard walls are located on each side of the entry gate. They are clad with Texas Lueders stone and stucco, and capped with standing seam metal roofs. Custom-made ceramic sconce lights and recessed step lights illuminate the way in the evening. Elsewhere, the exterior integrates an Engawa breezeway around the perimeter of the home, connecting it to the surrounding landscaping and other exterior living areas. The Engawa is shaded, along with the exterior wall’s windows and doors, with a continuous wall mounted awning. The deep Kirizuma styled roof gables are supported by steel end-capped wood beams cantilevered from the inside to beyond the roof’s overhangs. Simple materials were used at the roofs to include tiles at the main roof; metal panels at the walkways, awnings and cabana; and stained and painted wood at the soffits and overhangs. Elsewhere, Texas Lueders stone and stucco were used at the exterior walls, courtyard walls and columns.

Imagen de vestíbulo posterior de estilo de casa de campo pequeño con paredes blancas, suelo de baldosas de cerámica, puerta simple, puerta de madera en tonos medios, suelo gris, vigas vistas y machihembrado

Problématique: petit espace 3 portes plus une double porte donnant sur la pièce de vie, Besoin de rangements à chaussures et d'un porte-manteaux.
Mur bleu foncé mat mur et porte donnant de la profondeur, panoramique toit de paris recouvrant la porte des toilettes pour la faire disparaitre, meuble à chaussures blanc et bois tasseaux de pin pour porte manteaux, et tablette sac. Changement des portes classiques blanches vitrées par de très belles portes vitré style atelier en metal et verre. Lustre moderne à 3 éclairages

Diseño de entrada mediterránea grande con paredes blancas, suelo de baldosas de cerámica, suelo gris y vigas vistas

exposed beams in foyer tray ceiling with accent lighting
Modelo de distribuidor moderno extra grande con paredes grises, suelo de baldosas de cerámica, puerta doble, puerta negra, suelo gris y vigas vistas
Modelo de distribuidor moderno extra grande con paredes grises, suelo de baldosas de cerámica, puerta doble, puerta negra, suelo gris y vigas vistas

Magnificent pinnacle estate in a private enclave atop Cougar Mountain showcasing spectacular, panoramic lake and mountain views. A rare tranquil retreat on a shy acre lot exemplifying chic, modern details throughout & well-appointed casual spaces. Walls of windows frame astonishing views from all levels including a dreamy gourmet kitchen, luxurious master suite, & awe-inspiring family room below. 2 oversize decks designed for hosting large crowds. An experience like no other!

This is the welcome that you get when you come through the front door... not bad, hey?
Imagen de distribuidor rural de tamaño medio con paredes beige, suelo de cemento, puerta simple, puerta marrón, suelo gris y vigas vistas
Imagen de distribuidor rural de tamaño medio con paredes beige, suelo de cemento, puerta simple, puerta marrón, suelo gris y vigas vistas

Spacious mudroom for the kids to kick off their muddy boots or snowy wet clothes. The 10' tall cabinets are reclaimed barn wood and have metal mesh to allow for air flow and drying of clothes.

Foto de puerta principal industrial de tamaño medio con paredes blancas, suelo de cemento, puerta simple, puerta blanca, suelo gris y vigas vistas

Diseño de distribuidor abovedado retro con paredes verdes, puerta simple, puerta amarilla, suelo gris, vigas vistas y machihembrado

Diseño de distribuidor contemporáneo de tamaño medio con paredes grises, suelo de baldosas de cerámica, puerta simple, puerta de madera en tonos medios, suelo gris y vigas vistas

Our Clients came to us with a desire to renovate their home built in 1997, suburban home in Bucks County, Pennsylvania. The owners wished to create some individuality and transform the exterior side entry point of their home with timeless inspired character and purpose to match their lifestyle. One of the challenges during the preliminary phase of the project was to create a design solution that transformed the side entry of the home, while remaining architecturally proportionate to the existing structure.

シンプルな内装の吹き抜けのある玄関ホールです。
吹き抜けは明かりを入れるとともに風を抜く仕掛けです。
Diseño de hall blanco de tamaño medio con paredes blancas, suelo de cemento, puerta simple, suelo gris y vigas vistas
Diseño de hall blanco de tamaño medio con paredes blancas, suelo de cemento, puerta simple, suelo gris y vigas vistas

Modelo de distribuidor marinero con paredes blancas, suelo de madera clara, puerta simple, puerta amarilla, suelo gris, vigas vistas y panelado

Ejemplo de distribuidor campestre de tamaño medio con paredes multicolor, suelo de cemento, puerta simple, puerta blanca, suelo gris, vigas vistas y ladrillo

Problématique: petit espace 3 portes plus une double porte donnant sur la pièce de vie, Besoin de rangements à chaussures et d'un porte-manteaux.
Mur bleu foncé mat mur et porte donnant de la profondeur, panoramique toit de paris recouvrant la porte des toilettes pour la faire disparaitre, meuble à chaussures blanc et bois tasseaux de pin pour porte manteaux, et tablette sac. Changement des portes classiques blanches vitrées par de très belles portes vitré style atelier en metal et verre. Lustre moderne à 3 éclairages

Imagen de vestíbulo posterior contemporáneo grande con paredes blancas, suelo de baldosas de cerámica, puerta doble, puerta blanca, suelo gris, vigas vistas y papel pintado

Modelo de hall minimalista de tamaño medio con paredes grises, suelo de cemento, suelo gris y vigas vistas

Art, Custom Commission by Shawn Costello
Dresser/Sideboard by Ikea in "Luxe" paint by Magnolia Home for KILZ
Vessels all Vintage
Ladder, Vintage Family heirloom
Green Potted Plants
208 fotos de entradas con suelo gris y vigas vistas
1