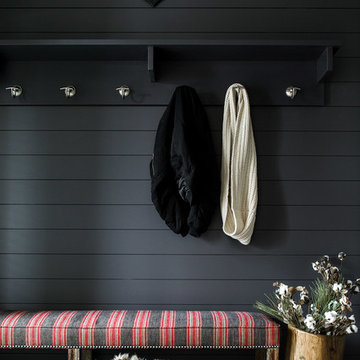733 fotos de entradas negras con suelo gris
Filtrar por
Presupuesto
Ordenar por:Popular hoy
1 - 20 de 733 fotos
Artículo 1 de 3

Foto de hall actual grande con suelo de cemento, puerta simple, puerta blanca, suelo gris y paredes blancas
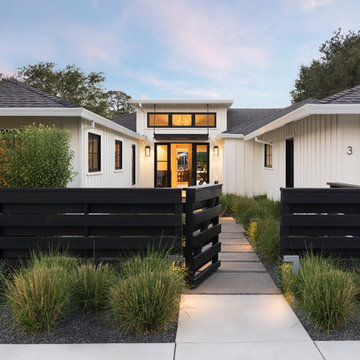
Bernard Andre Photography
Modelo de puerta principal campestre con paredes blancas, suelo de cemento, puerta simple, puerta de madera en tonos medios y suelo gris
Modelo de puerta principal campestre con paredes blancas, suelo de cemento, puerta simple, puerta de madera en tonos medios y suelo gris

Modelo de hall contemporáneo de tamaño medio con paredes negras, puerta simple, puerta amarilla, suelo gris y ladrillo
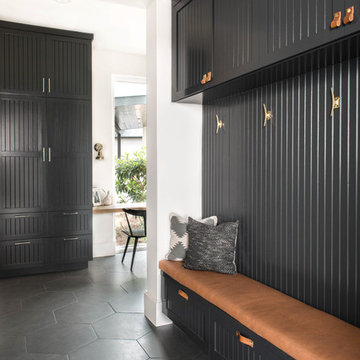
Diseño de vestíbulo posterior actual con paredes grises y suelo gris
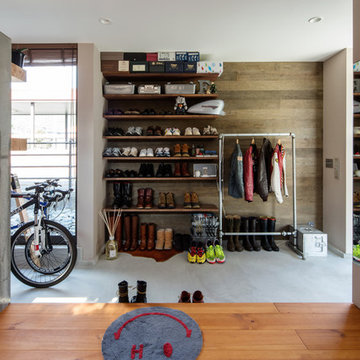
リビングから玄関土間を見る
Foto de entrada rural con puerta de madera oscura, paredes multicolor y suelo gris
Foto de entrada rural con puerta de madera oscura, paredes multicolor y suelo gris

Ejemplo de vestíbulo posterior clásico de tamaño medio con suelo de pizarra, suelo gris y paredes grises

This new house is located in a quiet residential neighborhood developed in the 1920’s, that is in transition, with new larger homes replacing the original modest-sized homes. The house is designed to be harmonious with its traditional neighbors, with divided lite windows, and hip roofs. The roofline of the shingled house steps down with the sloping property, keeping the house in scale with the neighborhood. The interior of the great room is oriented around a massive double-sided chimney, and opens to the south to an outdoor stone terrace and gardens. Photo by: Nat Rea Photography

Front entry walk and custom entry courtyard gate leads to a courtyard bridge and the main two-story entry foyer beyond. Privacy courtyard walls are located on each side of the entry gate. They are clad with Texas Lueders stone and stucco, and capped with standing seam metal roofs. Custom-made ceramic sconce lights and recessed step lights illuminate the way in the evening. Elsewhere, the exterior integrates an Engawa breezeway around the perimeter of the home, connecting it to the surrounding landscaping and other exterior living areas. The Engawa is shaded, along with the exterior wall’s windows and doors, with a continuous wall mounted awning. The deep Kirizuma styled roof gables are supported by steel end-capped wood beams cantilevered from the inside to beyond the roof’s overhangs. Simple materials were used at the roofs to include tiles at the main roof; metal panels at the walkways, awnings and cabana; and stained and painted wood at the soffits and overhangs. Elsewhere, Texas Lueders stone and stucco were used at the exterior walls, courtyard walls and columns.
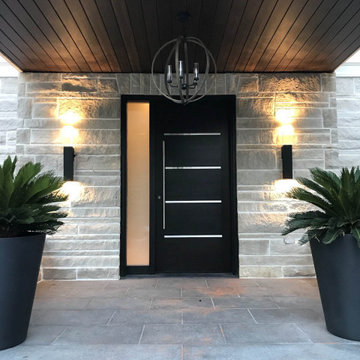
Sandblasted glass and fibreglass door for our lovely customer
Ejemplo de puerta principal moderna de tamaño medio con paredes blancas, suelo de ladrillo, puerta simple, puerta negra y suelo gris
Ejemplo de puerta principal moderna de tamaño medio con paredes blancas, suelo de ladrillo, puerta simple, puerta negra y suelo gris
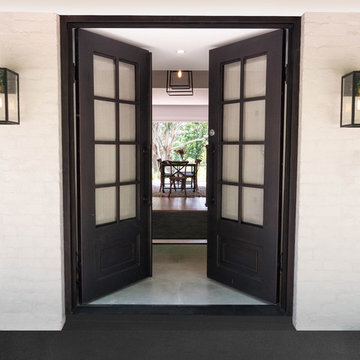
Our handmade steel doors make a wonderful statement piece for any style of home. They are available in both double and single door configurations, with a curved or flat top. There are 3 separate ‘in-fills’ available for each door type, meaning your door can be totally unique and customized to suit your taste and style of home.
Unlike traditional timber doors, steel doors will never bow, twist, crack or require re-painting or staining. They sit inside a matching steel frame and are faster than a timber door to install. The window/ glass sections of the doors are openable and come with removable flyscreens to aid in natural ventilation.
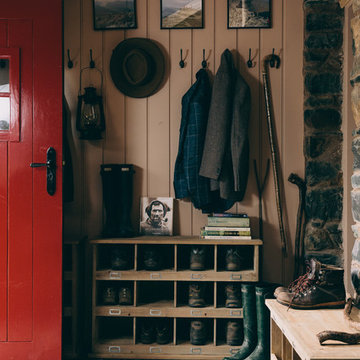
Imagen de vestíbulo posterior clásico de tamaño medio con paredes rosas, suelo de pizarra, puerta simple, puerta roja y suelo gris

Ejemplo de distribuidor rural de tamaño medio con paredes verdes, suelo de madera en tonos medios y suelo gris

photo by yoko inoue
Ejemplo de hall gris escandinavo de tamaño medio con paredes grises, puerta simple, puerta de madera en tonos medios y suelo gris
Ejemplo de hall gris escandinavo de tamaño medio con paredes grises, puerta simple, puerta de madera en tonos medios y suelo gris

Ejemplo de distribuidor minimalista grande con paredes multicolor, suelo de cemento y suelo gris
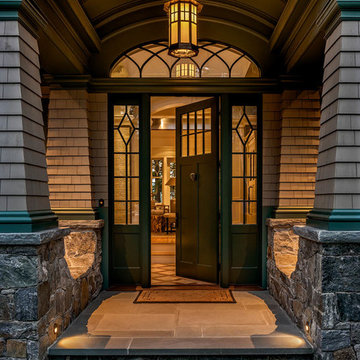
Diseño de puerta principal tradicional con paredes marrones, puerta simple, puerta de madera oscura y suelo gris
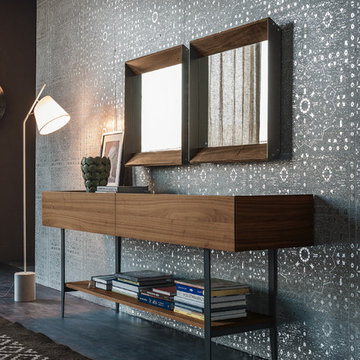
Designed by Alessio Bassan for Cattelan Italia, Horizon Sideboard / Console Table is idyllic with style and storage. Manufactured in Italy, Horizon Sideboard features an easy-to-customize structure serving as an utterly useful piece of furniture in any setting.
Horizon Sideboard / Console Table is available in four sizes and two heights with top in graphite painted acid etched extra clear glass and graphite lacquered steel base. Featuring Canaletto walnut or burned oak drawers, Horizon's high versions also incorporate a lower shelf.

Foto de entrada retro con paredes negras, suelo de cemento, puerta simple, puerta de madera clara, suelo gris y ladrillo
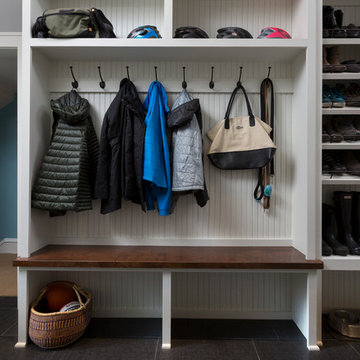
Ejemplo de vestíbulo posterior campestre grande con paredes grises, suelo de baldosas de porcelana y suelo gris
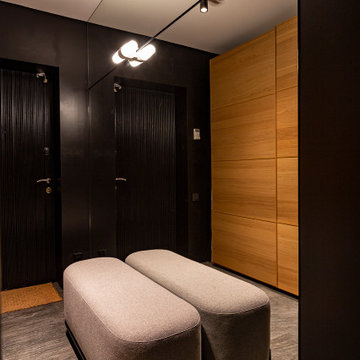
Foto de puerta principal retro pequeña con paredes negras, suelo de baldosas de porcelana, puerta simple, puerta metalizada, suelo gris y madera
733 fotos de entradas negras con suelo gris
1
