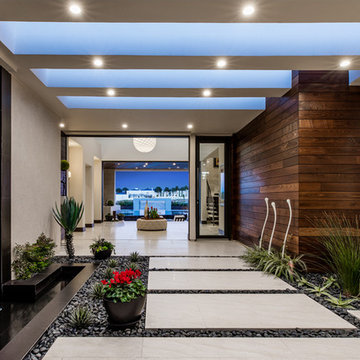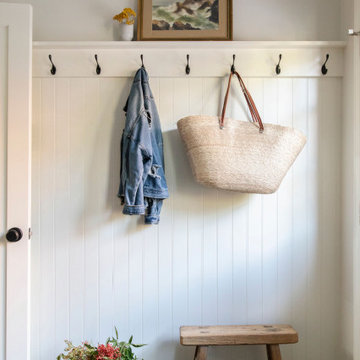306 fotos de vestíbulos con suelo gris
Filtrar por
Presupuesto
Ordenar por:Popular hoy
1 - 20 de 306 fotos
Artículo 1 de 3

Diseño de vestíbulo clásico de tamaño medio con paredes azules, suelo de baldosas de cerámica, puerta simple, puerta gris, suelo gris y casetón
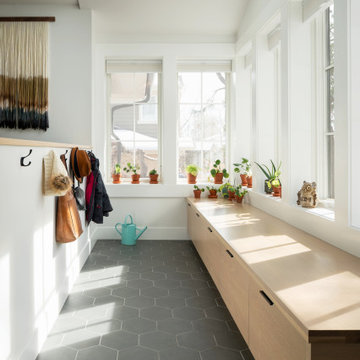
Foto de vestíbulo contemporáneo con paredes blancas, suelo de baldosas de porcelana y suelo gris

The doorway to the beautiful backyard in the lower level was designed with a small, but very handy staging area to accommodate the transition from indoors to out. This custom home was designed and built by Meadowlark Design+Build in Ann Arbor, Michigan. Photography by Joshua Caldwell.
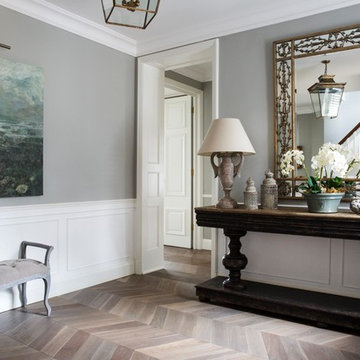
Emma Lewis
Imagen de vestíbulo clásico grande con suelo de madera clara, suelo gris y paredes grises
Imagen de vestíbulo clásico grande con suelo de madera clara, suelo gris y paredes grises

Vignette of the entry.
Modelo de vestíbulo tradicional renovado pequeño con paredes azules, suelo de baldosas de porcelana, puerta tipo holandesa, puerta azul, suelo gris, casetón y panelado
Modelo de vestíbulo tradicional renovado pequeño con paredes azules, suelo de baldosas de porcelana, puerta tipo holandesa, puerta azul, suelo gris, casetón y panelado
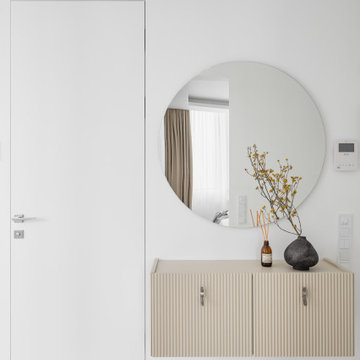
This is a unique high-floor apartment with acute angles and large windows. Our main task was to make it a place suitable for observing the city. We design interiors of homes and apartments worldwide. If you need well-thought and aesthetical interior, submit a request on the website.
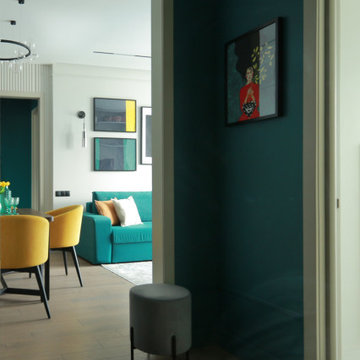
Яркая прихожая в современном стиле.
Ejemplo de vestíbulo actual pequeño con paredes verdes, suelo de baldosas de porcelana, puerta simple, puerta gris y suelo gris
Ejemplo de vestíbulo actual pequeño con paredes verdes, suelo de baldosas de porcelana, puerta simple, puerta gris y suelo gris
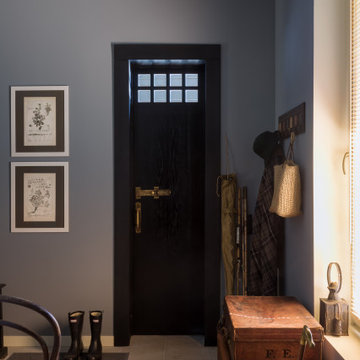
Ejemplo de vestíbulo campestre pequeño con paredes grises, suelo de baldosas de porcelana, puerta simple y suelo gris
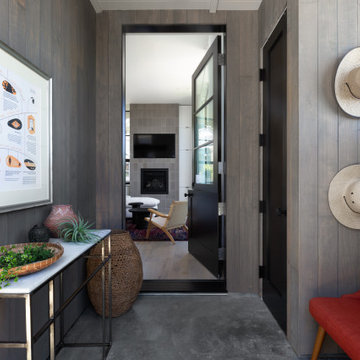
Diseño de vestíbulo actual de tamaño medio con paredes grises, puerta simple, puerta negra y suelo gris
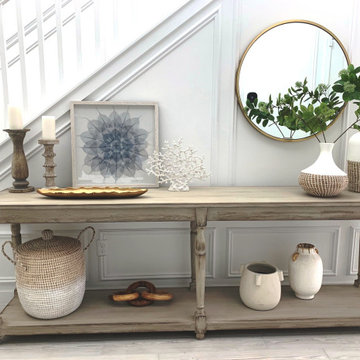
A long two tiered table serves as an entry console. Custom applied moldings texture the walls and coastal baskets and accessories give this entry a relaxed feel.
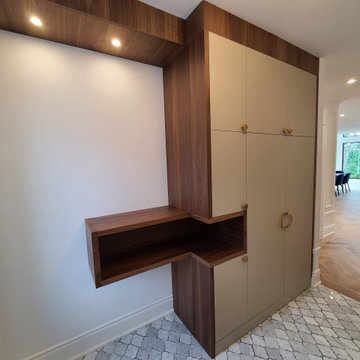
custom entry closet with a unique built in nook for quick access.
Ejemplo de vestíbulo bohemio grande con paredes blancas, suelo de mármol y suelo gris
Ejemplo de vestíbulo bohemio grande con paredes blancas, suelo de mármol y suelo gris
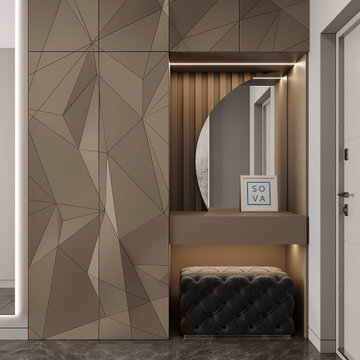
The wardrobe in a modern design. 3D facades raised panel and warm lighting.
Ejemplo de vestíbulo moderno pequeño con paredes blancas, suelo de baldosas de cerámica, puerta simple, puerta gris y suelo gris
Ejemplo de vestíbulo moderno pequeño con paredes blancas, suelo de baldosas de cerámica, puerta simple, puerta gris y suelo gris
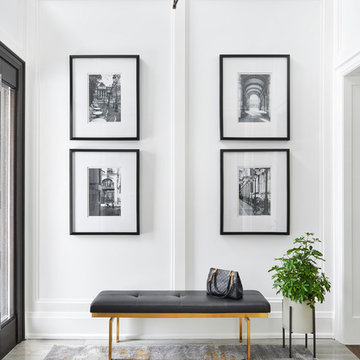
Foto de vestíbulo tradicional renovado de tamaño medio con paredes blancas, suelo de baldosas de porcelana, puerta simple, puerta de madera oscura y suelo gris
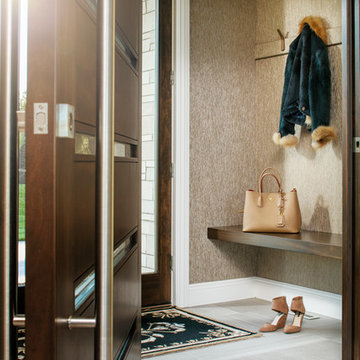
Ejemplo de vestíbulo clásico renovado de tamaño medio con paredes marrones, suelo de baldosas de porcelana, puerta simple y suelo gris

Modelo de vestíbulo tradicional renovado grande con puerta simple, puerta negra, paredes amarillas, suelo de cemento, suelo gris, machihembrado y panelado

野添の住宅
Ejemplo de vestíbulo actual grande con paredes blancas, suelo de cemento, puerta simple, puerta de madera clara y suelo gris
Ejemplo de vestíbulo actual grande con paredes blancas, suelo de cemento, puerta simple, puerta de madera clara y suelo gris
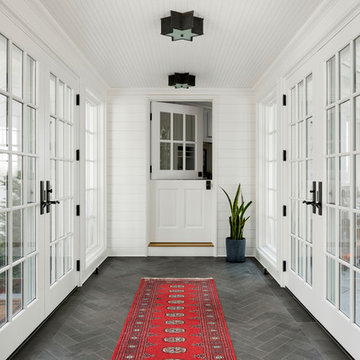
Diseño de vestíbulo costero con paredes blancas, puerta tipo holandesa, puerta blanca y suelo gris
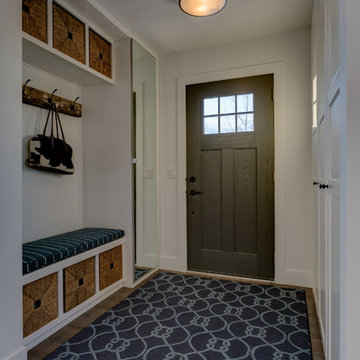
A practical entry way featuring storage for shoes and coats and a place to sit down while getting ready. Photos: Philippe Clairo
Ejemplo de vestíbulo campestre de tamaño medio con paredes blancas, suelo vinílico, puerta simple, puerta gris y suelo gris
Ejemplo de vestíbulo campestre de tamaño medio con paredes blancas, suelo vinílico, puerta simple, puerta gris y suelo gris
306 fotos de vestíbulos con suelo gris
1
