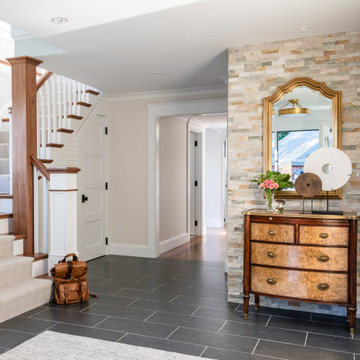16.590 fotos de entradas con suelo gris y suelo blanco
Filtrar por
Presupuesto
Ordenar por:Popular hoy
1 - 20 de 16.590 fotos
Artículo 1 de 3

Photo: Rachel Loewen © 2019 Houzz
Diseño de vestíbulo posterior nórdico con paredes blancas, suelo gris y panelado
Diseño de vestíbulo posterior nórdico con paredes blancas, suelo gris y panelado

Photo by Read McKendree
Diseño de distribuidor de estilo de casa de campo con paredes beige, puerta simple, puerta de madera oscura, suelo gris, machihembrado y madera
Diseño de distribuidor de estilo de casa de campo con paredes beige, puerta simple, puerta de madera oscura, suelo gris, machihembrado y madera
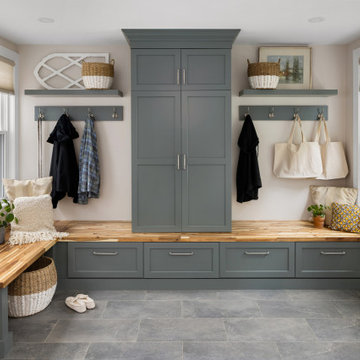
Mudroom design and remodel with green-gray painted cabinetry, wood bench top, tile flooring, and floating shelves.
Imagen de entrada clásica renovada con paredes beige, suelo de baldosas de porcelana y suelo gris
Imagen de entrada clásica renovada con paredes beige, suelo de baldosas de porcelana y suelo gris

As seen in this photo, the front to back view offers homeowners and guests alike a direct view and access to the deck off the back of the house. In addition to holding access to the garage, this space holds two closets. One, the homeowners are using as a coat closest and the other, a pantry closet. You also see a custom built in unit with a bench and storage. There is also access to a powder room, a bathroom that was relocated from middle of the 1st floor layout. Relocating the bathroom allowed us to open up the floor plan, offering a view directly into and out of the playroom and dining room.

Cedar Cove Modern benefits from its integration into the landscape. The house is set back from Lake Webster to preserve an existing stand of broadleaf trees that filter the low western sun that sets over the lake. Its split-level design follows the gentle grade of the surrounding slope. The L-shape of the house forms a protected garden entryway in the area of the house facing away from the lake while a two-story stone wall marks the entry and continues through the width of the house, leading the eye to a rear terrace. This terrace has a spectacular view aided by the structure’s smart positioning in relationship to Lake Webster.
The interior spaces are also organized to prioritize views of the lake. The living room looks out over the stone terrace at the rear of the house. The bisecting stone wall forms the fireplace in the living room and visually separates the two-story bedroom wing from the active spaces of the house. The screen porch, a staple of our modern house designs, flanks the terrace. Viewed from the lake, the house accentuates the contours of the land, while the clerestory window above the living room emits a soft glow through the canopy of preserved trees.

Ejemplo de vestíbulo posterior de estilo americano pequeño con paredes grises, suelo de baldosas de cerámica, puerta simple, puerta blanca y suelo gris

Diseño de vestíbulo posterior tradicional renovado grande con puerta simple, puerta blanca y suelo gris
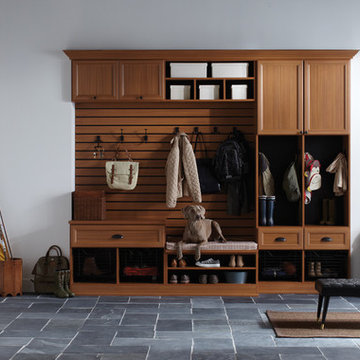
Traditional-styled Mudroom with Five-Piece Door & Drawer Faces
Ejemplo de vestíbulo posterior tradicional de tamaño medio con paredes blancas, suelo de pizarra, puerta simple, puerta blanca y suelo gris
Ejemplo de vestíbulo posterior tradicional de tamaño medio con paredes blancas, suelo de pizarra, puerta simple, puerta blanca y suelo gris

Modelo de vestíbulo posterior de estilo americano de tamaño medio con paredes azules, suelo de baldosas de porcelana, puerta simple, puerta blanca y suelo gris

Foto de vestíbulo posterior clásico renovado grande con paredes verdes, suelo de baldosas de porcelana, suelo blanco y machihembrado
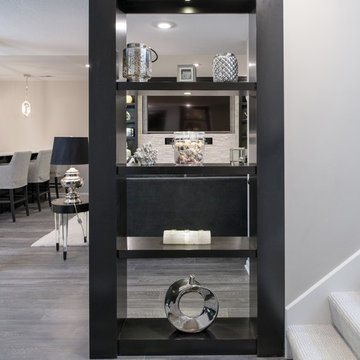
I designed this clever shelving unit to hide the ugly support pole just past the end of the stairs. Better than a wall!
Diseño de hall tradicional renovado grande con paredes grises, suelo vinílico y suelo gris
Diseño de hall tradicional renovado grande con paredes grises, suelo vinílico y suelo gris

This entry way is truly luxurious with a charming locker system with drawers below and cubbies over head, the catch all with a cabinet and drawer (so keys and things will always have a home), and the herringbone installed tile on the floor make this space super convenient for families on the go with all your belongings right where you need them.

Imagen de vestíbulo posterior marinero grande con paredes blancas, suelo de mármol, suelo blanco y machihembrado

A custom dog grooming station and mudroom. Photography by Aaron Usher III.
Modelo de vestíbulo posterior abovedado clásico grande con paredes grises, suelo de pizarra y suelo gris
Modelo de vestíbulo posterior abovedado clásico grande con paredes grises, suelo de pizarra y suelo gris

Modelo de puerta principal contemporánea con paredes blancas, puerta pivotante, puerta de madera en tonos medios y suelo gris

Dallas & Harris Photography
Imagen de puerta principal actual grande con paredes blancas, suelo de baldosas de porcelana, puerta pivotante, puerta de madera en tonos medios y suelo gris
Imagen de puerta principal actual grande con paredes blancas, suelo de baldosas de porcelana, puerta pivotante, puerta de madera en tonos medios y suelo gris
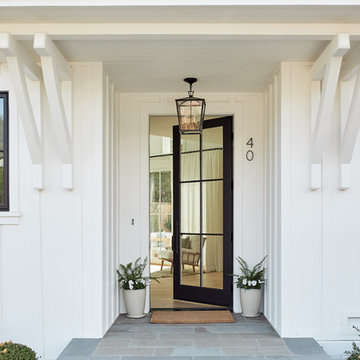
Imagen de puerta principal tradicional renovada con paredes blancas, puerta simple, puerta de vidrio y suelo gris

Regan Wood Photography
Ejemplo de vestíbulo posterior tradicional renovado con paredes beige, puerta simple, puerta blanca y suelo blanco
Ejemplo de vestíbulo posterior tradicional renovado con paredes beige, puerta simple, puerta blanca y suelo blanco
16.590 fotos de entradas con suelo gris y suelo blanco
1
