69 fotos de entradas con suelo de ladrillo y suelo gris
Filtrar por
Presupuesto
Ordenar por:Popular hoy
1 - 20 de 69 fotos

Imagen de vestíbulo posterior grande con paredes grises, suelo de ladrillo y suelo gris
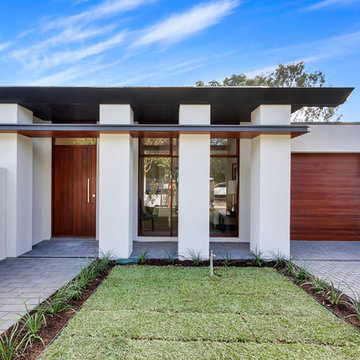
Foto de puerta principal contemporánea con suelo de ladrillo, puerta simple, puerta de madera en tonos medios y suelo gris
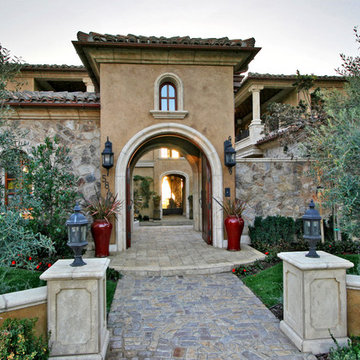
Entry to an Italian courtyard.
Imagen de puerta principal mediterránea extra grande con puerta doble, paredes marrones, suelo de ladrillo, puerta de madera en tonos medios y suelo gris
Imagen de puerta principal mediterránea extra grande con puerta doble, paredes marrones, suelo de ladrillo, puerta de madera en tonos medios y suelo gris
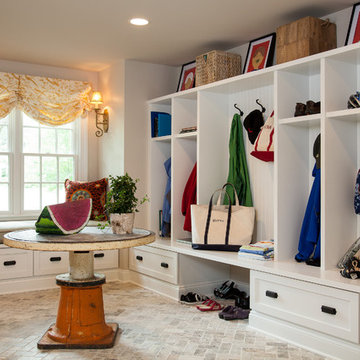
New mudroom with tumbled marble floor installed in a herringbone pattern. New window seat, cubbies, cabinets, and desk/work area are all custom.
Chip Riegel Photography
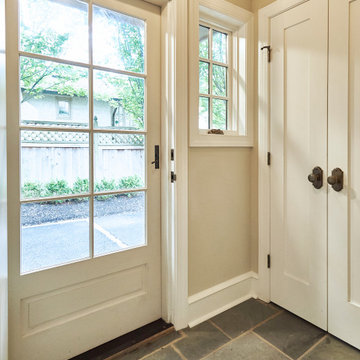
To create the mudroom off the kitchen, we converted a porch by adding walls, an 8-light door, and flagstone tile flooring and a closet.
Rudloff Custom Builders has won Best of Houzz for Customer Service in 2014, 2015 2016, 2017, 2019, and 2020. We also were voted Best of Design in 2016, 2017, 2018, 2019 and 2020, which only 2% of professionals receive. Rudloff Custom Builders has been featured on Houzz in their Kitchen of the Week, What to Know About Using Reclaimed Wood in the Kitchen as well as included in their Bathroom WorkBook article. We are a full service, certified remodeling company that covers all of the Philadelphia suburban area. This business, like most others, developed from a friendship of young entrepreneurs who wanted to make a difference in their clients’ lives, one household at a time. This relationship between partners is much more than a friendship. Edward and Stephen Rudloff are brothers who have renovated and built custom homes together paying close attention to detail. They are carpenters by trade and understand concept and execution. Rudloff Custom Builders will provide services for you with the highest level of professionalism, quality, detail, punctuality and craftsmanship, every step of the way along our journey together.
Specializing in residential construction allows us to connect with our clients early in the design phase to ensure that every detail is captured as you imagined. One stop shopping is essentially what you will receive with Rudloff Custom Builders from design of your project to the construction of your dreams, executed by on-site project managers and skilled craftsmen. Our concept: envision our client’s ideas and make them a reality. Our mission: CREATING LIFETIME RELATIONSHIPS BUILT ON TRUST AND INTEGRITY.
Photo Credit: Linda McManus Images

entry area from the main door of the addition
Modelo de vestíbulo tradicional renovado pequeño con paredes blancas, suelo de ladrillo, puerta doble, puerta negra, suelo gris y papel pintado
Modelo de vestíbulo tradicional renovado pequeño con paredes blancas, suelo de ladrillo, puerta doble, puerta negra, suelo gris y papel pintado
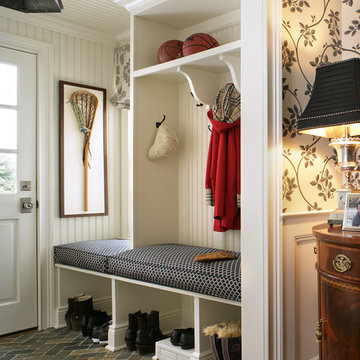
Designed by KBK Interior Design
KBKInteriorDesign.com
Photo by Peter Rymwid
Foto de vestíbulo posterior clásico con suelo de ladrillo y suelo gris
Foto de vestíbulo posterior clásico con suelo de ladrillo y suelo gris
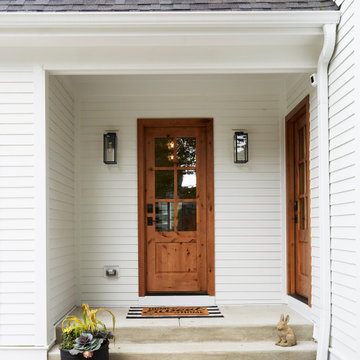
Covered Entry next to Garage provides easy access for kids into the Mud Room and Grandma and Grandpa to their private apartment.
Foto de vestíbulo posterior de estilo de casa de campo de tamaño medio con paredes blancas, suelo de ladrillo, puerta simple, puerta de madera en tonos medios y suelo gris
Foto de vestíbulo posterior de estilo de casa de campo de tamaño medio con paredes blancas, suelo de ladrillo, puerta simple, puerta de madera en tonos medios y suelo gris
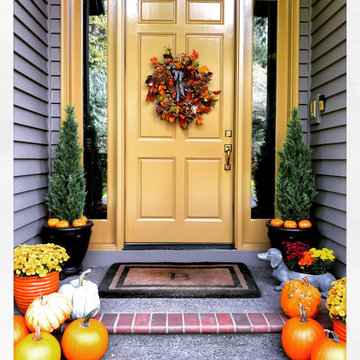
Fall entry with pumpkins and chrysanthemum.
Foto de puerta principal tradicional de tamaño medio con paredes marrones, suelo de ladrillo, puerta simple, puerta amarilla y suelo gris
Foto de puerta principal tradicional de tamaño medio con paredes marrones, suelo de ladrillo, puerta simple, puerta amarilla y suelo gris
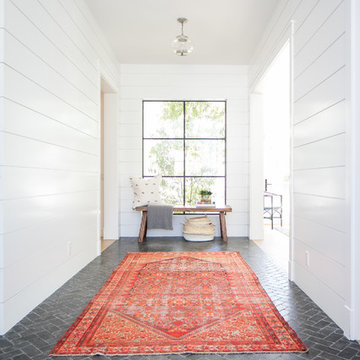
Ryan Garvin
Modelo de hall tradicional renovado con paredes blancas, suelo de ladrillo y suelo gris
Modelo de hall tradicional renovado con paredes blancas, suelo de ladrillo y suelo gris
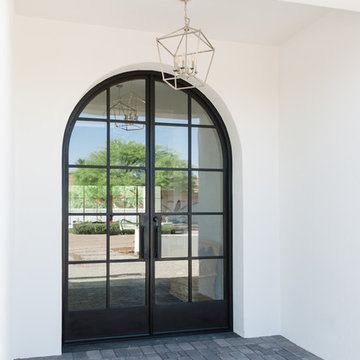
Modelo de puerta principal mediterránea grande con paredes blancas, suelo de ladrillo, puerta doble, puerta negra y suelo gris
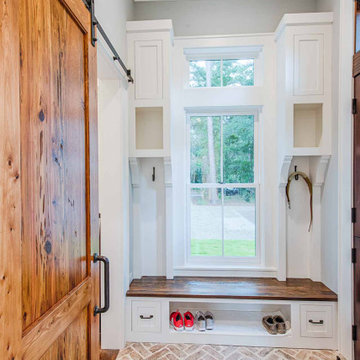
Pecky cypress barn door, herringbone pattern brick floor, and custom built-ins with window bench seat.
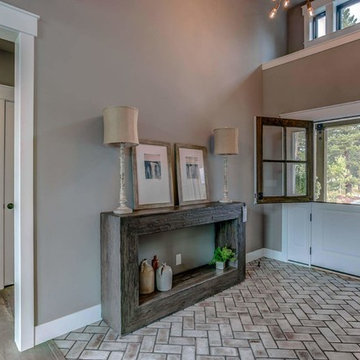
I love how the dutch door turned out. It allows me to open the top of it while keeping the kids and dog in the house.
Modelo de distribuidor de estilo de casa de campo de tamaño medio con paredes grises, suelo de ladrillo, puerta tipo holandesa, puerta blanca y suelo gris
Modelo de distribuidor de estilo de casa de campo de tamaño medio con paredes grises, suelo de ladrillo, puerta tipo holandesa, puerta blanca y suelo gris
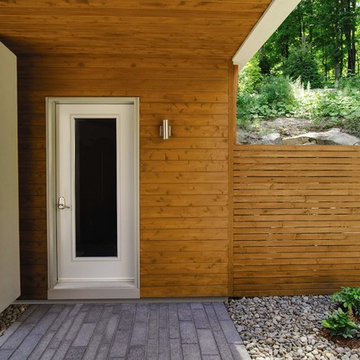
Perfected with PPG Wood Finishes, this pool house allows homeowners to sit back and relax! This entryway combines functionality with elegant design. The wood siding and overhang cover you from the rain and allow you to enjoy the outdoors.
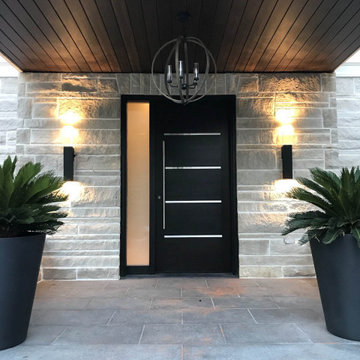
Sandblasted glass and fibreglass door for our lovely customer
Ejemplo de puerta principal moderna de tamaño medio con paredes blancas, suelo de ladrillo, puerta simple, puerta negra y suelo gris
Ejemplo de puerta principal moderna de tamaño medio con paredes blancas, suelo de ladrillo, puerta simple, puerta negra y suelo gris
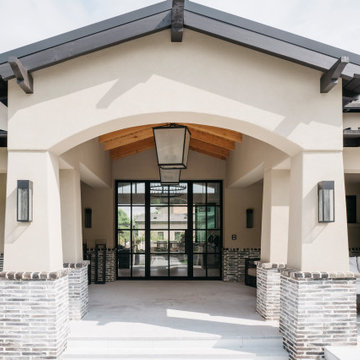
Ejemplo de puerta principal tradicional renovada grande con paredes grises, suelo de ladrillo, puerta pivotante, puerta negra, suelo gris, todos los diseños de techos y todos los tratamientos de pared
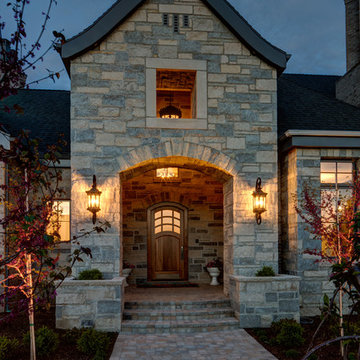
Modelo de puerta principal tradicional de tamaño medio con puerta simple, puerta de madera oscura, paredes grises, suelo de ladrillo y suelo gris
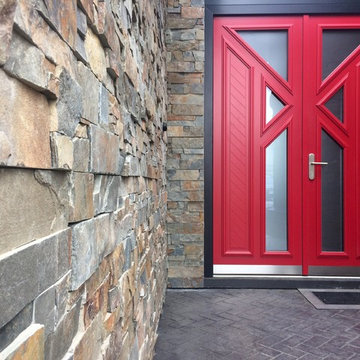
Masonry by Robinson Masonry
Ejemplo de puerta principal minimalista de tamaño medio con suelo de ladrillo, puerta roja y suelo gris
Ejemplo de puerta principal minimalista de tamaño medio con suelo de ladrillo, puerta roja y suelo gris
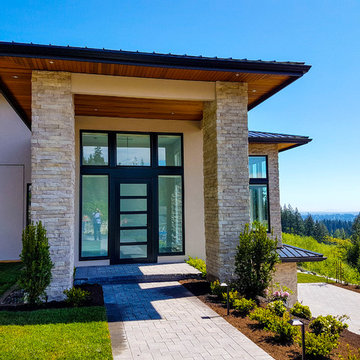
Large formal entry will glazing on 3 sides and 3'-0" overhangs
Foto de puerta principal minimalista grande con paredes beige, suelo de ladrillo, puerta simple, puerta negra y suelo gris
Foto de puerta principal minimalista grande con paredes beige, suelo de ladrillo, puerta simple, puerta negra y suelo gris
69 fotos de entradas con suelo de ladrillo y suelo gris
1
