187 fotos de entradas con paredes verdes y suelo gris
Filtrar por
Presupuesto
Ordenar por:Popular hoy
1 - 20 de 187 fotos
Artículo 1 de 3

Diseño de distribuidor abovedado retro con paredes verdes, puerta simple, puerta amarilla, suelo gris, vigas vistas y machihembrado

Modelo de hall actual pequeño con paredes verdes, suelo de baldosas de porcelana, puerta simple, puerta verde y suelo gris
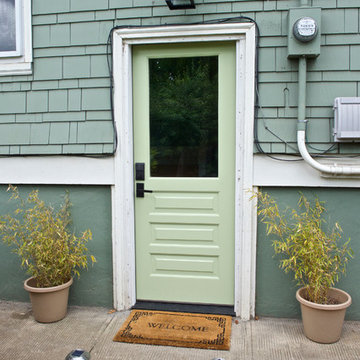
The entry to the Airbnb is clean, simple, and inviting - perfect for first time guests to feel right at home.
Diseño de puerta principal pequeña con puerta simple, puerta verde, paredes verdes, suelo de cemento y suelo gris
Diseño de puerta principal pequeña con puerta simple, puerta verde, paredes verdes, suelo de cemento y suelo gris
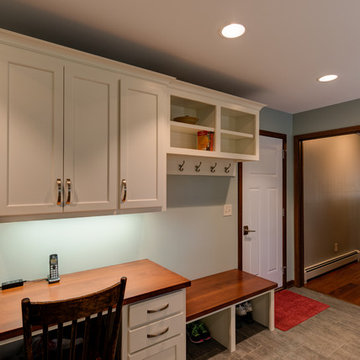
This versatile mudroom features a small desk area, bench and coat hooks. The sea green paint color compliments the undertones in the floor tile and contrasts well with the warm tones in the millwork and wood countertops on the desk and bench. This room also has a dedicated space for a treadmill.
Todd Myra Photography
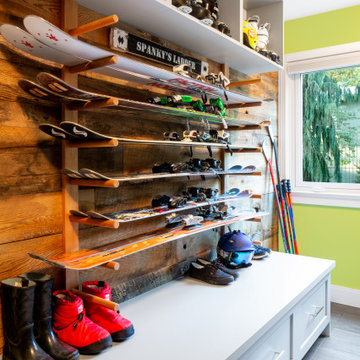
Sports Storage room off of mud room provides convenient and organized storage for ski and other equipment.
Imagen de vestíbulo posterior contemporáneo grande con suelo de baldosas de porcelana, paredes verdes y suelo gris
Imagen de vestíbulo posterior contemporáneo grande con suelo de baldosas de porcelana, paredes verdes y suelo gris
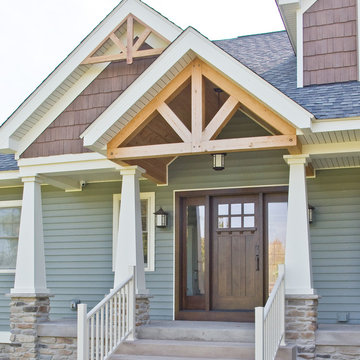
#HZ60
Custom Craftsman Style Front Door
Quartersawn White Oak
Solid Wood
Coffee Brown Stain
Dentil Shelf
Clear Insulated Glass
Two Full View Sidelites
Emtek Arts and Crafts Entry Handle in Oil Rubbed Bronze
Call us for a quote on your door project
419-684-9582
Visit https://www.door.cc

Ejemplo de distribuidor rural de tamaño medio con paredes verdes, suelo de madera en tonos medios y suelo gris
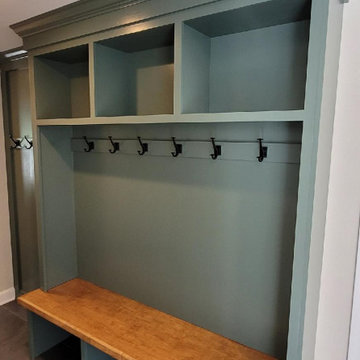
Built in storage for a mudroom, featuring a wooden bench top, cubbies for storage and black hooks.
Diseño de vestíbulo posterior tradicional pequeño con paredes verdes, suelo de pizarra y suelo gris
Diseño de vestíbulo posterior tradicional pequeño con paredes verdes, suelo de pizarra y suelo gris
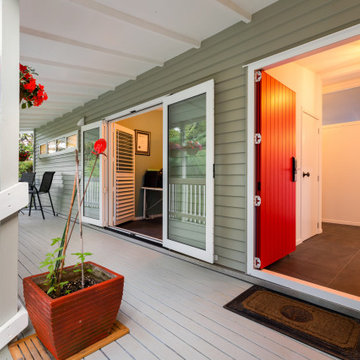
Colourful flower pots compliment the stunning red entry door, to welcome you to this fully renovated home.
Diseño de puerta principal minimalista de tamaño medio con paredes verdes, suelo de madera pintada, puerta roja y suelo gris
Diseño de puerta principal minimalista de tamaño medio con paredes verdes, suelo de madera pintada, puerta roja y suelo gris
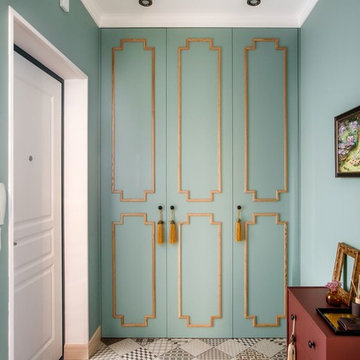
Modelo de puerta principal clásica renovada de tamaño medio con paredes verdes, suelo de baldosas de porcelana, puerta simple, puerta blanca y suelo gris
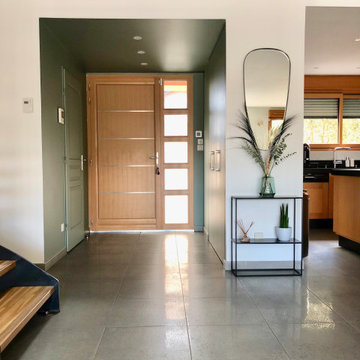
Imagen de puerta principal actual de tamaño medio con paredes verdes, suelo de baldosas de cerámica, puerta de madera clara y suelo gris
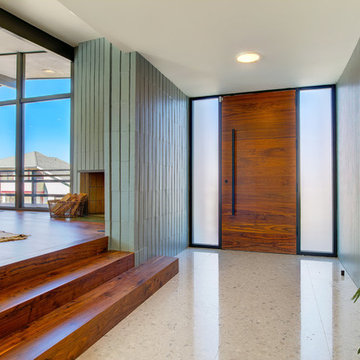
Modelo de hall retro con paredes verdes, puerta simple, puerta de madera en tonos medios y suelo gris
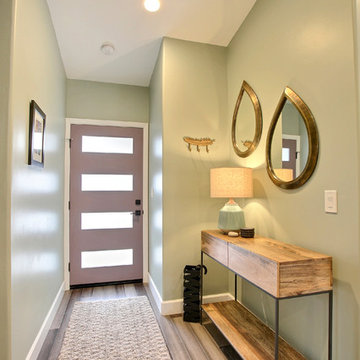
We played with mixing metals in aged bronze and matte black. The metals accent the smokey green paint selection nicely. These tear drop mirrors add flare to the entry.
The smokey purple front door with matte black hardware accented the smokey green walls perfectly.
Photography by Devi Pride
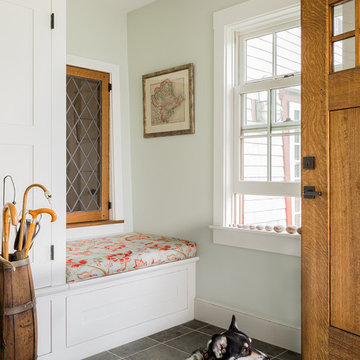
WKD’s experience in historic preservation and antique curation restored this gentleman’s farm into a casual, comfortable, livable home for the next chapter in this couple’s lives.
The project included a new family entrance and mud room, new powder room, and opening up some of the rooms for better circulation. While WKD curated the client’s existing collection of art and antiques, refurbishing where necessary, new furnishings were also added to give the home a new lease on life.
Working with older homes, and historic homes, is one of Wilson Kelsey Design’s specialties.
This project was featured on the cover of Design New England's September/October 2013 issue. Read the full article at: http://wilsonkelseydesign.com/wp-content/uploads/2014/12/Heritage-Restored1.pdf
It was also featured in the Sept. issue of Old House Journal, 2016 - article is at http://wilsonkelseydesign.com/wp-content/uploads/2016/08/2016-09-OHJ.pdf
Photo by Michael Lee
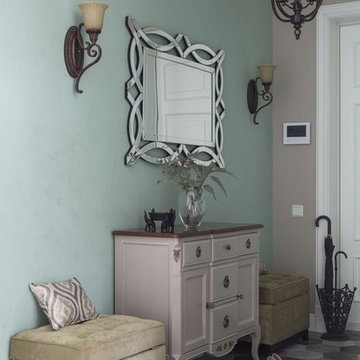
Евгений Кулибаба
Ejemplo de hall tradicional renovado con paredes verdes, suelo de baldosas de porcelana y suelo gris
Ejemplo de hall tradicional renovado con paredes verdes, suelo de baldosas de porcelana y suelo gris
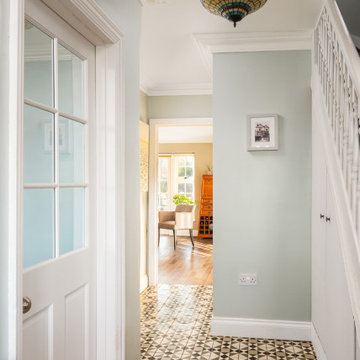
Diseño de hall de tamaño medio con paredes verdes, suelo de baldosas de cerámica, puerta simple, puerta amarilla y suelo gris
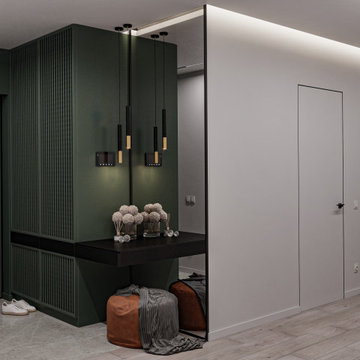
Imagen de entrada actual de tamaño medio con paredes verdes, suelo de baldosas de porcelana, puerta simple, puerta verde y suelo gris
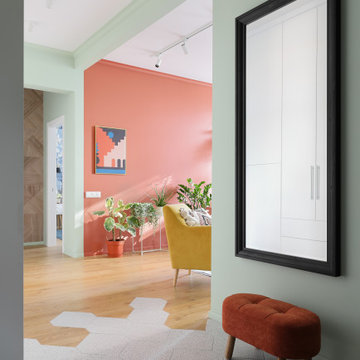
Прихожая с обувницей, банкеткой и навесным зеркалом.
Diseño de puerta principal escandinava pequeña con paredes verdes, suelo de baldosas de cerámica, puerta simple, puerta blanca y suelo gris
Diseño de puerta principal escandinava pequeña con paredes verdes, suelo de baldosas de cerámica, puerta simple, puerta blanca y suelo gris
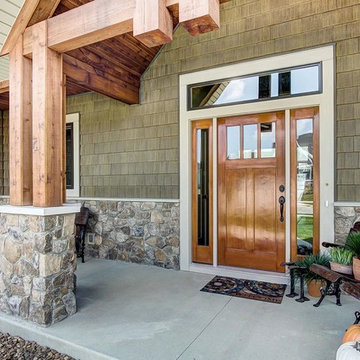
Diseño de puerta principal rústica grande con paredes verdes, suelo de cemento, puerta simple, suelo gris y puerta de madera en tonos medios

The clients bought a new construction house in Bay Head, NJ with an architectural style that was very traditional and quite formal, not beachy. For our design process I created the story that the house was owned by a successful ship captain who had traveled the world and brought back furniture and artifacts for his home. The furniture choices were mainly based on English style pieces and then we incorporated a lot of accessories from Asia and Africa. The only nod we really made to “beachy” style was to do some art with beach scenes and/or bathing beauties (original painting in the study) (vintage series of black and white photos of 1940’s bathing scenes, not shown) ,the pillow fabric in the family room has pictures of fish on it , the wallpaper in the study is actually sand dollars and we did a seagull wallpaper in the downstairs bath (not shown).
187 fotos de entradas con paredes verdes y suelo gris
1