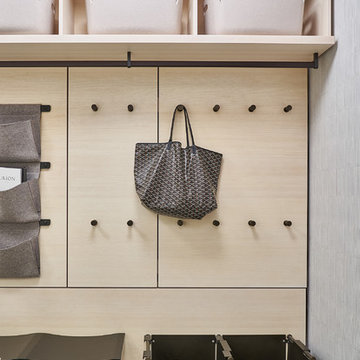21.173 fotos de entradas con paredes grises
Filtrar por
Presupuesto
Ordenar por:Popular hoy
21 - 40 de 21.173 fotos
Artículo 1 de 2

This cottage style mudroom in all white gives ample storage just as you walk in the door. It includes a counter to drop off groceries, a bench with shoe storage below, and multiple large coat hooks for hats, jackets, and handbags. The design also includes deep cabinets to store those unsightly bulk items.
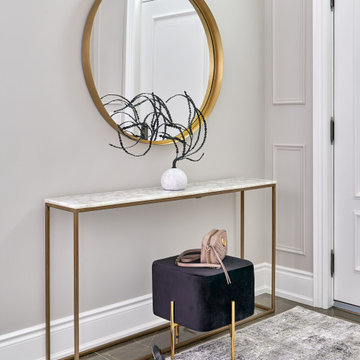
Modelo de distribuidor tradicional renovado pequeño con paredes grises, suelo de mármol, puerta simple, puerta blanca y suelo marrón

Paneled barrel foyer with double arched door, flanked by formal living and dining rooms. Beautiful wood floor in a herringbone pattern.
Modelo de distribuidor abovedado de estilo americano de tamaño medio con paredes grises, suelo de madera en tonos medios, puerta doble, puerta de madera en tonos medios y panelado
Modelo de distribuidor abovedado de estilo americano de tamaño medio con paredes grises, suelo de madera en tonos medios, puerta doble, puerta de madera en tonos medios y panelado

An original Sandy Cohen design mid-century house in Laurelhurst neighborhood in Seattle. The house was originally built for illustrator Irwin Caplan, known for the "Famous Last Words" comic strip in the Saturday Evening Post. The residence was recently bought from Caplan’s estate by new owners, who found that it ultimately needed both cosmetic and functional upgrades. A renovation led by SHED lightly reorganized the interior so that the home’s midcentury character can shine.
LEICHT cabinet in frosty white c-channel in alum color. Wrap in custom VG Fir panel.
DWELL Magazine article
DeZeen article
Design by SHED Architecture & Design
Photography by: Rafael Soldi

This classical coastal home with architectural details to match has well-placed windows to capture the amazing lakeside views of the property. The 5 bedroom, 3.5 bath home was designed with an open floor plan to provide a casual flow from space to space and affording each room with waterside views. Lakeside blue, grey and white hues are incorporated into the home’s color palette and interspersed with warm wood tones. The classic and efficient custom kitchen with two large islands accommodates day to day living with multiple workspaces and ensures effortless entertaining for larger gatherings. Creative storage solutions are incorporated throughout the kitchen with custom tray dividers, pull outs for spices and pantry items, and wine storage. The home boasts beautiful tile work and detailed trim and built ins throughout. A gorgeous wood burning fireplace in the living room creates a warm gathering space for this young family of four. Though this project is a new build, it maintains an inviting, sense of home and feels as though the family has lived here for years.

The Finley at Fawn Lake | Award Winning Custom Home by J. Hall Homes, Inc. | Fredericksburg, Va
Foto de vestíbulo posterior tradicional renovado de tamaño medio con paredes grises, suelo de baldosas de cerámica, puerta marrón y suelo rojo
Foto de vestíbulo posterior tradicional renovado de tamaño medio con paredes grises, suelo de baldosas de cerámica, puerta marrón y suelo rojo
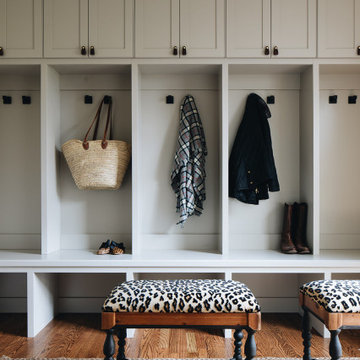
Ejemplo de vestíbulo posterior clásico renovado grande con paredes grises y suelo marrón
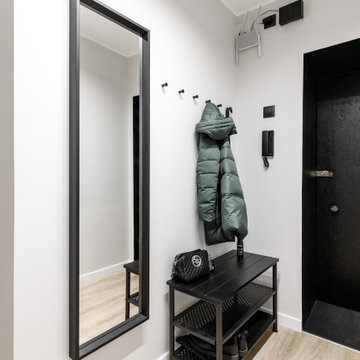
Foto de puerta principal actual pequeña con paredes grises, suelo laminado, puerta simple, puerta negra y suelo marrón
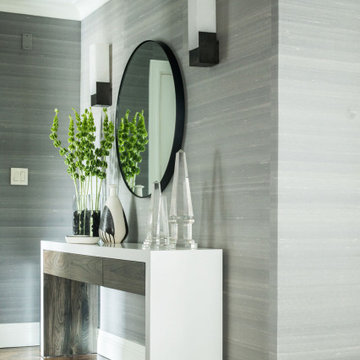
Foyer
Modelo de distribuidor clásico renovado grande con paredes grises, suelo de madera en tonos medios, puerta simple, puerta blanca y suelo marrón
Modelo de distribuidor clásico renovado grande con paredes grises, suelo de madera en tonos medios, puerta simple, puerta blanca y suelo marrón

Ejemplo de vestíbulo posterior clásico renovado de tamaño medio con paredes grises, suelo de baldosas de cerámica, puerta simple, puerta negra y suelo negro

Ejemplo de vestíbulo posterior campestre de tamaño medio con paredes grises, suelo de madera clara, suelo beige y madera
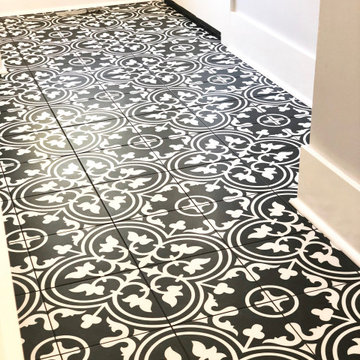
Beautiful detail of mudroom floor tile
Modelo de vestíbulo posterior clásico de tamaño medio con paredes grises, suelo de baldosas de cerámica y suelo multicolor
Modelo de vestíbulo posterior clásico de tamaño medio con paredes grises, suelo de baldosas de cerámica y suelo multicolor
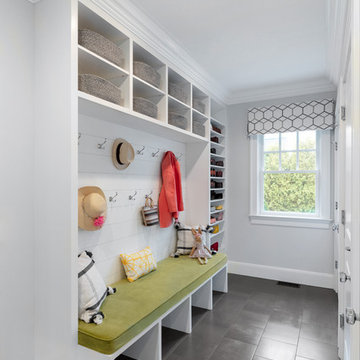
Mud Room, custom bench
Imagen de vestíbulo posterior marinero de tamaño medio con paredes grises, suelo gris y suelo de baldosas de porcelana
Imagen de vestíbulo posterior marinero de tamaño medio con paredes grises, suelo gris y suelo de baldosas de porcelana

Foto de distribuidor tradicional pequeño con paredes grises, suelo de mármol, puerta simple, puerta gris y suelo blanco
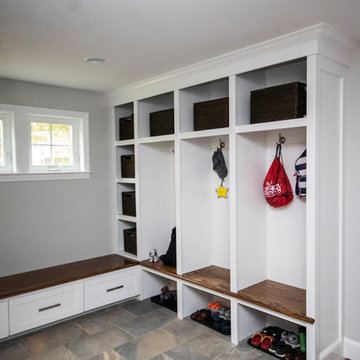
Modelo de vestíbulo posterior tradicional renovado grande con paredes grises, suelo de baldosas de porcelana y suelo gris

Free ebook, Creating the Ideal Kitchen. DOWNLOAD NOW
We went with a minimalist, clean, industrial look that feels light, bright and airy. The island is a dark charcoal with cool undertones that coordinates with the cabinetry and transom work in both the neighboring mudroom and breakfast area. White subway tile, quartz countertops, white enamel pendants and gold fixtures complete the update. The ends of the island are shiplap material that is also used on the fireplace in the next room.
In the new mudroom, we used a fun porcelain tile on the floor to get a pop of pattern, and walnut accents add some warmth. Each child has their own cubby, and there is a spot for shoes below a long bench. Open shelving with spots for baskets provides additional storage for the room.
Designed by: Susan Klimala, CKBD
Photography by: LOMA Studios
For more information on kitchen and bath design ideas go to: www.kitchenstudio-ge.com

The graceful curve of the stone and wood staircase is echoed in the archway leading to the grandfather clock at the end of the T-shaped entryway. In a foyer this grand, the art work must be proportional, so I selected the large-scale “Tree of Life” mosaic for the wall. Each piece was individually installed into the frame. The stairs are wood and stone, the railing is metal and the floor is limestone.
Photo by Brian Gassel

Diseño de distribuidor retro grande con paredes grises, suelo de terrazo, puerta doble, puerta de madera en tonos medios y suelo gris
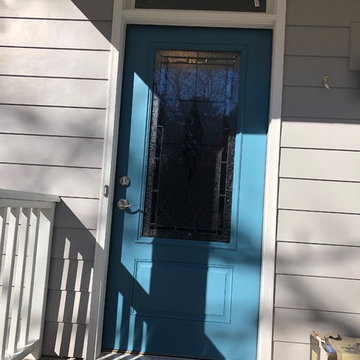
Ejemplo de puerta principal tradicional de tamaño medio con paredes grises, puerta simple y puerta azul
21.173 fotos de entradas con paredes grises
2
