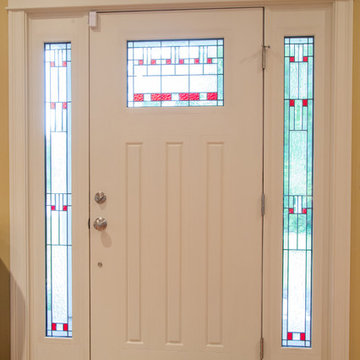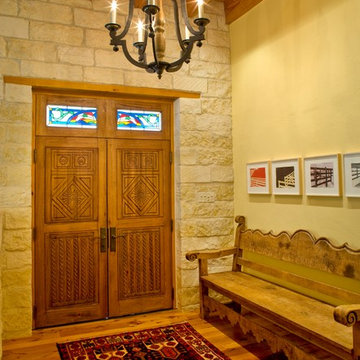2.760 fotos de entradas con paredes amarillas
Filtrar por
Presupuesto
Ordenar por:Popular hoy
61 - 80 de 2760 fotos
Artículo 1 de 2

Architect: Michelle Penn, AIA This is remodel & addition project of an Arts & Crafts two-story home. It included the Kitchen & Dining remodel and an addition of an Office, Dining, Mudroom & 1/2 Bath. The new Mudroom has a bench & hooks for coats and storage. The skylight and angled ceiling create an inviting and warm entry from the backyard. Photo Credit: Jackson Studios
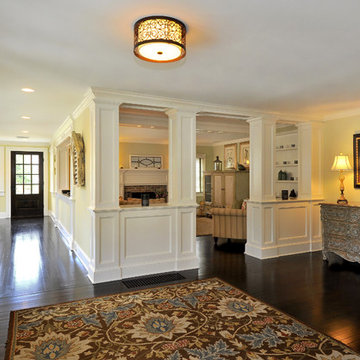
Peter Krupenye
Ejemplo de distribuidor campestre de tamaño medio con paredes amarillas, suelo de madera oscura, puerta simple y puerta negra
Ejemplo de distribuidor campestre de tamaño medio con paredes amarillas, suelo de madera oscura, puerta simple y puerta negra

Large estate home located in Greenville, SC. Photos by TJ Getz. This is the 2nd home we have built for this family. It is a large, traditional brick and stone home with wonderful interiors.

The wainscoting and wood trim assists with the light infused paint palette, accentuating the rich; hand scraped walnut floors and sophisticated furnishings. Black is used as an accent throughout the foyer to accentuate the detailed moldings. Judges paneling reaches from floor to to the second floor, bringing your eye to the elegant curves of the brass chandelier.
Photography by John Carrington
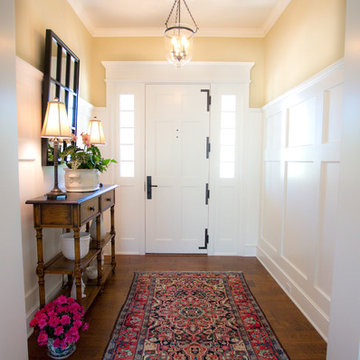
This is a very well detailed custom home on a smaller scale, measuring only 3,000 sf under a/c. Every element of the home was designed by some of Sarasota's top architects, landscape architects and interior designers. One of the highlighted features are the true cypress timber beams that span the great room. These are not faux box beams but true timbers. Another awesome design feature is the outdoor living room boasting 20' pitched ceilings and a 37' tall chimney made of true boulders stacked over the course of 1 month.
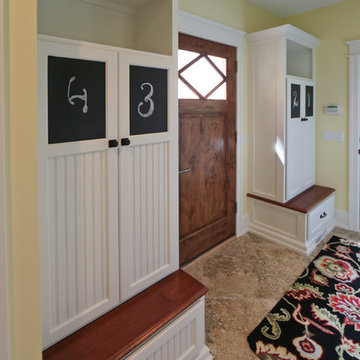
The “Kettner” is a sprawling family home with character to spare. Craftsman detailing and charming asymmetry on the exterior are paired with a luxurious hominess inside. The formal entryway and living room lead into a spacious kitchen and circular dining area. The screened porch offers additional dining and living space. A beautiful master suite is situated at the other end of the main level. Three bedroom suites and a large playroom are located on the top floor, while the lower level includes billiards, hearths, a refreshment bar, exercise space, a sauna, and a guest bedroom.
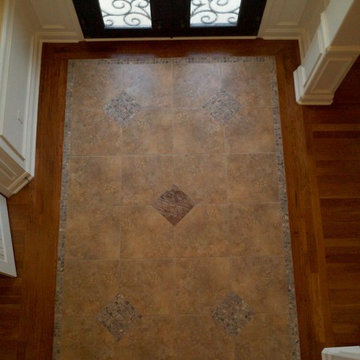
Ejemplo de distribuidor clásico de tamaño medio con paredes amarillas, suelo de baldosas de porcelana, puerta doble y puerta negra
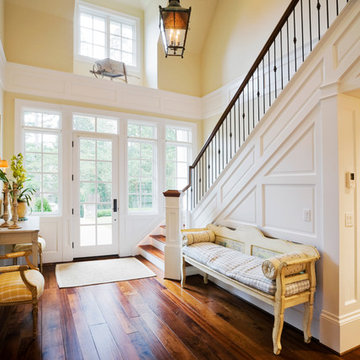
Imagen de hall clásico renovado de tamaño medio con paredes amarillas, suelo de madera oscura, puerta simple, puerta de vidrio y suelo marrón
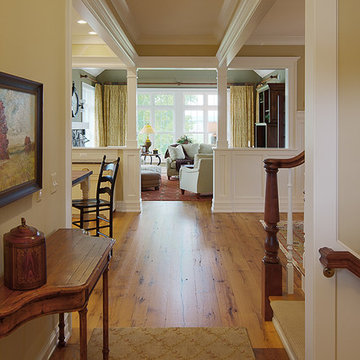
View from the front door. The columns and beams frame the Great Room in the distance and pulls the visitor towards it past the country kitchen on the left and the dining room on the right. The Great room ceiling opens up to a full cathedral clad in white washed boards and barn wood collar ties.
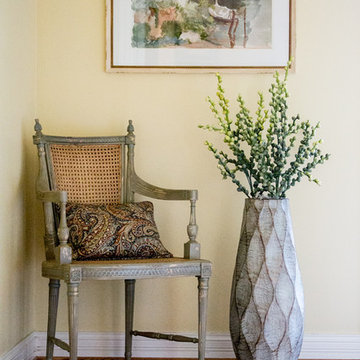
Our last stop on the Iroquois Park Addition: Foyer, Landing & Powder Bath is actually the first space guests will see as they enter this home. We kept the homeowners’ existing paint color and brought in lots of color with our accent furniture, artwork and accessories.
Foyer
The oversize landscape and pair of color landscapes fill the spacious walls. We added a cane accent chair with a painted blue/green finish and paired it with an interesting vase and fun floral stems.
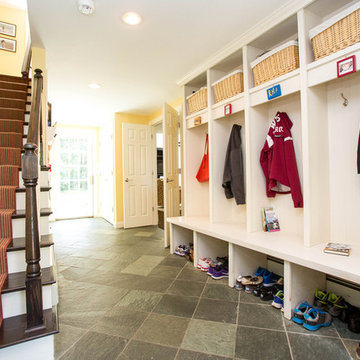
Weston MA Real Estate presented by Amy Mizner, Benoit Mizner Simon. Introducing a magnificent south-side Colonial situated on manicured grounds with a circular driveway. Extensively renovated throughout, the architecturally thoughtful design includes a classic gourmet kitchen open to a window-filled family room addition, luxurious master suite, spacious mud room and 3 car garage.
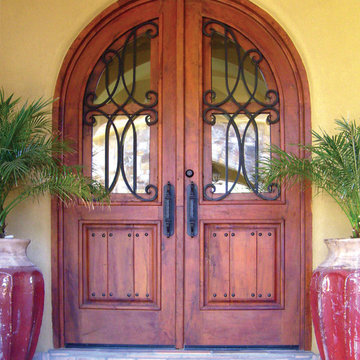
Visit Our Showroom!
15125 North Hayden Road
Scottsdale, AZ 85260
Diseño de puerta principal rústica de tamaño medio con paredes amarillas, suelo de baldosas de terracota, puerta doble y puerta de madera en tonos medios
Diseño de puerta principal rústica de tamaño medio con paredes amarillas, suelo de baldosas de terracota, puerta doble y puerta de madera en tonos medios
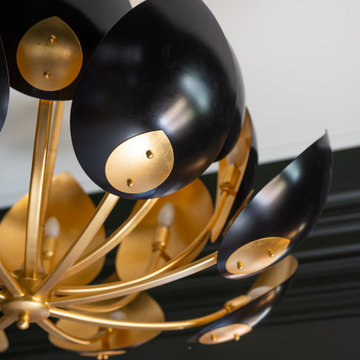
Foto de entrada marinera grande con paredes amarillas, suelo de madera en tonos medios, suelo marrón y papel pintado

Imagen de vestíbulo posterior de estilo de casa de campo con paredes amarillas, suelo de pizarra, puerta simple, puerta blanca, suelo multicolor y boiserie

Kristol Kumar Photography
Ejemplo de distribuidor mediterráneo grande con paredes amarillas, suelo de baldosas de porcelana, puerta doble, suelo blanco y puerta negra
Ejemplo de distribuidor mediterráneo grande con paredes amarillas, suelo de baldosas de porcelana, puerta doble, suelo blanco y puerta negra
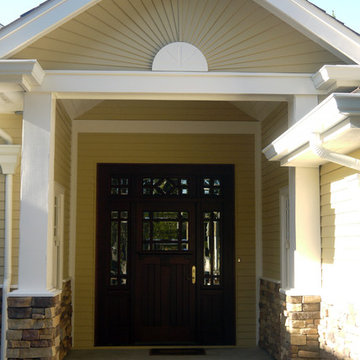
Phirst and Lassing front entry door with sidelights and transom stained in a chocolate brown color. Made in Hershey, PA
Foto de entrada tradicional renovada con paredes amarillas, puerta simple y puerta de madera oscura
Foto de entrada tradicional renovada con paredes amarillas, puerta simple y puerta de madera oscura
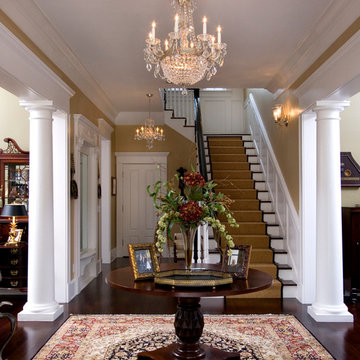
Michael Lowry Photography
Foto de distribuidor tradicional con paredes amarillas y suelo de madera oscura
Foto de distribuidor tradicional con paredes amarillas y suelo de madera oscura
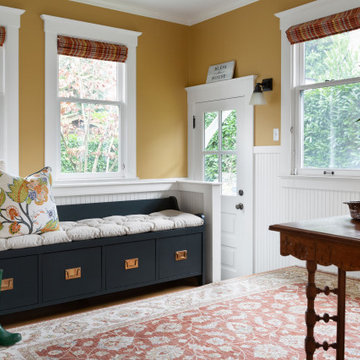
Large mudroom with storage bench
Modelo de vestíbulo posterior clásico grande con paredes amarillas, suelo de madera clara, puerta simple y puerta blanca
Modelo de vestíbulo posterior clásico grande con paredes amarillas, suelo de madera clara, puerta simple y puerta blanca
2.760 fotos de entradas con paredes amarillas
4
