315 fotos de entradas pequeñas con paredes amarillas
Filtrar por
Presupuesto
Ordenar por:Popular hoy
1 - 20 de 315 fotos
Artículo 1 de 3
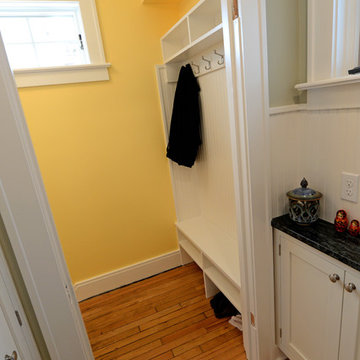
The back hall leading off the kitchen takes you to the back door and a mud room aream. R.B. Schwarz built a mudroom hutch with coat hooks, bench and shelves. It fits perfectly in the tight back entry space. Photo Credit: Marc Golub
We collaborated with the interior designer on several designs before making this shoe storage cabinet. A busy Beacon Hill Family needs a place to land when they enter from the street. The narrow entry hall only has about 9" left once the door is opened and it needed to fit under the doorknob as well.
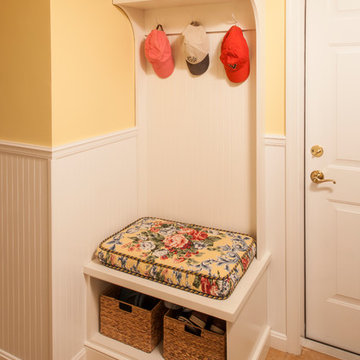
Imagen de vestíbulo posterior tradicional pequeño con paredes amarillas, suelo de baldosas de porcelana, puerta simple y puerta metalizada
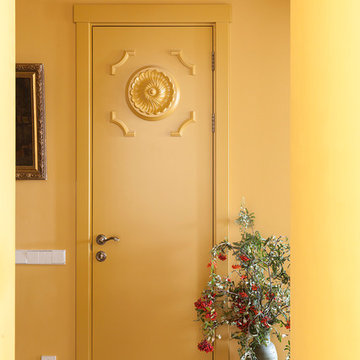
Юрий Гришко
Imagen de hall clásico renovado pequeño con paredes amarillas, suelo de mármol y suelo marrón
Imagen de hall clásico renovado pequeño con paredes amarillas, suelo de mármol y suelo marrón

Mudroom area created in back corner of the kitchen from the deck. — at Wallingford, Seattle.
Diseño de vestíbulo posterior de estilo americano pequeño con paredes amarillas, suelo de linóleo, puerta simple, puerta de vidrio y suelo gris
Diseño de vestíbulo posterior de estilo americano pequeño con paredes amarillas, suelo de linóleo, puerta simple, puerta de vidrio y suelo gris
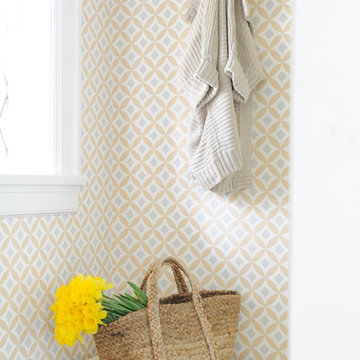
Our goal on this project was to make the main floor of this lovely early 20th century home in a popular Vancouver neighborhood work for a growing family of four. We opened up the space, both literally and aesthetically, with windows and skylights, an efficient layout, some carefully selected furniture pieces and a soft colour palette that lends a light and playful feel to the space. Our clients can hardly believe that their once small, dark, uncomfortable main floor has become a bright, functional and beautiful space where they can now comfortably host friends and hang out as a family. Interior Design by Lori Steeves of Simply Home Decorating Inc. Photos by Tracey Ayton Photography.
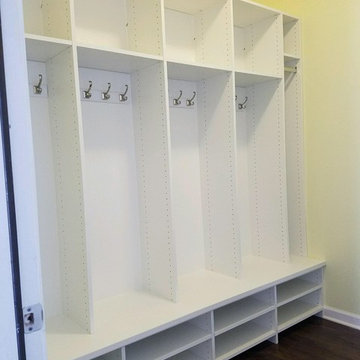
Space for all you need each morning. Store backpacks, coats, shoes, boots, briefcases, and anything else you'll need to get out the door each morning with minimal fuss.
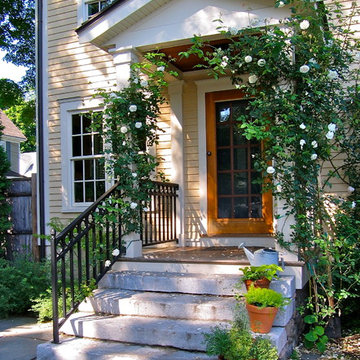
The owners wanted to reclaim the back yard as a garden and outdoor living area, add a garage and improve the service spaces that connected with these new amenities. The house now opens to a lovely dining terrace and garden. A new portico entry connects the exterior spaces to the breakfast area, mudroom and rear stairs.
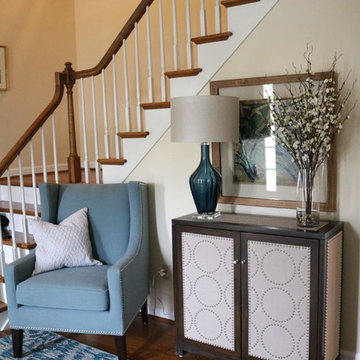
Diseño de distribuidor tradicional renovado pequeño con paredes amarillas y suelo de madera en tonos medios
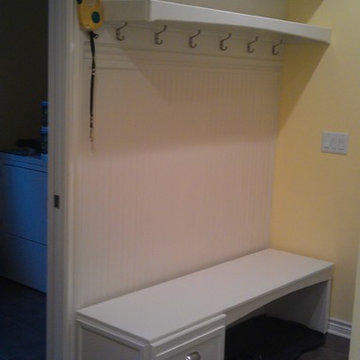
Charles Brown, Owner
Foto de vestíbulo posterior tradicional renovado pequeño con paredes amarillas, suelo de baldosas de cerámica, puerta simple y puerta blanca
Foto de vestíbulo posterior tradicional renovado pequeño con paredes amarillas, suelo de baldosas de cerámica, puerta simple y puerta blanca
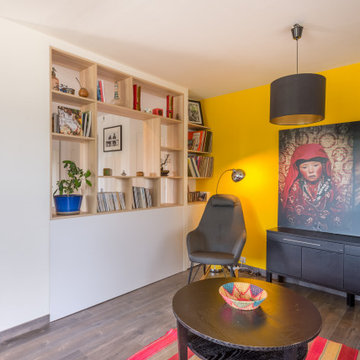
La création d’un SAS, qui permettrait à la fois de délimiter l’entrée du séjour et de gagner en espaces de rangement.
Diseño de distribuidor escandinavo pequeño con paredes amarillas, suelo de baldosas de cerámica, puerta simple, puerta blanca y suelo beige
Diseño de distribuidor escandinavo pequeño con paredes amarillas, suelo de baldosas de cerámica, puerta simple, puerta blanca y suelo beige
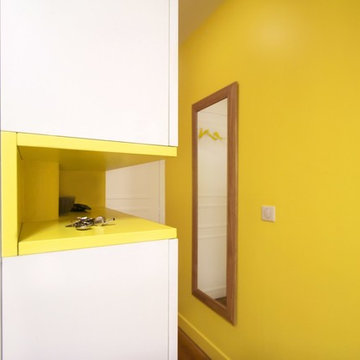
Agence Avous, Solène Héry, David Granger
Imagen de hall minimalista pequeño con paredes amarillas, suelo de madera clara y puerta blanca
Imagen de hall minimalista pequeño con paredes amarillas, suelo de madera clara y puerta blanca
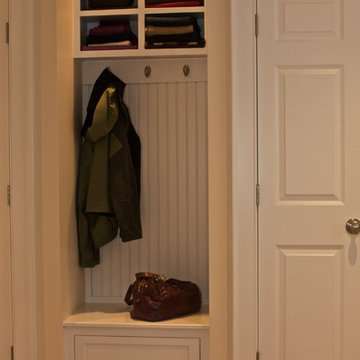
Foto de vestíbulo posterior clásico renovado pequeño con paredes amarillas, suelo de madera oscura, puerta simple, puerta blanca y suelo marrón
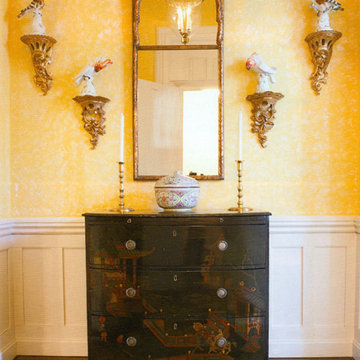
Modelo de distribuidor tradicional pequeño con paredes amarillas, suelo de madera oscura, puerta simple, puerta de madera oscura y suelo marrón
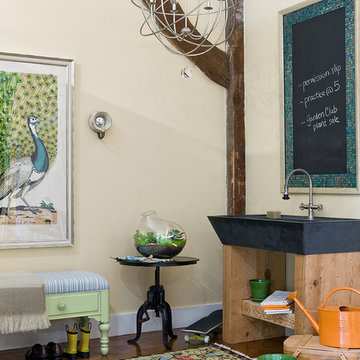
A gardener's family mudroom with honed black granite potting sink. Photo credit: Michael J. Lee
Imagen de vestíbulo posterior clásico renovado pequeño con paredes amarillas y suelo de madera en tonos medios
Imagen de vestíbulo posterior clásico renovado pequeño con paredes amarillas y suelo de madera en tonos medios

This mudroom can be opened up to the rest of the first floor plan with hidden pocket doors! The open bench, hooks and cubbies add super flexible storage!
Architect: Meyer Design
Photos: Jody Kmetz
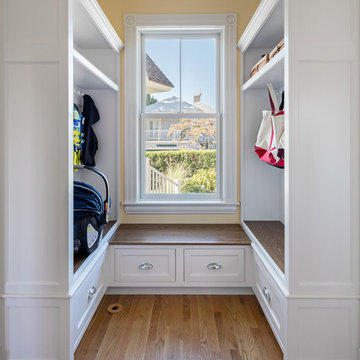
Mudroom bench and storage.
Flagship Photo/ Gustav Hoiland
Ejemplo de vestíbulo posterior tradicional renovado pequeño con paredes amarillas y suelo de madera en tonos medios
Ejemplo de vestíbulo posterior tradicional renovado pequeño con paredes amarillas y suelo de madera en tonos medios
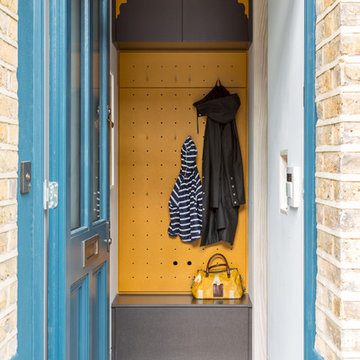
Adam Scott
Diseño de vestíbulo posterior contemporáneo pequeño con paredes amarillas, puerta simple y puerta azul
Diseño de vestíbulo posterior contemporáneo pequeño con paredes amarillas, puerta simple y puerta azul
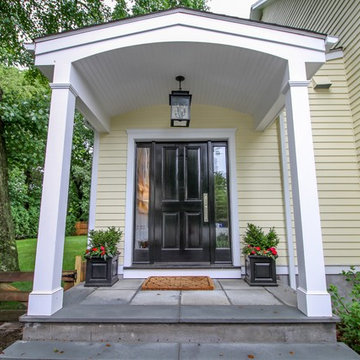
Foto de puerta principal tradicional pequeña con paredes amarillas, suelo de pizarra, puerta simple y puerta negra
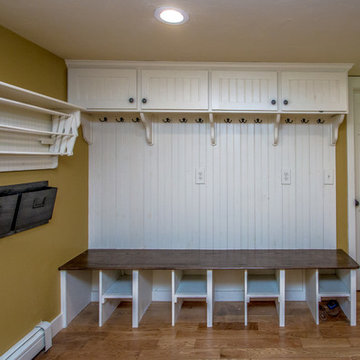
I designed this entryway for function. Each member of this family had space for winter boots, coats, hats gloves and I added an accordian drying rack for wet winter clothing.
Photo credit: Joe Martin
315 fotos de entradas pequeñas con paredes amarillas
1