116 fotos de entradas con paredes amarillas y puerta negra
Filtrar por
Presupuesto
Ordenar por:Popular hoy
1 - 20 de 116 fotos
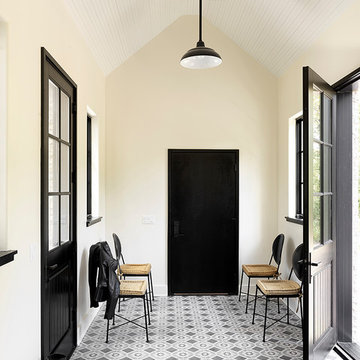
Cynthia Lynn Photography
Imagen de hall nórdico con paredes amarillas, puerta simple, puerta negra y suelo gris
Imagen de hall nórdico con paredes amarillas, puerta simple, puerta negra y suelo gris
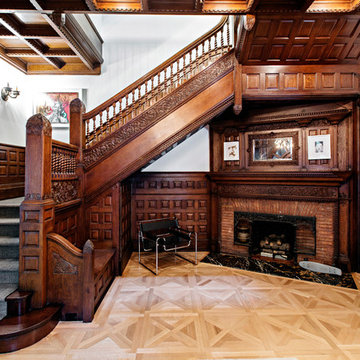
Entry Foyer
Dorothy Hong Photography
Imagen de distribuidor tradicional extra grande con paredes amarillas, suelo de madera oscura, puerta doble y puerta negra
Imagen de distribuidor tradicional extra grande con paredes amarillas, suelo de madera oscura, puerta doble y puerta negra
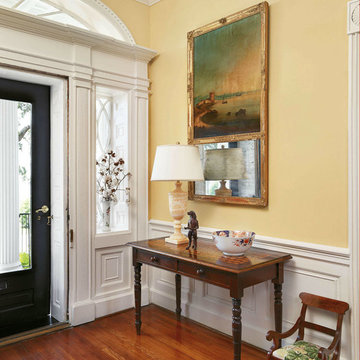
An antique Trumeau mirror from France and a vase of cotton boll branches greet guests in the front entry; setting the scene for the home's signature blend of formal and comfortable.
Featured in Charleston Style + Design, Winter 2013
Holger Photography
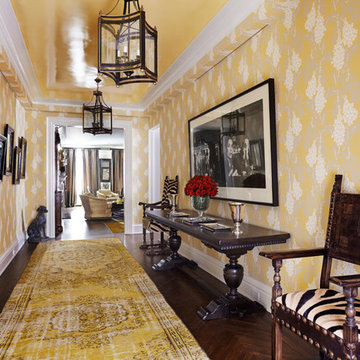
This entry was the darkest part of the house. Originally this area had a big coat closet an 7'ft narrow double french doors into the living room. Removing the french doors & moving the closet ,expanding the height and the width of the entry to the living room and the use of the yellow lacquer ceiling and custom wall covering changed this area dramatically. The furniture and art is an eclectic mix. 100 century castle chairs & trestle table along with Andy Warhol & Bianca Jagger vintage rare photographs make a wonderful combination. This area was the owners least favorite space in the apartment and when it was completed went to their favorite!
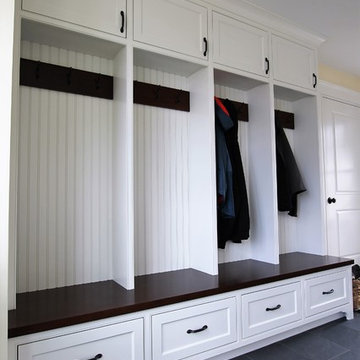
Melis Kemp
Foto de vestíbulo posterior tradicional grande con paredes amarillas, suelo de baldosas de porcelana, puerta simple, puerta negra y suelo gris
Foto de vestíbulo posterior tradicional grande con paredes amarillas, suelo de baldosas de porcelana, puerta simple, puerta negra y suelo gris
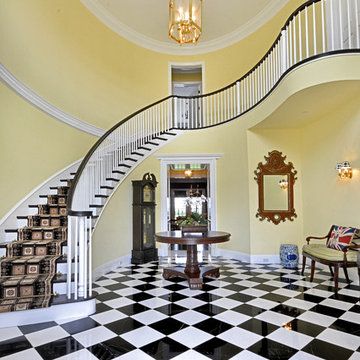
Ejemplo de distribuidor tradicional grande con paredes amarillas, suelo de mármol, puerta simple y puerta negra
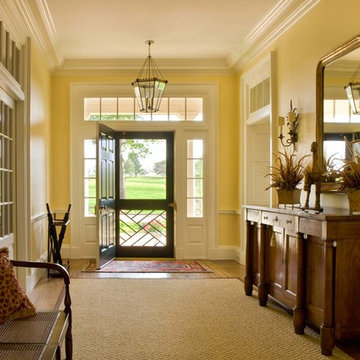
© Gordon Beall
Ejemplo de hall tradicional grande con paredes amarillas, suelo de madera en tonos medios, puerta simple y puerta negra
Ejemplo de hall tradicional grande con paredes amarillas, suelo de madera en tonos medios, puerta simple y puerta negra
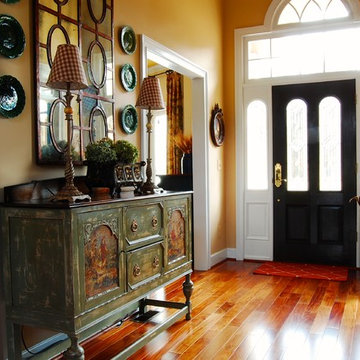
Corynne Pless © 2013 Houzz
Read the Houzz article about this home: http://www.houzz.com/ideabooks/8077146/list/My-Houzz--French-Country-Meets-Southern-Farmhouse-Style-in-Georgia
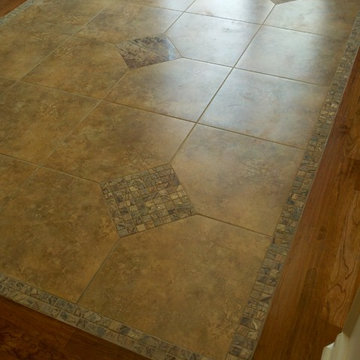
Foto de distribuidor clásico de tamaño medio con paredes amarillas, suelo de baldosas de porcelana, puerta doble y puerta negra
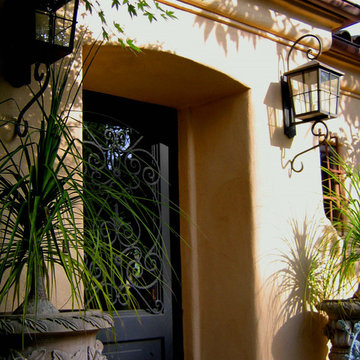
Design Consultant Jeff Doubét is the author of Creating Spanish Style Homes: Before & After – Techniques – Designs – Insights. The 240 page “Design Consultation in a Book” is now available. Please visit SantaBarbaraHomeDesigner.com for more info.
Jeff Doubét specializes in Santa Barbara style home and landscape designs. To learn more info about the variety of custom design services I offer, please visit SantaBarbaraHomeDesigner.com
Jeff Doubét is the Founder of Santa Barbara Home Design - a design studio based in Santa Barbara, California USA.
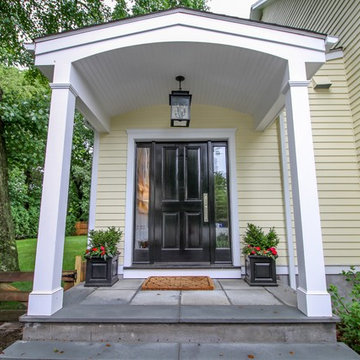
Foto de puerta principal tradicional pequeña con paredes amarillas, suelo de pizarra, puerta simple y puerta negra
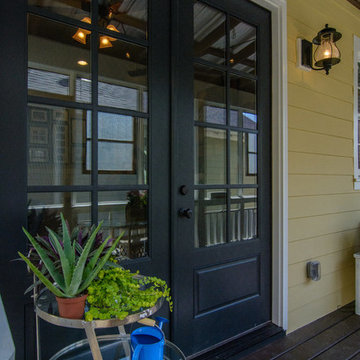
Diseño de puerta principal rústica pequeña con paredes amarillas, suelo de madera oscura, puerta doble y puerta negra
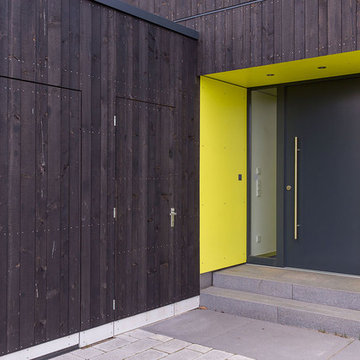
Jens Kramer , Ulm
Diseño de puerta principal actual con paredes amarillas, puerta simple, puerta negra y suelo de cemento
Diseño de puerta principal actual con paredes amarillas, puerta simple, puerta negra y suelo de cemento

Imagen de entrada tradicional grande con puerta simple, puerta negra y paredes amarillas
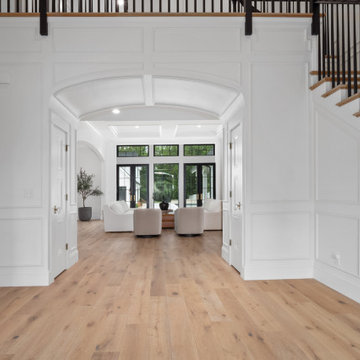
Diseño de puerta principal campestre extra grande con paredes amarillas, suelo de madera clara, puerta doble y puerta negra

Modelo de vestíbulo tradicional renovado grande con puerta simple, puerta negra, paredes amarillas, suelo de cemento, suelo gris, machihembrado y panelado
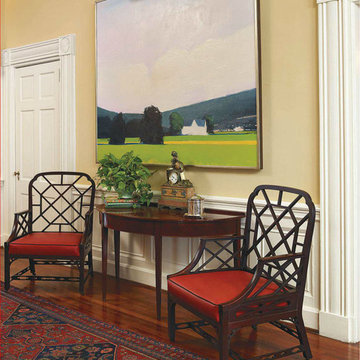
A pair of rare Chippendale chairs upholstered in leather keep pace with the contemporary art presiding over the foyer. A buttery yellow on the walls is a transition between the bolder colors in adjoining rooms.
Featured in Charleston Style + Design, Winter 2013
Holger Photography
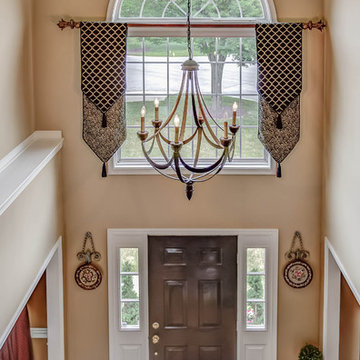
Photo by Liz Ramos
Ejemplo de distribuidor clásico de tamaño medio con paredes amarillas, suelo de madera en tonos medios, puerta simple y puerta negra
Ejemplo de distribuidor clásico de tamaño medio con paredes amarillas, suelo de madera en tonos medios, puerta simple y puerta negra
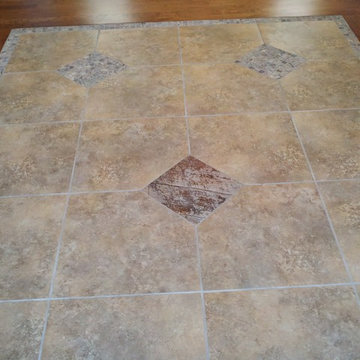
Foto de distribuidor clásico de tamaño medio con paredes amarillas, suelo de baldosas de porcelana, puerta doble y puerta negra

Rising amidst the grand homes of North Howe Street, this stately house has more than 6,600 SF. In total, the home has seven bedrooms, six full bathrooms and three powder rooms. Designed with an extra-wide floor plan (21'-2"), achieved through side-yard relief, and an attached garage achieved through rear-yard relief, it is a truly unique home in a truly stunning environment.
The centerpiece of the home is its dramatic, 11-foot-diameter circular stair that ascends four floors from the lower level to the roof decks where panoramic windows (and views) infuse the staircase and lower levels with natural light. Public areas include classically-proportioned living and dining rooms, designed in an open-plan concept with architectural distinction enabling them to function individually. A gourmet, eat-in kitchen opens to the home's great room and rear gardens and is connected via its own staircase to the lower level family room, mud room and attached 2-1/2 car, heated garage.
The second floor is a dedicated master floor, accessed by the main stair or the home's elevator. Features include a groin-vaulted ceiling; attached sun-room; private balcony; lavishly appointed master bath; tremendous closet space, including a 120 SF walk-in closet, and; an en-suite office. Four family bedrooms and three bathrooms are located on the third floor.
This home was sold early in its construction process.
Nathan Kirkman
116 fotos de entradas con paredes amarillas y puerta negra
1