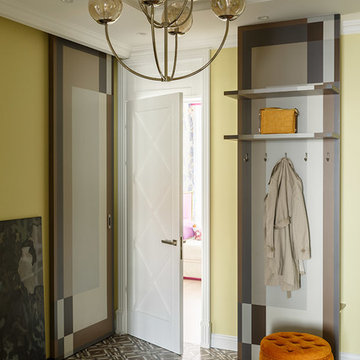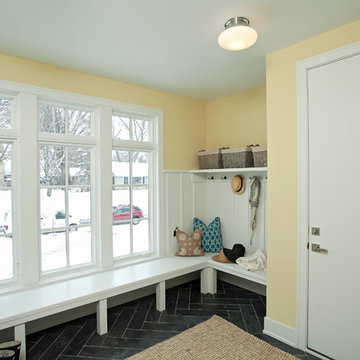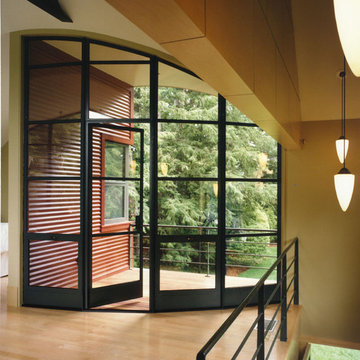3.154 fotos de entradas con paredes rosas y paredes amarillas
Filtrar por
Presupuesto
Ordenar por:Popular hoy
1 - 20 de 3154 fotos
Artículo 1 de 3
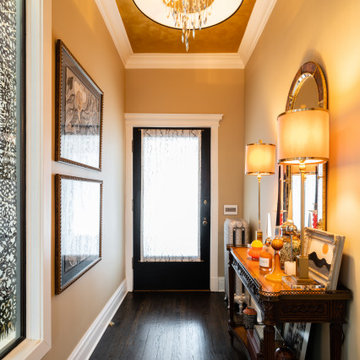
The entryway makes a grand first impression with gold walls and a textured metallic gold ceiling (Modern Masters Pharoah's Gold Metallic Paint).
Ejemplo de entrada tradicional con paredes amarillas, suelo de madera oscura, puerta negra y suelo marrón
Ejemplo de entrada tradicional con paredes amarillas, suelo de madera oscura, puerta negra y suelo marrón
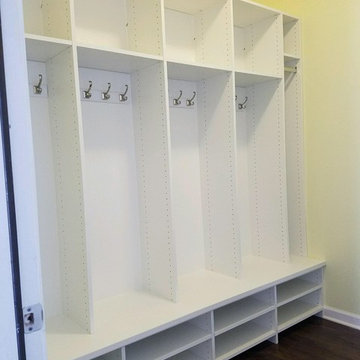
Space for all you need each morning. Store backpacks, coats, shoes, boots, briefcases, and anything else you'll need to get out the door each morning with minimal fuss.

Transitional modern interior design in Napa. Worked closely with clients to carefully choose colors, finishes, furnishings, and design details. Staircase made by SC Fabrication here in Napa. Entry hide bench available through Poor House.
Photos by Bryan Gray
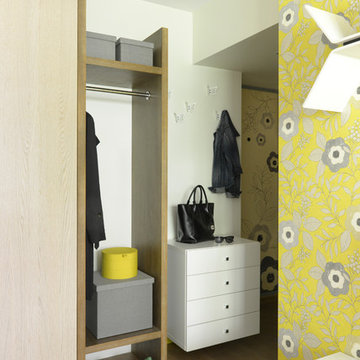
Фото Сергей Гравчиков
Modelo de entrada actual con paredes amarillas y suelo de madera en tonos medios
Modelo de entrada actual con paredes amarillas y suelo de madera en tonos medios

Rising amidst the grand homes of North Howe Street, this stately house has more than 6,600 SF. In total, the home has seven bedrooms, six full bathrooms and three powder rooms. Designed with an extra-wide floor plan (21'-2"), achieved through side-yard relief, and an attached garage achieved through rear-yard relief, it is a truly unique home in a truly stunning environment.
The centerpiece of the home is its dramatic, 11-foot-diameter circular stair that ascends four floors from the lower level to the roof decks where panoramic windows (and views) infuse the staircase and lower levels with natural light. Public areas include classically-proportioned living and dining rooms, designed in an open-plan concept with architectural distinction enabling them to function individually. A gourmet, eat-in kitchen opens to the home's great room and rear gardens and is connected via its own staircase to the lower level family room, mud room and attached 2-1/2 car, heated garage.
The second floor is a dedicated master floor, accessed by the main stair or the home's elevator. Features include a groin-vaulted ceiling; attached sun-room; private balcony; lavishly appointed master bath; tremendous closet space, including a 120 SF walk-in closet, and; an en-suite office. Four family bedrooms and three bathrooms are located on the third floor.
This home was sold early in its construction process.
Nathan Kirkman

Photographer: Anice Hoachlander from Hoachlander Davis Photography, LLC Principal
Designer: Anthony "Ankie" Barnes, AIA, LEED AP
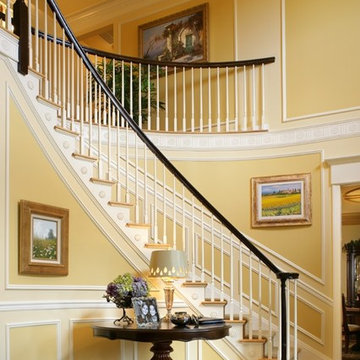
The after renovation photo. wood railing painted dark mahogany and spindles off white changed the formality of the foyer. Applied molding to walls with tones of paint color against the off white add lightness. Center hall table is accented with interesting lamp and zebra ottoman.
Photo by Peter Rymwid

Diseño de distribuidor mediterráneo grande con paredes amarillas, suelo de mármol, puerta simple y puerta de madera oscura
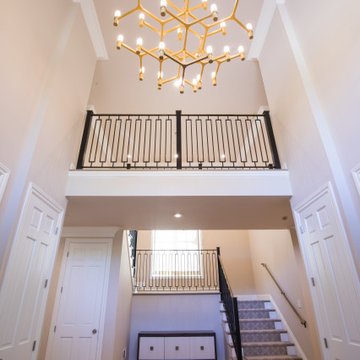
Welcome to the opulent world of luxury as you step into the grand hallway of this magnificent mansion. The air is infused with an aura of elegance and sophistication, beckoning you to explore further. Bathed in soft, golden light emitted from the magnificent chandelier suspended from the ornately embellished ceiling, the hallway is a testament to refined taste and exquisite craftsmanship.
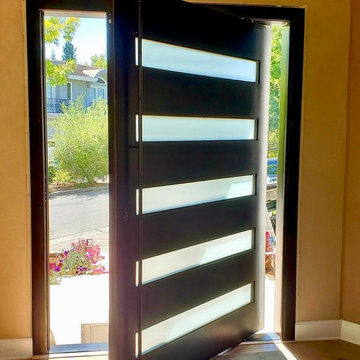
Giant Iron Pivot door
Foto de puerta principal actual grande con paredes amarillas, suelo de madera clara, puerta pivotante, puerta metalizada y suelo marrón
Foto de puerta principal actual grande con paredes amarillas, suelo de madera clara, puerta pivotante, puerta metalizada y suelo marrón
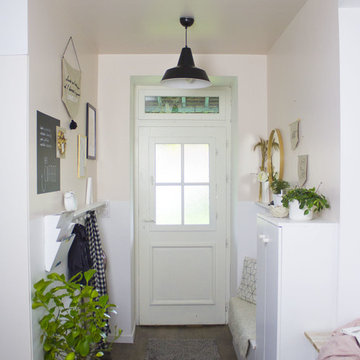
Rénovation totale d'une maison de 90m2 + création d'un extension de 30m2 au sol.
Imagen de distribuidor nórdico pequeño con paredes rosas, suelo de madera oscura, puerta simple y puerta blanca
Imagen de distribuidor nórdico pequeño con paredes rosas, suelo de madera oscura, puerta simple y puerta blanca
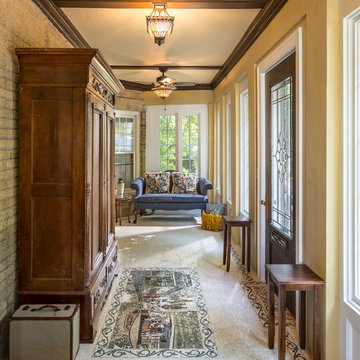
The ceiling was retained, retrimmed with 1 x 6 trim boards hiding the electrical runs. The clean sharp lines of the window and door are evident. A repurposed 90” x 38” wide entry door with mortised hinges and lock was refinished thus tying together the old with the new.
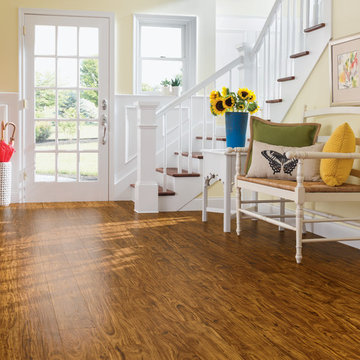
Modelo de distribuidor clásico renovado de tamaño medio con puerta simple, puerta blanca, suelo de madera en tonos medios, paredes amarillas y suelo marrón
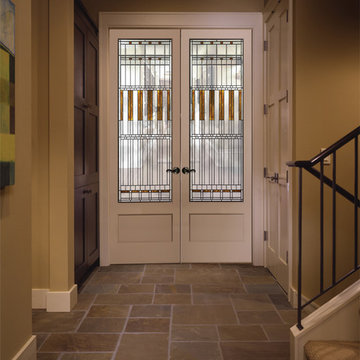
Visit Our Showroom
8000 Locust Mill St.
Ellicott City, MD 21043
Simpson Redi-Prime® Newport 8422 (8'0")
8422 NEWPORT (8'0")
SERIES: Redi-Prime® Doors
TYPE: Interior French & Sash
APPLICATIONS: Can be used for a swing door, pocket door, by-pass door, with barn track hardware, with pivot hardware and for any room in the home.
Construction Type: Engineered All-Wood Stiles and Rails with Dowel Pinned Stile/Rail Joinery
Panels: 5/8" Flat Panel
Profile: Step Shaker Sticking
Glass: 5/8" Triple Glazed
Caming: Black
Elevations Design Solutions by Myers is the go-to inspirational, high-end showroom for the best in cabinetry, flooring, window and door design. Visit our showroom with your architect, contractor or designer to explore the brands and products that best reflects your personal style. We can assist in product selection, in-home measurements, estimating and design, as well as providing referrals to professional remodelers and designers.
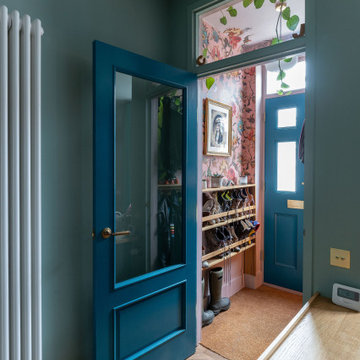
An impeccable entryway with beautiful features and colours. The previous doors have been replaced with new teal doors, looking very trendy and inviting. A feature wall has been designed with stunning pink House of Hackney wallpaper. The floral designs on the wallpaper adds a revitalising sense and allows a welcoming space as soon as someone enters the house. A shoe rack has been mounted to the wall, a very ideal and efficient space. Renovation by Absolute Project Management
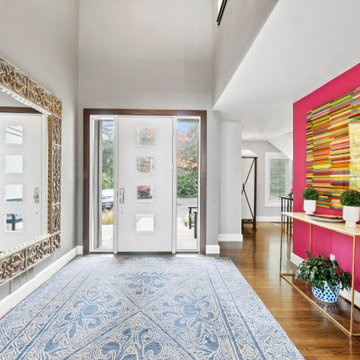
A hot pink wall makes an immediate impression in this bold transitional entry. A custom Anderson door with clear sidelights allow for great visibility from inside and outside. Contemporary artwork, a clean-line console, and a traditional mirror mix beautifully in this transitional and functional space.
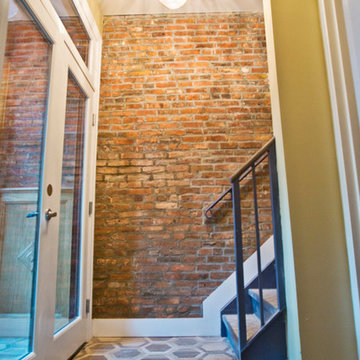
ROXANA COSME
Imagen de puerta principal contemporánea pequeña con paredes amarillas, suelo de baldosas de cerámica, puerta doble, puerta de madera oscura y suelo beige
Imagen de puerta principal contemporánea pequeña con paredes amarillas, suelo de baldosas de cerámica, puerta doble, puerta de madera oscura y suelo beige
3.154 fotos de entradas con paredes rosas y paredes amarillas
1
