270 fotos de entradas con paredes amarillas y suelo de baldosas de cerámica
Filtrar por
Presupuesto
Ordenar por:Popular hoy
1 - 20 de 270 fotos
Artículo 1 de 3
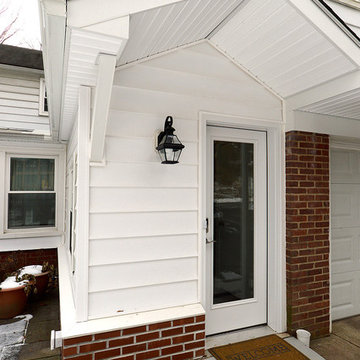
We created a small bump out next to their garage and family room for the mudroom. The difficult aspect here was trying to match the new siding, brick water table and roof with the existing.
Photo Credit: Mike Irby

Photo Credits: Brian Vanden Brink
Modelo de vestíbulo posterior costero de tamaño medio con paredes amarillas, suelo de baldosas de cerámica y suelo gris
Modelo de vestíbulo posterior costero de tamaño medio con paredes amarillas, suelo de baldosas de cerámica y suelo gris
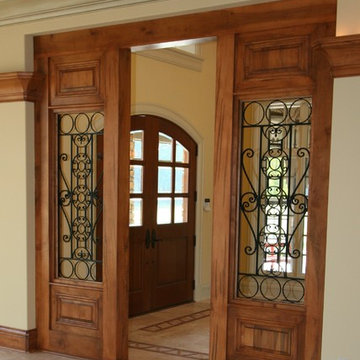
View of front door through a cased opening with window detail.
Modelo de distribuidor tradicional de tamaño medio con paredes amarillas, suelo de baldosas de cerámica, puerta doble y puerta de madera oscura
Modelo de distribuidor tradicional de tamaño medio con paredes amarillas, suelo de baldosas de cerámica, puerta doble y puerta de madera oscura
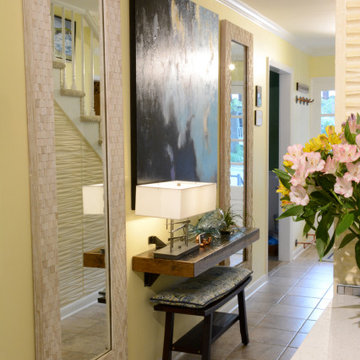
Entry for a Luxury Beach House. Function should be the core of all designs. This small Foyer features a coat and shoe drop-off at the front door. Our custom floating shelf and bench is both practical and unobtrusive. Large mirrors are for self checks, while distributing light throughout the space and adding an illusion of more space.
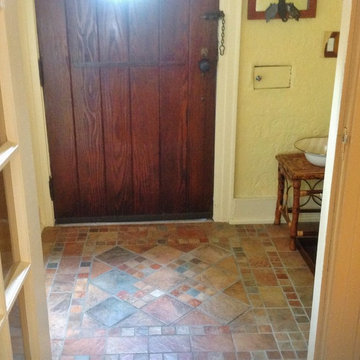
Foto de vestíbulo clásico renovado pequeño con suelo de baldosas de cerámica, puerta simple, puerta de madera oscura y paredes amarillas
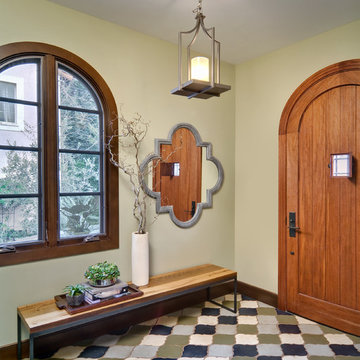
Photo by Robert Jansons
Imagen de puerta principal mediterránea pequeña con paredes amarillas, suelo de baldosas de cerámica, puerta simple y puerta de madera en tonos medios
Imagen de puerta principal mediterránea pequeña con paredes amarillas, suelo de baldosas de cerámica, puerta simple y puerta de madera en tonos medios

Architect: Michelle Penn, AIA This is remodel & addition project of an Arts & Crafts two-story home. It included the Kitchen & Dining remodel and an addition of an Office, Dining, Mudroom & 1/2 Bath. The new Mudroom has a bench & hooks for coats and storage. The skylight and angled ceiling create an inviting and warm entry from the backyard. Photo Credit: Jackson Studios
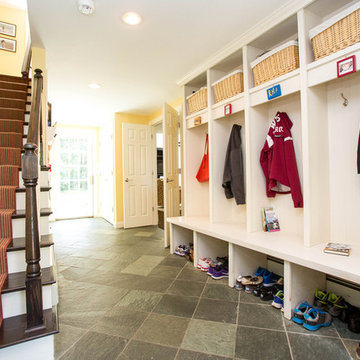
Weston MA Real Estate presented by Amy Mizner, Benoit Mizner Simon. Introducing a magnificent south-side Colonial situated on manicured grounds with a circular driveway. Extensively renovated throughout, the architecturally thoughtful design includes a classic gourmet kitchen open to a window-filled family room addition, luxurious master suite, spacious mud room and 3 car garage.
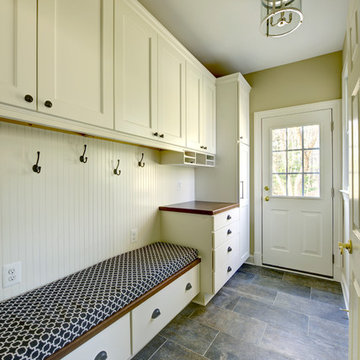
Merhaut Photography
http://www.rmp-image.com/
Diseño de vestíbulo posterior clásico renovado de tamaño medio con paredes amarillas y suelo de baldosas de cerámica
Diseño de vestíbulo posterior clásico renovado de tamaño medio con paredes amarillas y suelo de baldosas de cerámica
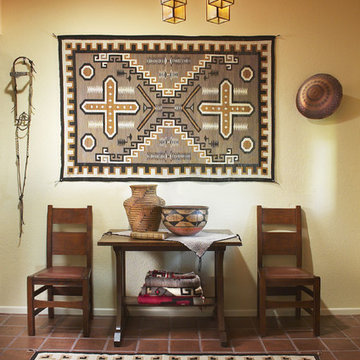
Photographer Robin Stancliff, Tucson Arizona
Diseño de distribuidor de estilo americano de tamaño medio con paredes amarillas, suelo de baldosas de cerámica, puerta doble y puerta de madera oscura
Diseño de distribuidor de estilo americano de tamaño medio con paredes amarillas, suelo de baldosas de cerámica, puerta doble y puerta de madera oscura

This mud room connects the garage to the home and provides ample space for coats, boots and hats. It also provides space for mail, newspapers, 3 charging stations and a shredder behind the full height door. The cabinetry is red birch by Omega.
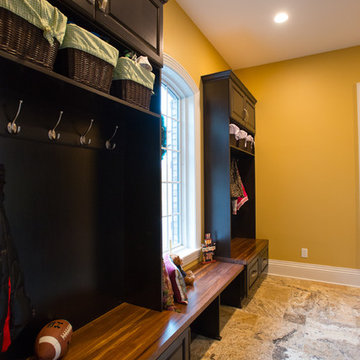
Foto de vestíbulo posterior tradicional grande con paredes amarillas, suelo de baldosas de cerámica y suelo beige
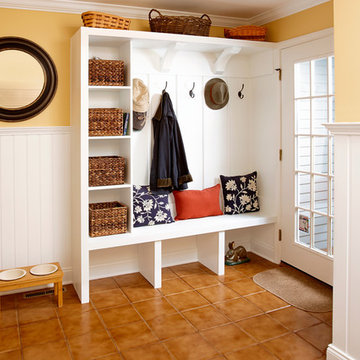
A custom built storage area is key feature in this mudroom addition. Jeff Kaufman Photography
Imagen de vestíbulo posterior tradicional renovado de tamaño medio con paredes amarillas, suelo de baldosas de cerámica, puerta simple y puerta de vidrio
Imagen de vestíbulo posterior tradicional renovado de tamaño medio con paredes amarillas, suelo de baldosas de cerámica, puerta simple y puerta de vidrio
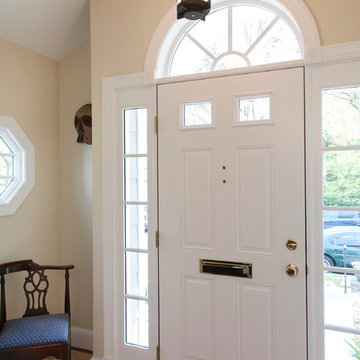
John Tsantes
Modelo de puerta principal tradicional renovada de tamaño medio con paredes amarillas, suelo de baldosas de cerámica, puerta simple y puerta blanca
Modelo de puerta principal tradicional renovada de tamaño medio con paredes amarillas, suelo de baldosas de cerámica, puerta simple y puerta blanca
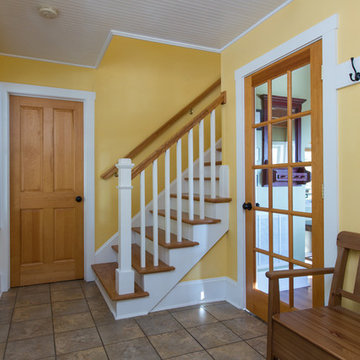
Foto de hall clásico pequeño con paredes amarillas, suelo de baldosas de cerámica, puerta simple, puerta de madera en tonos medios y suelo marrón
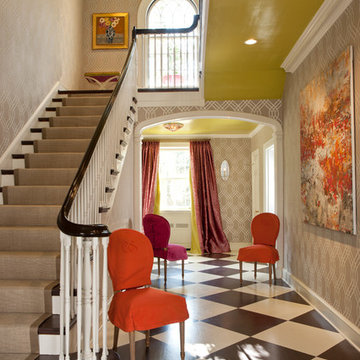
Gordon Beall
Imagen de hall tradicional grande con paredes amarillas y suelo de baldosas de cerámica
Imagen de hall tradicional grande con paredes amarillas y suelo de baldosas de cerámica
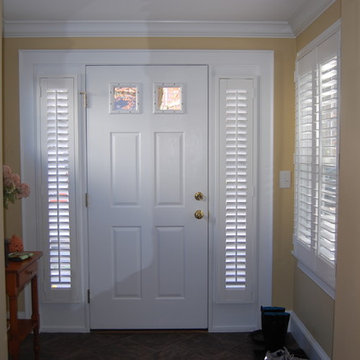
Plantation Shutters add elegance and timeless to any room. They can be shaped to any form to custom fit any window and doors. Custom colors and custom stains make Plantation shutters one of the best window treatments available.
http://www.shadesinplace.com
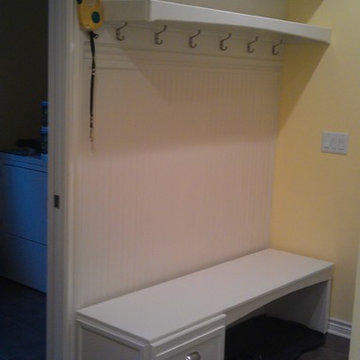
Charles Brown, Owner
Foto de vestíbulo posterior tradicional renovado pequeño con paredes amarillas, suelo de baldosas de cerámica, puerta simple y puerta blanca
Foto de vestíbulo posterior tradicional renovado pequeño con paredes amarillas, suelo de baldosas de cerámica, puerta simple y puerta blanca
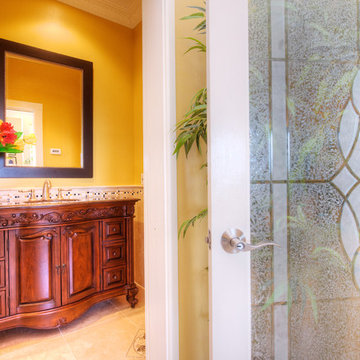
Located on a private quiet cul-de-sac on 0.6 acres of mostly level land with beautiful views of San Francisco Bay and Richmond Bridges, this spacious 6,119 square foot home was expanded and remodeled in 2010, featuring a 742 square foot 3-car garage with ample storage, 879 square foot covered outdoor limestone patios with overhead heat lamps, 800+ square foot limestone courtyard with fire pit, 2,400+ square foot paver driveway for parking 8 cars or basket ball court, a large black pool with hot tub and water fall. Living room with marble fireplace, wood paneled library with fireplace and built-in bookcases, spacious kitchen with 2 Subzero wine coolers, 3 refrigerators, 2 freezers, 2 microwave ovens, 2 islands plus eating bar, elegant dining room opening into the covered outdoor limestone dining patio; luxurious master suite with fireplace, vaulted ceilings, slate balconies with decorative iron railing and 2 custom maple cabinet closets; master baths with Jacuzzi tub, steam shower and electric radiant floors. Other features include a gym, a pool house with sauna and half bath, an office with separate entrance, ample storage, built-in stereo speakers, alarm and fire detector system and outdoor motion detector lighting.
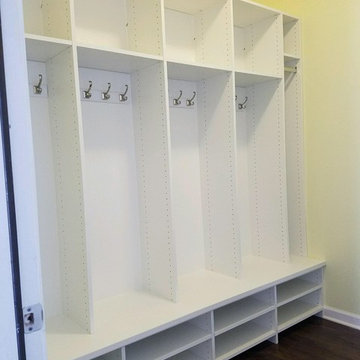
Space for all you need each morning. Store backpacks, coats, shoes, boots, briefcases, and anything else you'll need to get out the door each morning with minimal fuss.
270 fotos de entradas con paredes amarillas y suelo de baldosas de cerámica
1