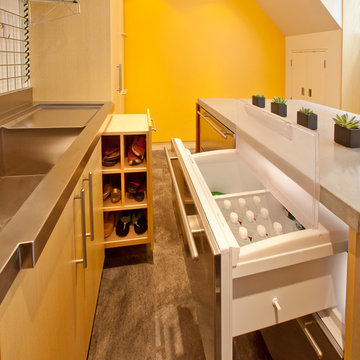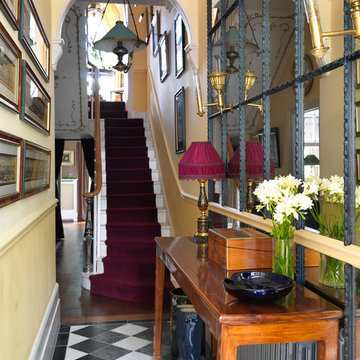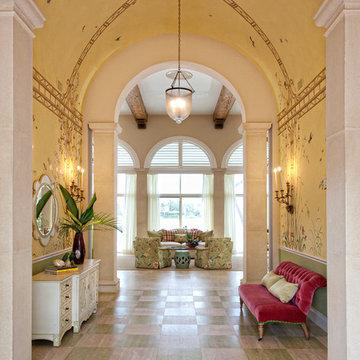109 fotos de entradas naranjas con paredes amarillas
Filtrar por
Presupuesto
Ordenar por:Popular hoy
1 - 20 de 109 fotos
Artículo 1 de 3
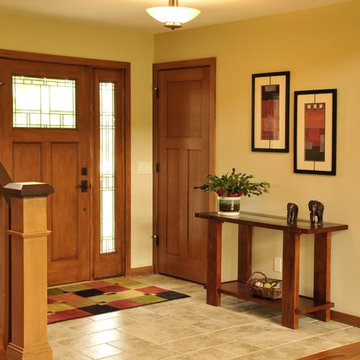
Front entry with tile flooring, mission style railing and single door with sidelites.
Hal Kearney, Photographer

The Entry foyer provides an ample coat closet, as well as space for greeting guests. The unique front door includes operable sidelights for additional light and ventilation. This space opens to the Stair, Den, and Hall which leads to the primary living spaces and core of the home. The Stair includes a comfortable built-in lift-up bench for storage. Beautifully detailed stained oak trim is highlighted throughout the home.
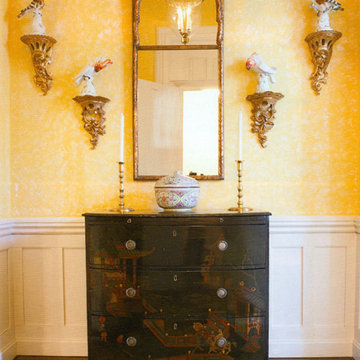
Modelo de distribuidor tradicional pequeño con paredes amarillas, suelo de madera oscura, puerta simple, puerta de madera oscura y suelo marrón
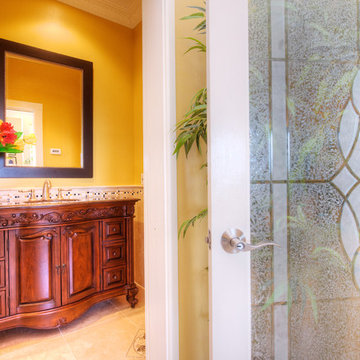
Located on a private quiet cul-de-sac on 0.6 acres of mostly level land with beautiful views of San Francisco Bay and Richmond Bridges, this spacious 6,119 square foot home was expanded and remodeled in 2010, featuring a 742 square foot 3-car garage with ample storage, 879 square foot covered outdoor limestone patios with overhead heat lamps, 800+ square foot limestone courtyard with fire pit, 2,400+ square foot paver driveway for parking 8 cars or basket ball court, a large black pool with hot tub and water fall. Living room with marble fireplace, wood paneled library with fireplace and built-in bookcases, spacious kitchen with 2 Subzero wine coolers, 3 refrigerators, 2 freezers, 2 microwave ovens, 2 islands plus eating bar, elegant dining room opening into the covered outdoor limestone dining patio; luxurious master suite with fireplace, vaulted ceilings, slate balconies with decorative iron railing and 2 custom maple cabinet closets; master baths with Jacuzzi tub, steam shower and electric radiant floors. Other features include a gym, a pool house with sauna and half bath, an office with separate entrance, ample storage, built-in stereo speakers, alarm and fire detector system and outdoor motion detector lighting.
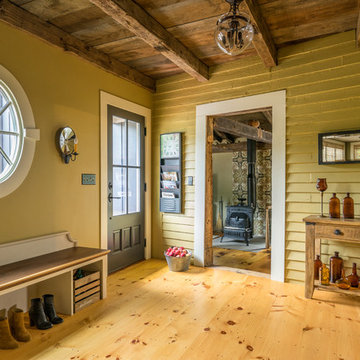
Eric Roth Photography
Diseño de distribuidor de estilo de casa de campo con paredes amarillas, suelo de madera en tonos medios, puerta simple y suelo marrón
Diseño de distribuidor de estilo de casa de campo con paredes amarillas, suelo de madera en tonos medios, puerta simple y suelo marrón

Originally designed by renowned architect Miles Standish in 1930, this gorgeous New England Colonial underwent a 1960s addition by Richard Wills of the elite Royal Barry Wills architecture firm - featured in Life Magazine in both 1938 & 1946 for his classic Cape Cod & Colonial home designs. The addition included an early American pub w/ beautiful pine-paneled walls, full bar, fireplace & abundant seating as well as a country living room.
We Feng Shui'ed and refreshed this classic home, providing modern touches, but remaining true to the original architect's vision.
On the front door: Heritage Red by Benjamin Moore.

Ejemplo de distribuidor mediterráneo extra grande con paredes amarillas y suelo de mármol
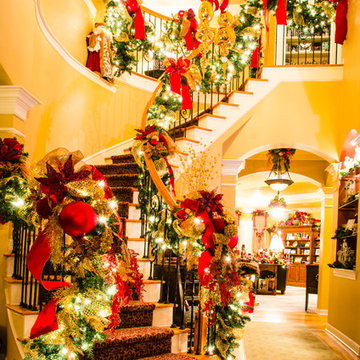
Ejemplo de distribuidor clásico renovado grande con paredes amarillas y suelo de madera en tonos medios
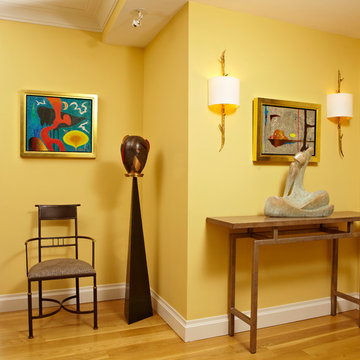
Foto de distribuidor clásico renovado de tamaño medio con paredes amarillas y suelo de madera clara
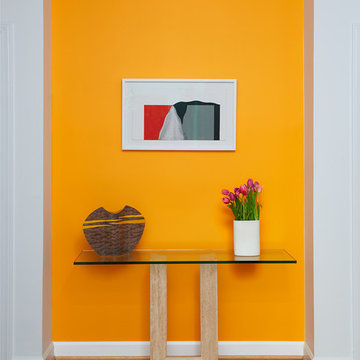
Anice Hoachlander
Foto de distribuidor contemporáneo grande con paredes amarillas, suelo de madera clara, puerta doble y puerta de vidrio
Foto de distribuidor contemporáneo grande con paredes amarillas, suelo de madera clara, puerta doble y puerta de vidrio
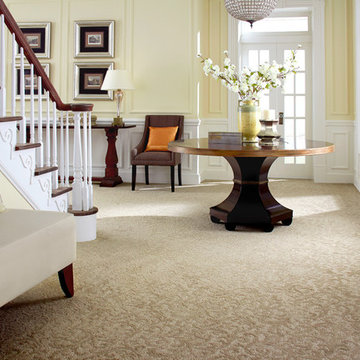
Modelo de distribuidor tradicional de tamaño medio con paredes amarillas, moqueta y suelo beige
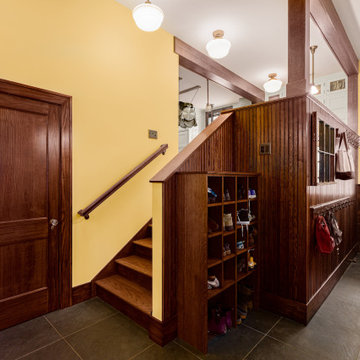
Mudroom addition leading to the kitchen of this 1920s colonial in Ann Arbor, MI. Dark tongue and groove paneling on the walls, dark grey porcelain floor tiles.
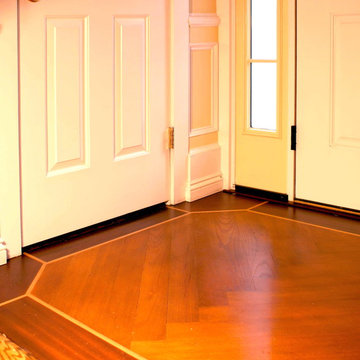
Notice custom trim. This works well with custom wood floor
Ejemplo de distribuidor clásico de tamaño medio con paredes amarillas, suelo de madera en tonos medios, puerta simple y puerta blanca
Ejemplo de distribuidor clásico de tamaño medio con paredes amarillas, suelo de madera en tonos medios, puerta simple y puerta blanca
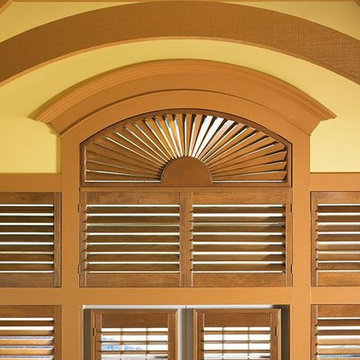
Arch window plantation shutters! These medium hardwood shutters are made by Lafaytte Interior Fashions - Woodland Harvest. Indoor window shutters are used by home decorators to give warmth and richness to a room. This dining room design have hardwood floors, molding and paint color that work well to make the plantation shutters become a focal point in the room.
Windows Dressed Up window treatment store featuring custom blinds, shutters, shades, drapes, curtains, valances and bedding in Denver services the metro area, including Parker, Castle Rock, Boulder, Evergreen, Broomfield, Lakewood, Aurora, Thornton, Centennial, Littleton, Highlands Ranch, Arvada, Golden, Westminster, Lone Tree, Greenwood Village, Wheat Ridge. Come in and talk to a Certified Interior Designer and select from over 3,000 designer fabrics in every color, style, texture and pattern. See more custom window treatment ideas on our website. www.windowsdressedup.com.
Photo: Lafayette Interior Fashions Arch Window Plantation Shutter
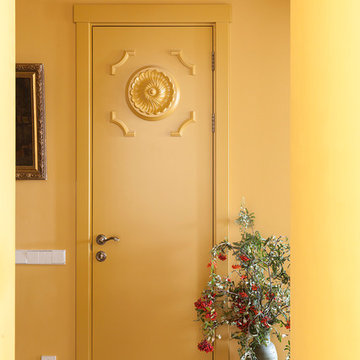
Юрий Гришко
Imagen de hall clásico renovado pequeño con paredes amarillas, suelo de mármol y suelo marrón
Imagen de hall clásico renovado pequeño con paredes amarillas, suelo de mármol y suelo marrón
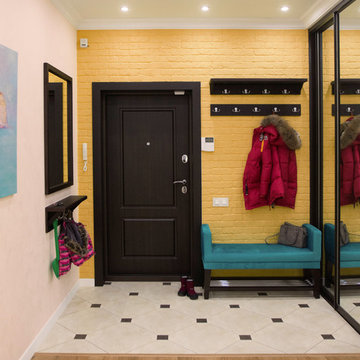
Анастасия Кудряшова
Diseño de distribuidor ecléctico con paredes amarillas, puerta simple, puerta negra y suelo blanco
Diseño de distribuidor ecléctico con paredes amarillas, puerta simple, puerta negra y suelo blanco

le hall d'entrée s'affirme avec un papier peint graphique
Modelo de distribuidor retro de tamaño medio con paredes amarillas, suelo de madera oscura, suelo marrón, puerta simple, puerta de madera clara y papel pintado
Modelo de distribuidor retro de tamaño medio con paredes amarillas, suelo de madera oscura, suelo marrón, puerta simple, puerta de madera clara y papel pintado
109 fotos de entradas naranjas con paredes amarillas
1
