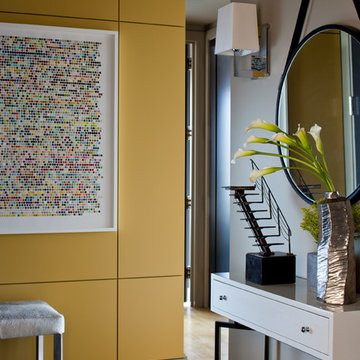2.760 fotos de entradas con paredes amarillas
Filtrar por
Presupuesto
Ordenar por:Popular hoy
101 - 120 de 2760 fotos
Artículo 1 de 2
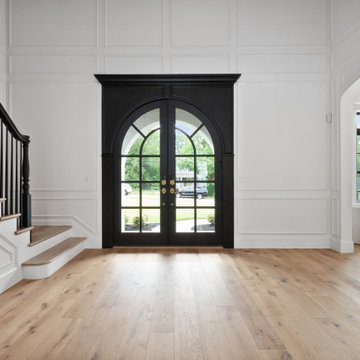
Diseño de puerta principal de estilo de casa de campo extra grande con paredes amarillas, suelo de madera clara, puerta doble y puerta negra
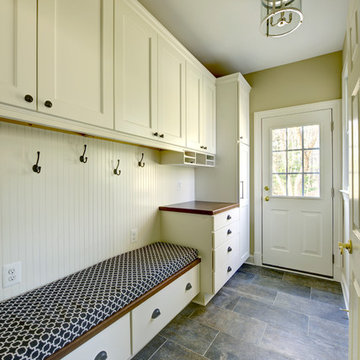
Merhaut Photography
http://www.rmp-image.com/
Diseño de vestíbulo posterior clásico renovado de tamaño medio con paredes amarillas y suelo de baldosas de cerámica
Diseño de vestíbulo posterior clásico renovado de tamaño medio con paredes amarillas y suelo de baldosas de cerámica
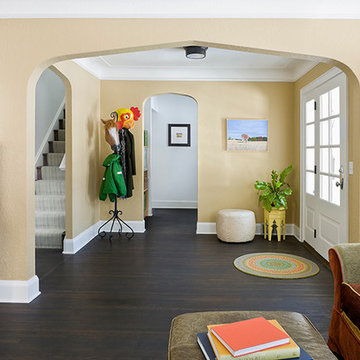
Photography by Andrea Rugg
Foto de distribuidor clásico de tamaño medio con paredes amarillas, suelo de madera oscura, puerta simple y puerta blanca
Foto de distribuidor clásico de tamaño medio con paredes amarillas, suelo de madera oscura, puerta simple y puerta blanca
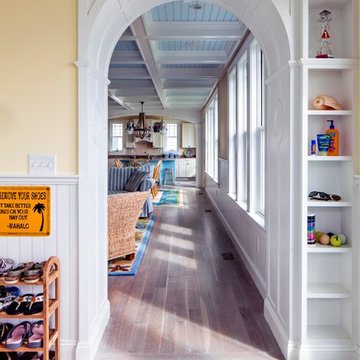
From the mudroom, looking through the Great Room to the kitchen. The floor in the mudroom is beach pebble, while the adjacent great room has hardwood flooring. Photo: Sandra Agrafiotis
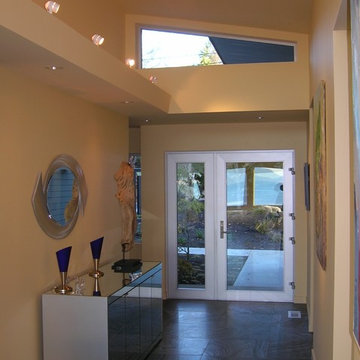
Ejemplo de puerta principal contemporánea de tamaño medio con paredes amarillas, suelo de pizarra, puerta simple y puerta de vidrio
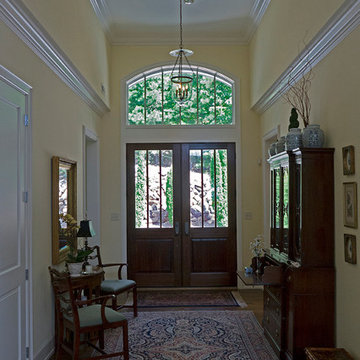
The entrance hall. An arched transom rises above dark wood double front doors. Photo by Allen Weiss
Diseño de distribuidor clásico grande con paredes amarillas, suelo de madera oscura, puerta doble y puerta de madera clara
Diseño de distribuidor clásico grande con paredes amarillas, suelo de madera oscura, puerta doble y puerta de madera clara
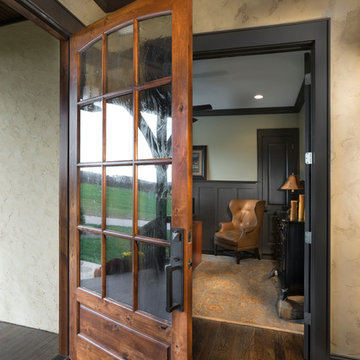
Tim Burleson, The Frontier Group
Modelo de puerta principal rural pequeña con paredes amarillas, suelo de madera en tonos medios, puerta simple y puerta de madera en tonos medios
Modelo de puerta principal rural pequeña con paredes amarillas, suelo de madera en tonos medios, puerta simple y puerta de madera en tonos medios
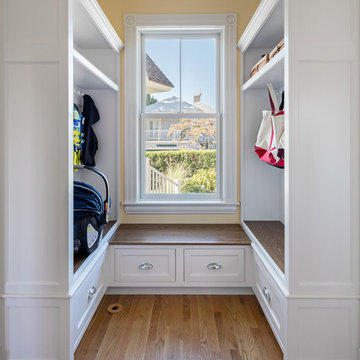
Mudroom bench and storage.
Flagship Photo/ Gustav Hoiland
Ejemplo de vestíbulo posterior tradicional renovado pequeño con paredes amarillas y suelo de madera en tonos medios
Ejemplo de vestíbulo posterior tradicional renovado pequeño con paredes amarillas y suelo de madera en tonos medios
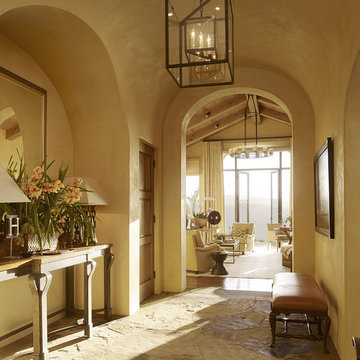
Interior Design by Tucker & Marks: http://www.tuckerandmarks.com/
Photograph by Matthew Millman
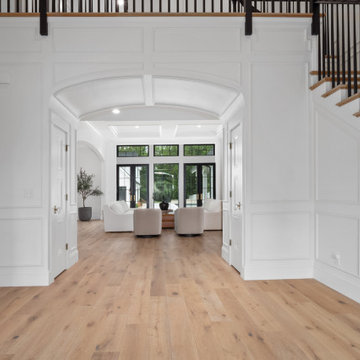
Diseño de puerta principal campestre extra grande con paredes amarillas, suelo de madera clara, puerta doble y puerta negra
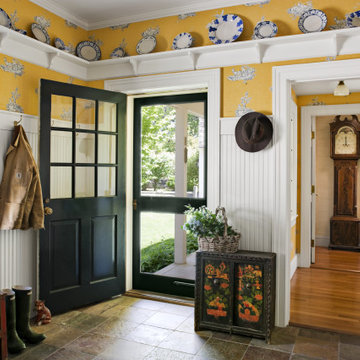
This house outside Boston was built of Chester County fieldstone to evoke Pennsylvania stone farmhouses the owners had admired when they were growing up around Philadelphia. The house and outbuildings, though new, have the feeling of having grown and evolved over time.
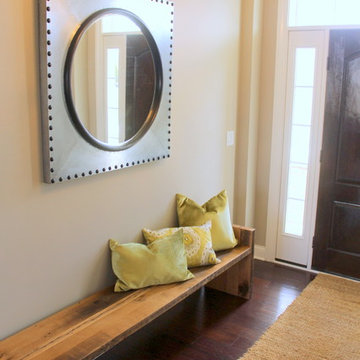
Foto de hall tradicional renovado con paredes amarillas, suelo de madera oscura, puerta marrón y puerta simple
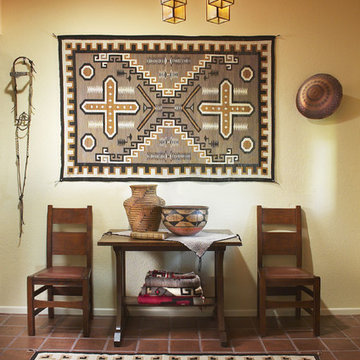
Photographer Robin Stancliff, Tucson Arizona
Diseño de distribuidor de estilo americano de tamaño medio con paredes amarillas, suelo de baldosas de cerámica, puerta doble y puerta de madera oscura
Diseño de distribuidor de estilo americano de tamaño medio con paredes amarillas, suelo de baldosas de cerámica, puerta doble y puerta de madera oscura
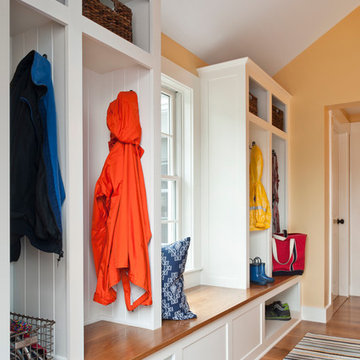
Modelo de vestíbulo posterior contemporáneo de tamaño medio con paredes amarillas y suelo de madera en tonos medios
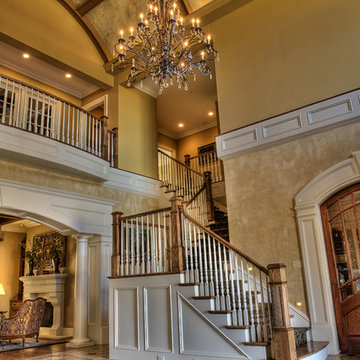
Large estate home located in Greenville, SC. Photos by TJ Getz. This is the 2nd home we have built for this family. It is a large, traditional brick and stone home with wonderful interiors.
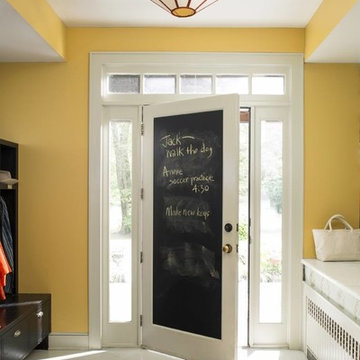
Foto de hall clásico renovado con paredes amarillas, puerta simple, puerta negra y suelo blanco

Luxurious modern take on a traditional white Italian villa. An entry with a silver domed ceiling, painted moldings in patterns on the walls and mosaic marble flooring create a luxe foyer. Into the formal living room, cool polished Crema Marfil marble tiles contrast with honed carved limestone fireplaces throughout the home, including the outdoor loggia. Ceilings are coffered with white painted
crown moldings and beams, or planked, and the dining room has a mirrored ceiling. Bathrooms are white marble tiles and counters, with dark rich wood stains or white painted. The hallway leading into the master bedroom is designed with barrel vaulted ceilings and arched paneled wood stained doors. The master bath and vestibule floor is covered with a carpet of patterned mosaic marbles, and the interior doors to the large walk in master closets are made with leaded glass to let in the light. The master bedroom has dark walnut planked flooring, and a white painted fireplace surround with a white marble hearth.
The kitchen features white marbles and white ceramic tile backsplash, white painted cabinetry and a dark stained island with carved molding legs. Next to the kitchen, the bar in the family room has terra cotta colored marble on the backsplash and counter over dark walnut cabinets. Wrought iron staircase leading to the more modern media/family room upstairs.
Project Location: North Ranch, Westlake, California. Remodel designed by Maraya Interior Design. From their beautiful resort town of Ojai, they serve clients in Montecito, Hope Ranch, Malibu, Westlake and Calabasas, across the tri-county areas of Santa Barbara, Ventura and Los Angeles, south to Hidden Hills- north through Solvang and more.
Creamy white glass cabinetry and seat at the bottom of a stairwell. Green Slate floor, this is a Cape Cod home on the California ocean front.
Stan Tenpenny, contractor,
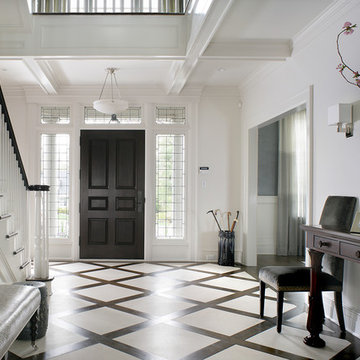
A welcoming entry area into this highly sophisticated home. The custom wood and tile patterned flooring creates interest and a focal point upon entering. The open ceiling and the glass surrounding the front door add light into this inviting space. Photography by Peter Rymwid.
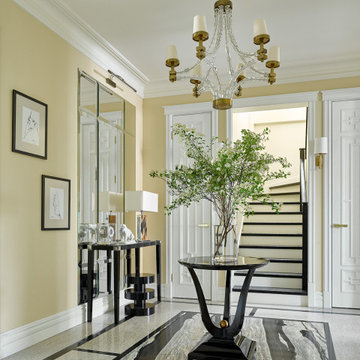
Diseño de distribuidor clásico renovado grande con paredes amarillas, suelo de granito, puerta doble y suelo negro
2.760 fotos de entradas con paredes amarillas
6
