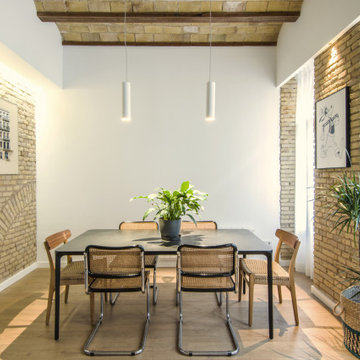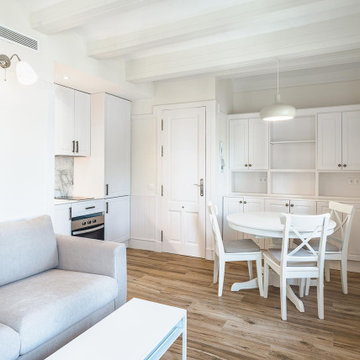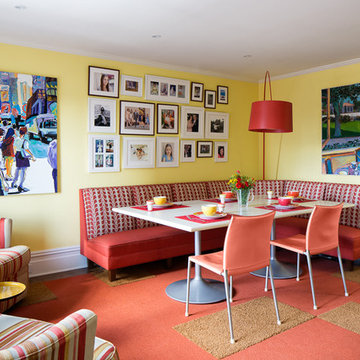21.299 fotos de comedores pequeños
Filtrar por
Presupuesto
Ordenar por:Popular hoy
1 - 20 de 21.299 fotos
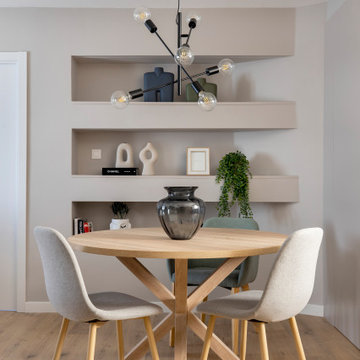
Foto de comedor escandinavo pequeño abierto con paredes grises, suelo de madera en tonos medios y cuadros

Ejemplo de comedor mediterráneo pequeño abierto con paredes blancas, suelo laminado, suelo marrón, papel pintado y cuadros

Modelo de comedor de estilo zen pequeño abierto con suelo de madera clara y panelado

www.erikabiermanphotography.com
Ejemplo de comedor clásico pequeño sin chimenea con paredes beige y suelo de madera oscura
Ejemplo de comedor clásico pequeño sin chimenea con paredes beige y suelo de madera oscura
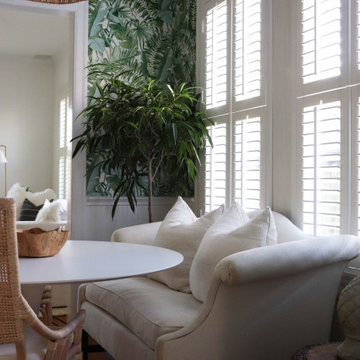
This relaxing space was filled with all new furnishings, décor, and lighting that allow comfortable dining. An antique upholstered settee adds a refined character to the space.

This cozy lake cottage skillfully incorporates a number of features that would normally be restricted to a larger home design. A glance of the exterior reveals a simple story and a half gable running the length of the home, enveloping the majority of the interior spaces. To the rear, a pair of gables with copper roofing flanks a covered dining area that connects to a screened porch. Inside, a linear foyer reveals a generous staircase with cascading landing. Further back, a centrally placed kitchen is connected to all of the other main level entertaining spaces through expansive cased openings. A private study serves as the perfect buffer between the homes master suite and living room. Despite its small footprint, the master suite manages to incorporate several closets, built-ins, and adjacent master bath complete with a soaker tub flanked by separate enclosures for shower and water closet. Upstairs, a generous double vanity bathroom is shared by a bunkroom, exercise space, and private bedroom. The bunkroom is configured to provide sleeping accommodations for up to 4 people. The rear facing exercise has great views of the rear yard through a set of windows that overlook the copper roof of the screened porch below.
Builder: DeVries & Onderlinde Builders
Interior Designer: Vision Interiors by Visbeen
Photographer: Ashley Avila Photography

Photos © Hélène Hilaire
Diseño de comedor de cocina contemporáneo pequeño sin chimenea con paredes blancas y suelo de madera clara
Diseño de comedor de cocina contemporáneo pequeño sin chimenea con paredes blancas y suelo de madera clara

The Eagle Harbor Cabin is located on a wooded waterfront property on Lake Superior, at the northerly edge of Michigan’s Upper Peninsula, about 300 miles northeast of Minneapolis.
The wooded 3-acre site features the rocky shoreline of Lake Superior, a lake that sometimes behaves like the ocean. The 2,000 SF cabin cantilevers out toward the water, with a 40-ft. long glass wall facing the spectacular beauty of the lake. The cabin is composed of two simple volumes: a large open living/dining/kitchen space with an open timber ceiling structure and a 2-story “bedroom tower,” with the kids’ bedroom on the ground floor and the parents’ bedroom stacked above.
The interior spaces are wood paneled, with exposed framing in the ceiling. The cabinets use PLYBOO, a FSC-certified bamboo product, with mahogany end panels. The use of mahogany is repeated in the custom mahogany/steel curvilinear dining table and in the custom mahogany coffee table. The cabin has a simple, elemental quality that is enhanced by custom touches such as the curvilinear maple entry screen and the custom furniture pieces. The cabin utilizes native Michigan hardwoods such as maple and birch. The exterior of the cabin is clad in corrugated metal siding, offset by the tall fireplace mass of Montana ledgestone at the east end.
The house has a number of sustainable or “green” building features, including 2x8 construction (40% greater insulation value); generous glass areas to provide natural lighting and ventilation; large overhangs for sun and snow protection; and metal siding for maximum durability. Sustainable interior finish materials include bamboo/plywood cabinets, linoleum floors, locally-grown maple flooring and birch paneling, and low-VOC paints.

One functional challenge was that the home did not have a pantry. MCM closets were historically smaller than the walk-in closets and pantries of today. So, we printed out the home’s floorplan and began sketching ideas. The breakfast area was quite large, and it backed up to the primary bath on one side and it also adjoined the main hallway. We decided to reconfigure the large breakfast area by making part of it into a new walk-in pantry. This gave us the extra space we needed to create a new main hallway, enough space for a spacious walk-in pantry, and finally, we had enough space remaining in the breakfast area to add a cozy built-in walnut dining bench. Above the new dining bench, we designed and incorporated a geometric walnut accent wall to add warmth and texture.

Foto de comedor actual pequeño con con oficina, paredes blancas, suelo de madera oscura y suelo marrón

Modelo de comedor campestre pequeño con con oficina, paredes beige, suelo de madera en tonos medios, suelo marrón y vigas vistas
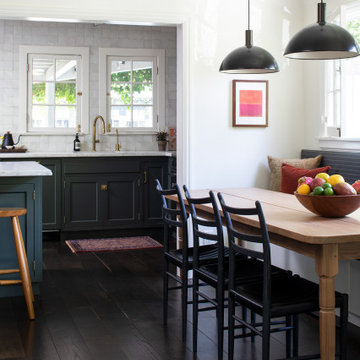
A custom built-in banquette in the dining room off the kitchen. We had a custom farm table made to fit the long length of the space.
Ejemplo de comedor bohemio pequeño con con oficina, paredes blancas, suelo de madera oscura y suelo marrón
Ejemplo de comedor bohemio pequeño con con oficina, paredes blancas, suelo de madera oscura y suelo marrón

Foto de comedor bohemio pequeño con con oficina, paredes azules, suelo de madera clara, suelo beige y papel pintado

Foto de comedor abovedado tradicional renovado pequeño con con oficina, paredes blancas, suelo de madera en tonos medios y suelo marrón
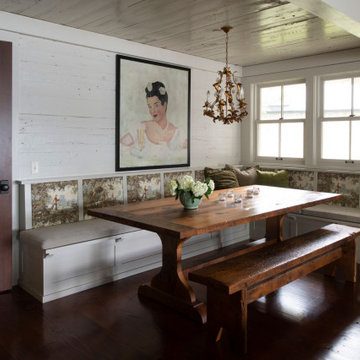
Contractor: Craig Williams
Photography: Scott Amundson
Imagen de comedor costero pequeño con con oficina, paredes blancas y suelo de madera oscura
Imagen de comedor costero pequeño con con oficina, paredes blancas y suelo de madera oscura
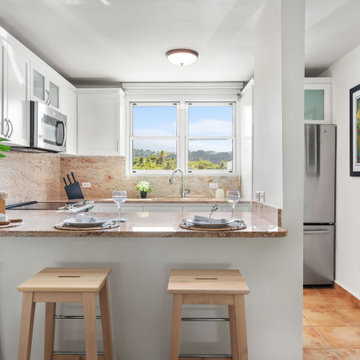
This second home was remodeled for an Airbnb. It has an open space floor plan that allows all visitors to interact in a comfortable way.
Diseño de comedor marinero pequeño con con oficina, paredes blancas y suelo beige
Diseño de comedor marinero pequeño con con oficina, paredes blancas y suelo beige
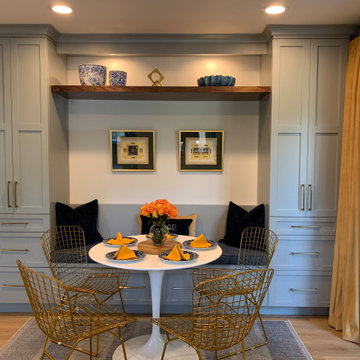
Diseño de comedor contemporáneo pequeño con con oficina, paredes grises, suelo laminado y suelo gris
21.299 fotos de comedores pequeños
1
