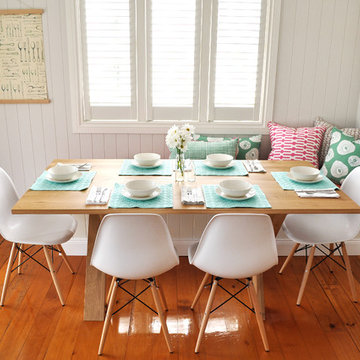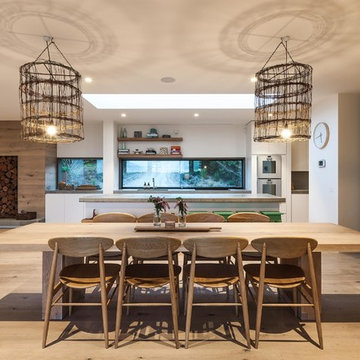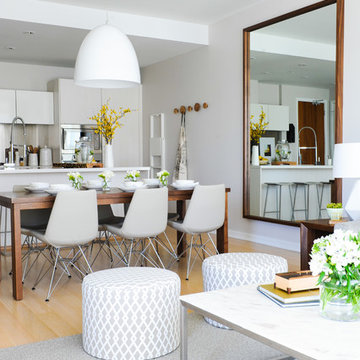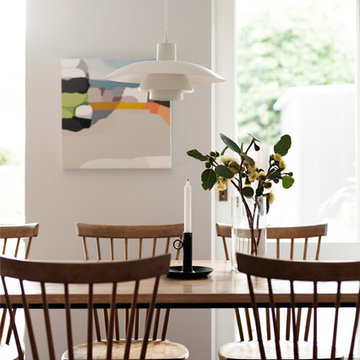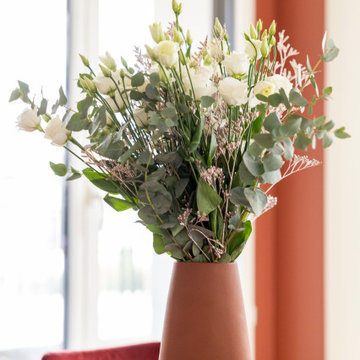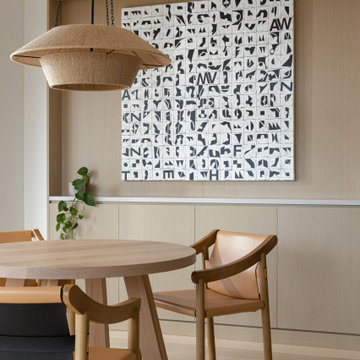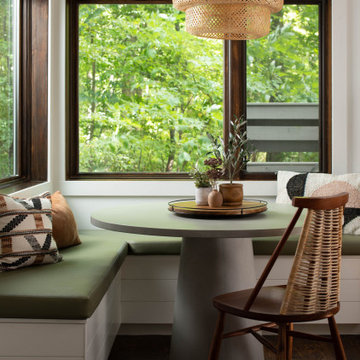24.777 fotos de comedores nórdicos
Filtrar por
Presupuesto
Ordenar por:Popular hoy
221 - 240 de 24.777 fotos
Artículo 1 de 3
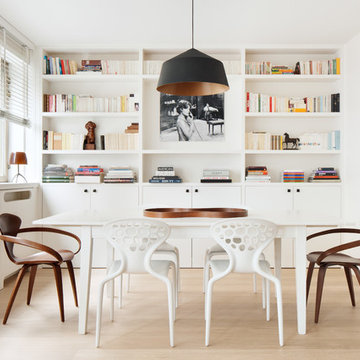
Guillaume Dupuy
Foto de comedor nórdico sin chimenea con paredes blancas y suelo de madera clara
Foto de comedor nórdico sin chimenea con paredes blancas y suelo de madera clara
Encuentra al profesional adecuado para tu proyecto
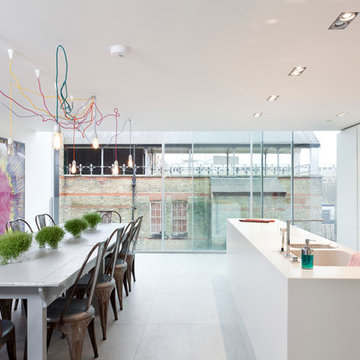
Attractive living as an architectural experiment: a 136-year-old water tower, a listed building with a spectacular 360-degree panorama view over the City of London. The task, to transform it into a superior residence, initially seemed an absolute impossibility. But when the owners came across architect Mike Collier, they had found a partner who was to make the impossible possible. The tower, which had been empty for decades, underwent radical renovation work and was extended by a four-storey cube containing kitchen, dining and living room - connected by glazed tunnels and a lift shaft. The kitchen, realised by Enclosure Interiors in Tunbridge Wells, Kent, with furniture from LEICHT is the very heart of living in this new building.
Shiny white matt-lacquered kitchen fronts (AVANCE-LR), tone-on-tone with the worktops, reflect the light in the room and thus create expanse and openness. The surface of the handle-less kitchen fronts has a horizontal relief embossing; depending on the light incidence, this results in a vitally structured surface. The free-standing preparation isle with its vertical side panels with a seamlessly integrated sink represents the transition between kitchen and living room. The fronts of the floor units facing the dining table were extended to the floor to do away with the plinth typical of most kitchens. Ceiling-high tall units on the wall provide plenty of storage space; the electrical appliances are integrated here invisible to the eye. Floor units on a high plinth which thus appear to be floating form the actual cooking centre within the kitchen, attached to the wall. A range of handle-less wall units concludes the glazed niche at the top.
LEICHT international: “Architecture and kitchen” in the centre of London. www.LeichtUSA.com
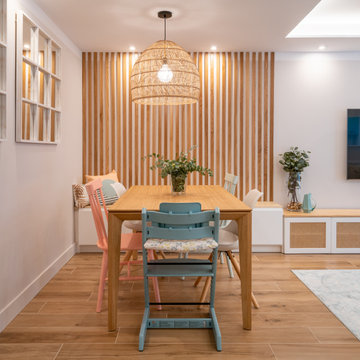
Atreverse a dar color en la zona de comedor, incluyendo distintas sillas de color y forma puede ser la clave para un aspecto mas informal y vital.
Ejemplo de comedor nórdico grande abierto con paredes beige, suelo de baldosas de cerámica y suelo marrón
Ejemplo de comedor nórdico grande abierto con paredes beige, suelo de baldosas de cerámica y suelo marrón
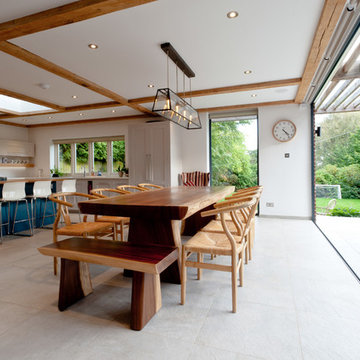
Indoor-Outdoor Porcelain continuing the same material through from the Patio into the Kitchen. Creating an open feel with a modern look. Outdoor tiles laid on a raised 'pod' system. Kent, UK

Modelo de comedor nórdico de tamaño medio abierto con suelo de cemento, suelo gris, vigas vistas y ladrillo
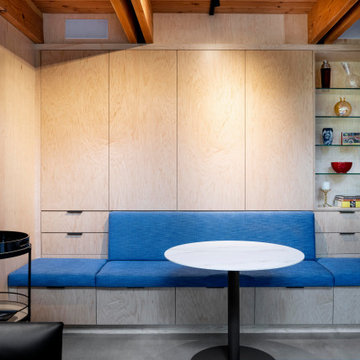
Built in dining banquette with Maple europly storage and walls, seating fabric Perennials Rough n Tumble Lapis
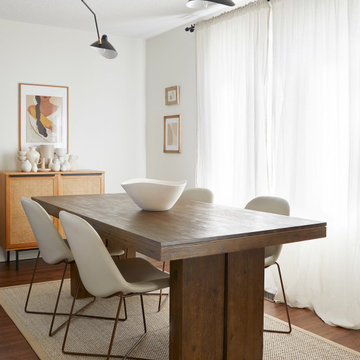
Warm Japanese-inspired space coupled with modern finishes for a bespoke dining experience.
Foto de comedor de cocina escandinavo de tamaño medio
Foto de comedor de cocina escandinavo de tamaño medio
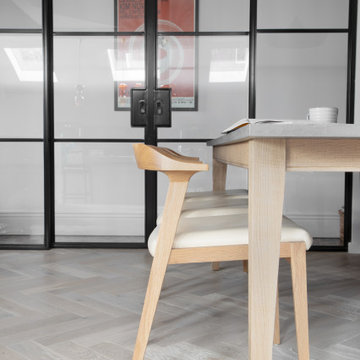
Open plan kitchen dining living space separated by from the rest of the house with floor to ceiling crittall doors.
Parquet flooring throughout the space helps create a light and airy feeling throughout
To see more visit: https://www.greta-mae.co.uk/interior-design-projects
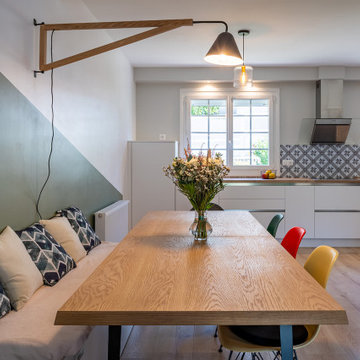
Mes clients désiraient une circulation plus fluide pour leur pièce à vivre et une ambiance plus chaleureuse et moderne.
Après une étude de faisabilité, nous avons décidé d'ouvrir une partie du mur porteur afin de créer un bloc central recevenant d'un côté les éléments techniques de la cuisine et de l'autre le poêle rotatif pour le salon. Dès l'entrée, nous avons alors une vue sur le grand salon.
La cuisine a été totalement retravaillée, un grand plan de travail et de nombreux rangements, idéal pour cette grande famille.
Côté salle à manger, nous avons joué avec du color zonning, technique de peinture permettant de créer un espace visuellement. Une grande table esprit industriel, un banc et des chaises colorées pour un espace dynamique et chaleureux.
Pour leur salon, mes clients voulaient davantage de rangement et des lignes modernes, j'ai alors dessiné un meuble sur mesure aux multiples rangements et servant de meuble TV. Un canapé en cuir marron et diverses assises modulables viennent délimiter cet espace chaleureux et conviviale.
L'ensemble du sol a été changé pour un modèle en startifié chêne raboté pour apporter de la chaleur à la pièce à vivre.
Le mobilier et la décoration s'articulent autour d'un camaïeu de verts et de teintes chaudes pour une ambiance chaleureuse, moderne et dynamique.
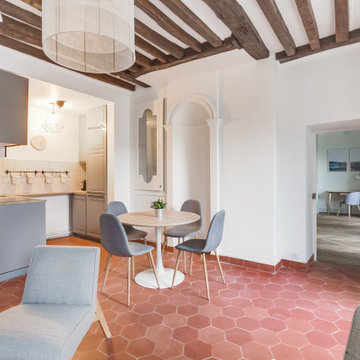
Des clients expatriés charmants qui m'ont fait confiance à 100% dès la première rencontre. Dans ce grand 2 pièces d'environ 60 m2 destiné à la location meublée, on a gardé tout ce qui faisait son charme : les poutres au plafond, les tomettes et le beau parquet au sol, et les portes. Mais on a revu l'organisation des espaces, en ouvrant la cuisine, et en agrandissant la salle de bain et le dressing. Un air de déco a par ailleurs géré clé en main l'ameublement et la décoration complète de l'appartement.
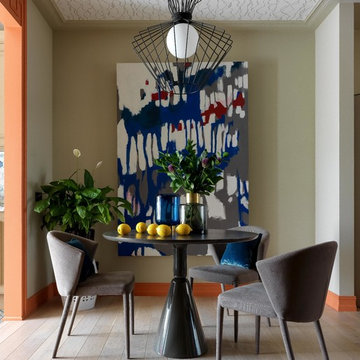
фото: Сергей Красюк
Imagen de comedor de cocina escandinavo con paredes beige, suelo de madera en tonos medios y suelo beige
Imagen de comedor de cocina escandinavo con paredes beige, suelo de madera en tonos medios y suelo beige
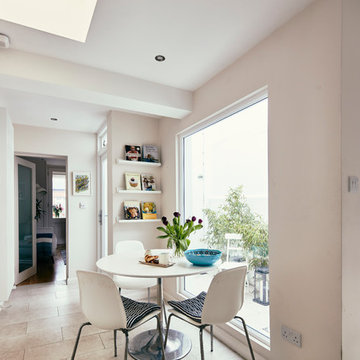
Philip Lauterbach
Ejemplo de comedor de cocina nórdico pequeño sin chimenea con paredes blancas, suelo de baldosas de porcelana y suelo beige
Ejemplo de comedor de cocina nórdico pequeño sin chimenea con paredes blancas, suelo de baldosas de porcelana y suelo beige
24.777 fotos de comedores nórdicos
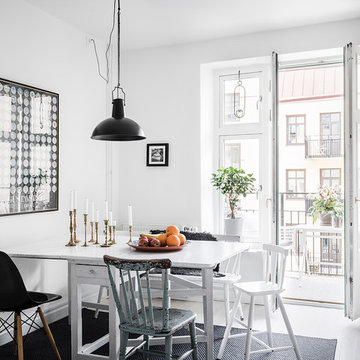
Ejemplo de comedor de cocina escandinavo de tamaño medio sin chimenea con paredes blancas, suelo de madera clara y suelo beige
12
