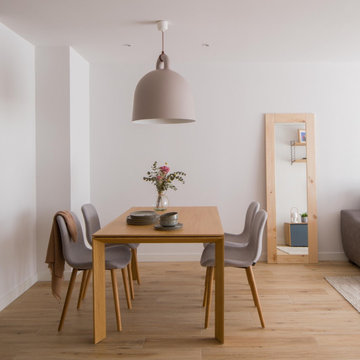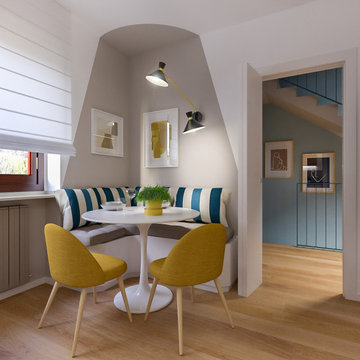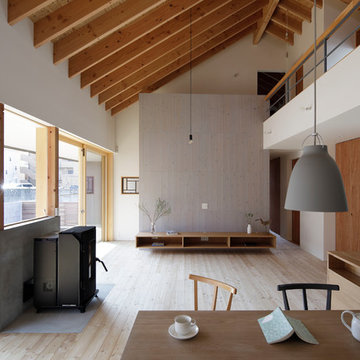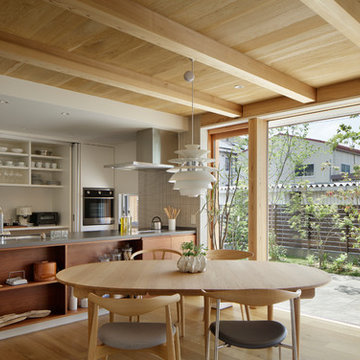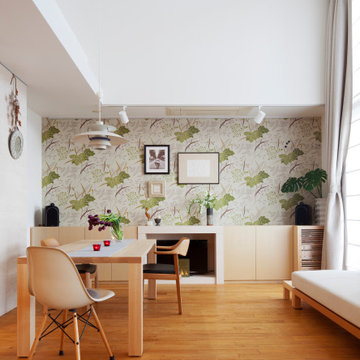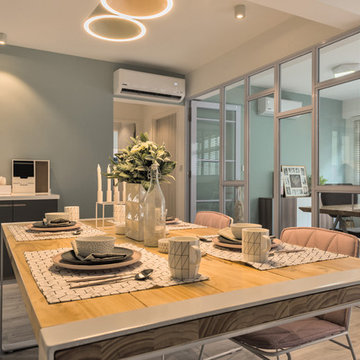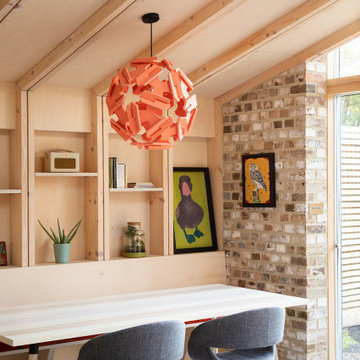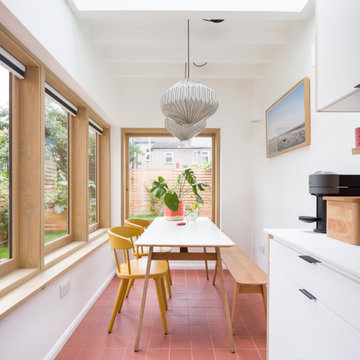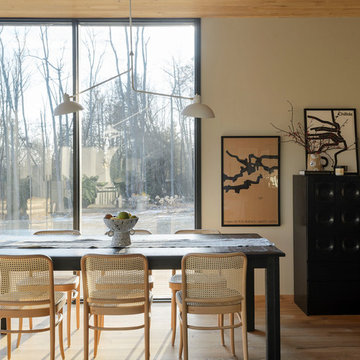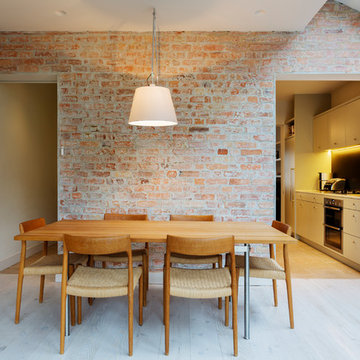4.553 fotos de comedores nórdicos marrones
Filtrar por
Presupuesto
Ordenar por:Popular hoy
1 - 20 de 4553 fotos
Artículo 1 de 3
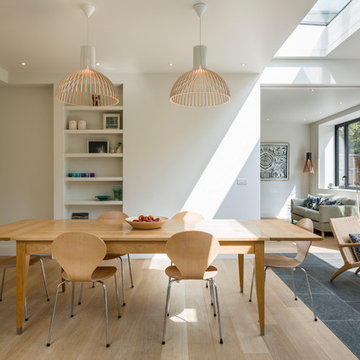
Gareth Gardner
Ejemplo de comedor escandinavo con paredes blancas y suelo de madera clara
Ejemplo de comedor escandinavo con paredes blancas y suelo de madera clara
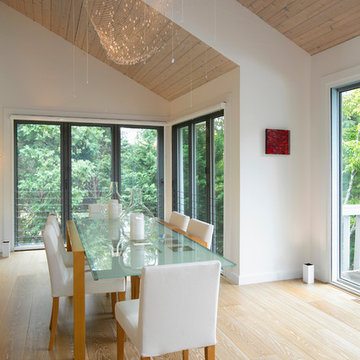
Costa Picada
Modelo de comedor nórdico con paredes blancas y suelo de madera clara
Modelo de comedor nórdico con paredes blancas y suelo de madera clara

Imagen de comedor nórdico con paredes blancas, suelo de madera clara, estufa de leña y suelo blanco
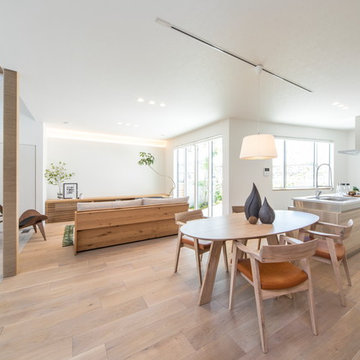
Imagen de comedor nórdico abierto con paredes blancas, suelo de madera pintada y suelo gris
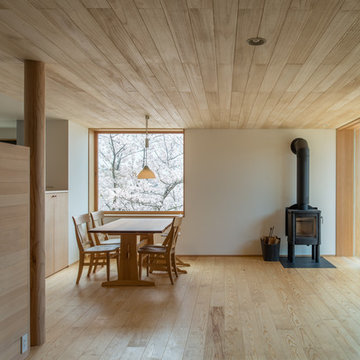
ダイニング 窓
Foto de comedor nórdico abierto con paredes blancas, suelo de madera clara, estufa de leña y marco de chimenea de metal
Foto de comedor nórdico abierto con paredes blancas, suelo de madera clara, estufa de leña y marco de chimenea de metal

Rénovation complète de cet appartement plein de charme au coeur du 11ème arrondissement de Paris. Nous avons redessiné les espaces pour créer une chambre séparée, qui était autrefois une cuisine. Dans la grande pièce à vivre, parquet Versailles d'origine et poutres au plafond. Nous avons créé une grande cuisine intégrée au séjour / salle à manger. Côté ambiance, du béton ciré et des teintes bleu perle côtoient le charme de l'ancien pour donner du contraste et de la modernité à l'appartement.
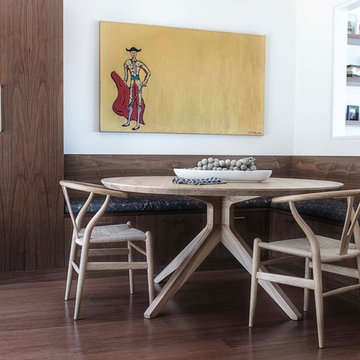
Modelo de comedor de cocina nórdico de tamaño medio con paredes blancas, suelo de madera oscura y suelo marrón
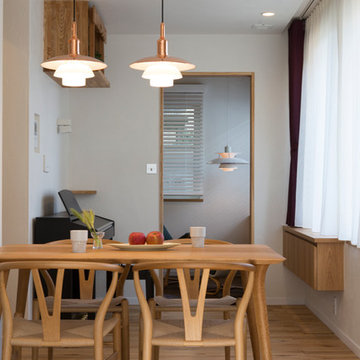
Ejemplo de comedor nórdico pequeño con paredes blancas y suelo de madera en tonos medios
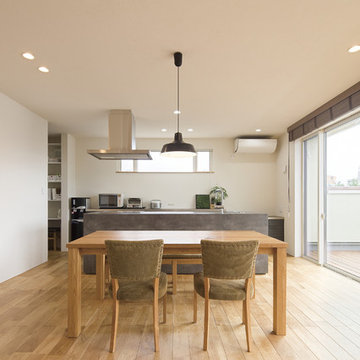
Diseño de comedor nórdico abierto con paredes blancas, suelo de madera en tonos medios y suelo marrón
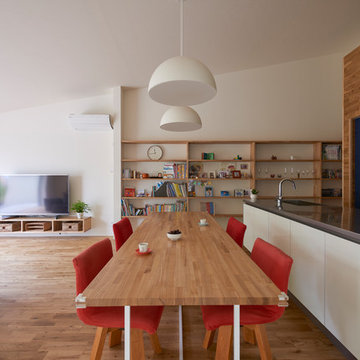
床だけでなく、キッチンの壁もフローリング材を使用した。丸みのあるランプやカラフルな雑貨で遊び心のある空間になった。
Imagen de comedor nórdico abierto con paredes blancas y suelo de madera en tonos medios
Imagen de comedor nórdico abierto con paredes blancas y suelo de madera en tonos medios
4.553 fotos de comedores nórdicos marrones
1
