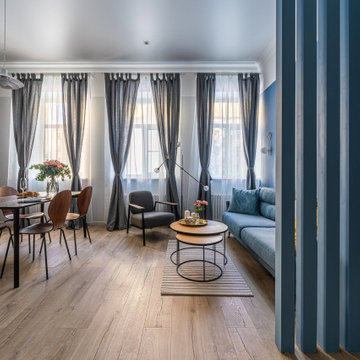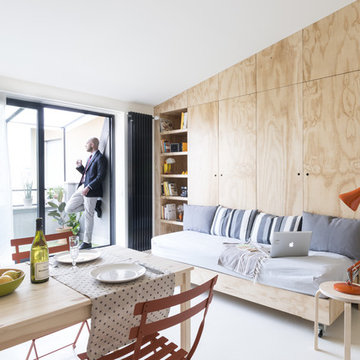1.843 fotos de comedores nórdicos

Rénovation complète de cet appartement plein de charme au coeur du 11ème arrondissement de Paris. Nous avons redessiné les espaces pour créer une chambre séparée, qui était autrefois une cuisine. Dans la grande pièce à vivre, parquet Versailles d'origine et poutres au plafond. Nous avons créé une grande cuisine intégrée au séjour / salle à manger. Côté ambiance, du béton ciré et des teintes bleu perle côtoient le charme de l'ancien pour donner du contraste et de la modernité à l'appartement.

Lauren Smyth designs over 80 spec homes a year for Alturas Homes! Last year, the time came to design a home for herself. Having trusted Kentwood for many years in Alturas Homes builder communities, Lauren knew that Brushed Oak Whisker from the Plateau Collection was the floor for her!
She calls the look of her home ‘Ski Mod Minimalist’. Clean lines and a modern aesthetic characterizes Lauren's design style, while channeling the wild of the mountains and the rivers surrounding her hometown of Boise.
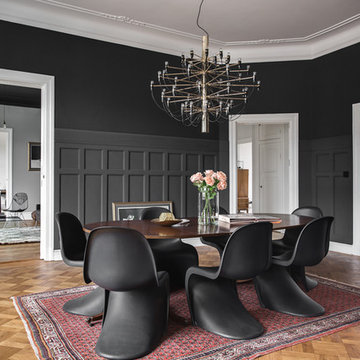
From the dining room, you can see through to the lounge and onto the office. The very dark grey walls created a calm, comfortable feeling in the dining-room, with the ceiling of the lounge in the same colour. The wall panelling was painted in the same colour as the walls but in the Dead Flat finish.
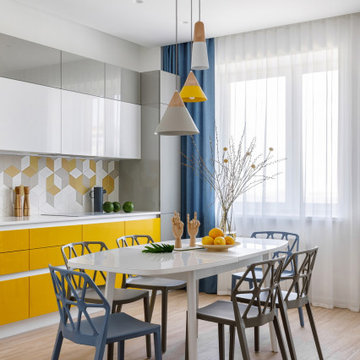
Designer: Ivan Pozdnyakov Foto: Alexander Volodin
Modelo de comedor de cocina escandinavo de tamaño medio con paredes blancas, suelo de baldosas de porcelana y suelo beige
Modelo de comedor de cocina escandinavo de tamaño medio con paredes blancas, suelo de baldosas de porcelana y suelo beige

Complete overhaul of the common area in this wonderful Arcadia home.
The living room, dining room and kitchen were redone.
The direction was to obtain a contemporary look but to preserve the warmth of a ranch home.
The perfect combination of modern colors such as grays and whites blend and work perfectly together with the abundant amount of wood tones in this design.
The open kitchen is separated from the dining area with a large 10' peninsula with a waterfall finish detail.
Notice the 3 different cabinet colors, the white of the upper cabinets, the Ash gray for the base cabinets and the magnificent olive of the peninsula are proof that you don't have to be afraid of using more than 1 color in your kitchen cabinets.
The kitchen layout includes a secondary sink and a secondary dishwasher! For the busy life style of a modern family.
The fireplace was completely redone with classic materials but in a contemporary layout.
Notice the porcelain slab material on the hearth of the fireplace, the subway tile layout is a modern aligned pattern and the comfortable sitting nook on the side facing the large windows so you can enjoy a good book with a bright view.
The bamboo flooring is continues throughout the house for a combining effect, tying together all the different spaces of the house.
All the finish details and hardware are honed gold finish, gold tones compliment the wooden materials perfectly.
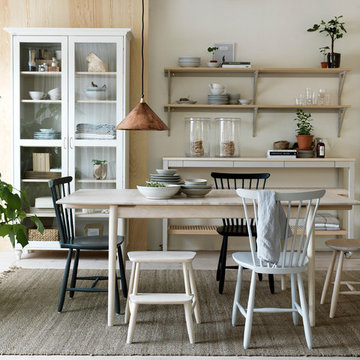
Nina Broberg
Diseño de comedor nórdico de tamaño medio con paredes blancas y suelo de madera clara
Diseño de comedor nórdico de tamaño medio con paredes blancas y suelo de madera clara
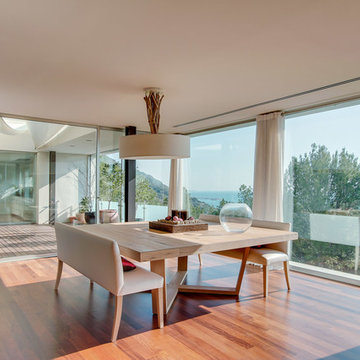
Modelo de comedor escandinavo de tamaño medio abierto sin chimenea con suelo de madera en tonos medios y paredes blancas
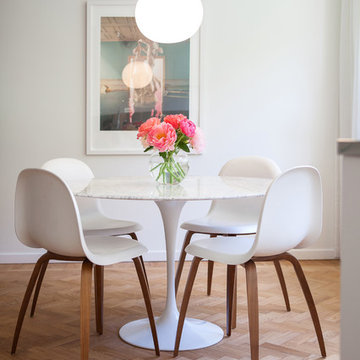
Ejemplo de comedor nórdico de tamaño medio sin chimenea con paredes blancas y suelo de madera clara
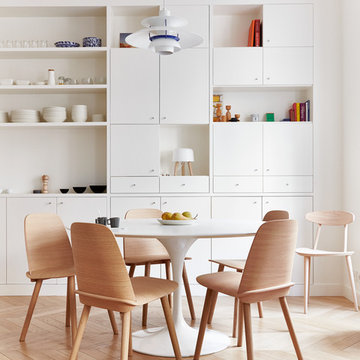
photographer : Idha Lindhag
Imagen de comedor escandinavo de tamaño medio con suelo de madera clara y paredes blancas
Imagen de comedor escandinavo de tamaño medio con suelo de madera clara y paredes blancas
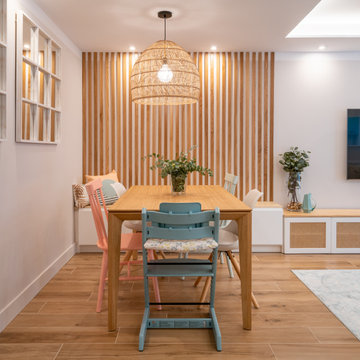
Atreverse a dar color en la zona de comedor, incluyendo distintas sillas de color y forma puede ser la clave para un aspecto mas informal y vital.
Ejemplo de comedor nórdico grande abierto con paredes beige, suelo de baldosas de cerámica y suelo marrón
Ejemplo de comedor nórdico grande abierto con paredes beige, suelo de baldosas de cerámica y suelo marrón

Обеденная зона, стол выполнен из натурального слэба дерева и вмещает до 8 персон.
Imagen de comedor de cocina nórdico grande con paredes blancas, suelo de madera clara, suelo beige y vigas vistas
Imagen de comedor de cocina nórdico grande con paredes blancas, suelo de madera clara, suelo beige y vigas vistas
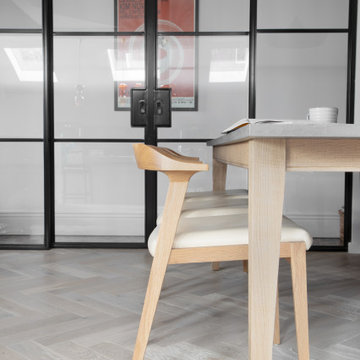
Open plan kitchen dining living space separated by from the rest of the house with floor to ceiling crittall doors.
Parquet flooring throughout the space helps create a light and airy feeling throughout
To see more visit: https://www.greta-mae.co.uk/interior-design-projects
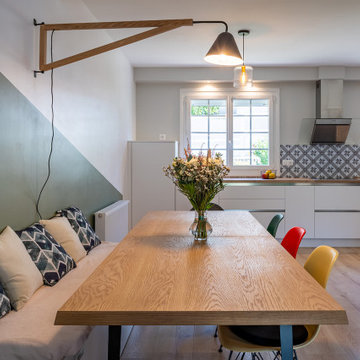
Mes clients désiraient une circulation plus fluide pour leur pièce à vivre et une ambiance plus chaleureuse et moderne.
Après une étude de faisabilité, nous avons décidé d'ouvrir une partie du mur porteur afin de créer un bloc central recevenant d'un côté les éléments techniques de la cuisine et de l'autre le poêle rotatif pour le salon. Dès l'entrée, nous avons alors une vue sur le grand salon.
La cuisine a été totalement retravaillée, un grand plan de travail et de nombreux rangements, idéal pour cette grande famille.
Côté salle à manger, nous avons joué avec du color zonning, technique de peinture permettant de créer un espace visuellement. Une grande table esprit industriel, un banc et des chaises colorées pour un espace dynamique et chaleureux.
Pour leur salon, mes clients voulaient davantage de rangement et des lignes modernes, j'ai alors dessiné un meuble sur mesure aux multiples rangements et servant de meuble TV. Un canapé en cuir marron et diverses assises modulables viennent délimiter cet espace chaleureux et conviviale.
L'ensemble du sol a été changé pour un modèle en startifié chêne raboté pour apporter de la chaleur à la pièce à vivre.
Le mobilier et la décoration s'articulent autour d'un camaïeu de verts et de teintes chaudes pour une ambiance chaleureuse, moderne et dynamique.
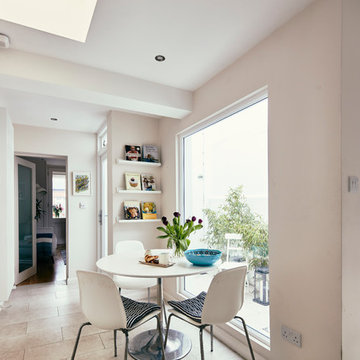
Philip Lauterbach
Ejemplo de comedor de cocina nórdico pequeño sin chimenea con paredes blancas, suelo de baldosas de porcelana y suelo beige
Ejemplo de comedor de cocina nórdico pequeño sin chimenea con paredes blancas, suelo de baldosas de porcelana y suelo beige
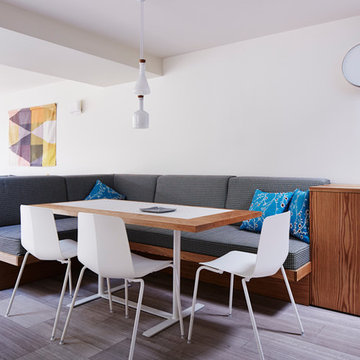
Alicia Taylor Photography
Diseño de comedor escandinavo pequeño sin chimenea con paredes blancas y suelo de mármol
Diseño de comedor escandinavo pequeño sin chimenea con paredes blancas y suelo de mármol
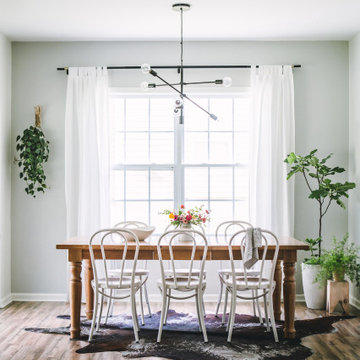
Ejemplo de comedor de cocina escandinavo de tamaño medio sin chimenea con paredes grises, suelo laminado y suelo marrón
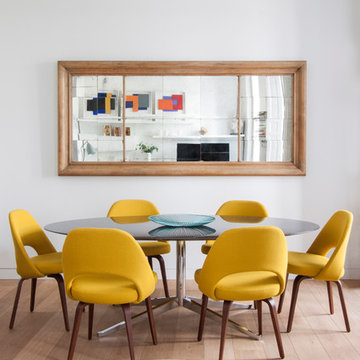
COMEDOR // LIVING ROOM
Fotografía : Adriana Merlo / Batavia
Modelo de comedor escandinavo de tamaño medio sin chimenea con paredes blancas y suelo de madera clara
Modelo de comedor escandinavo de tamaño medio sin chimenea con paredes blancas y suelo de madera clara
1.843 fotos de comedores nórdicos
1
