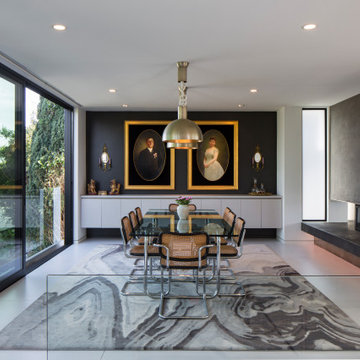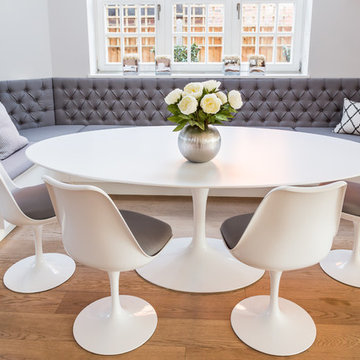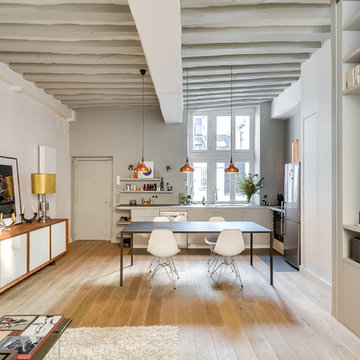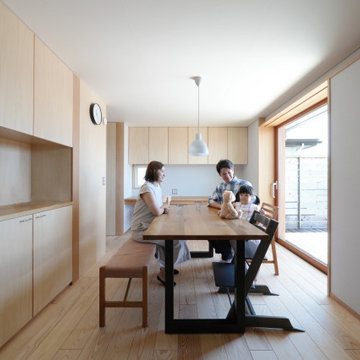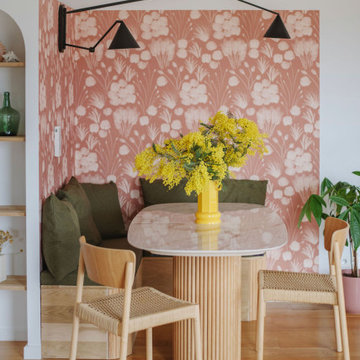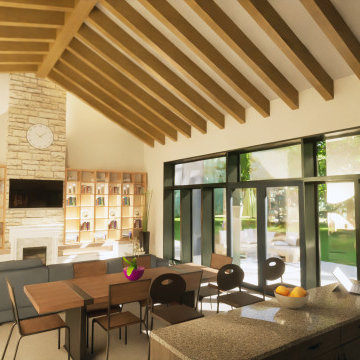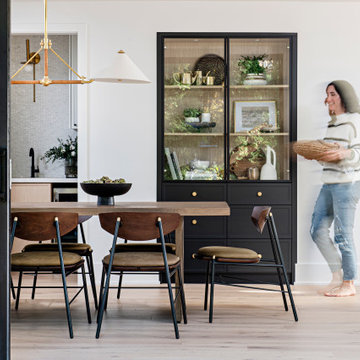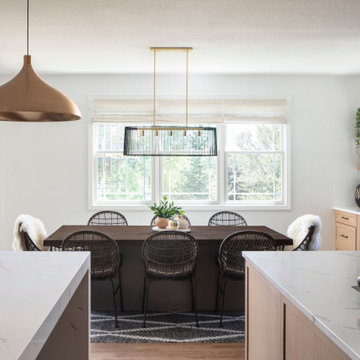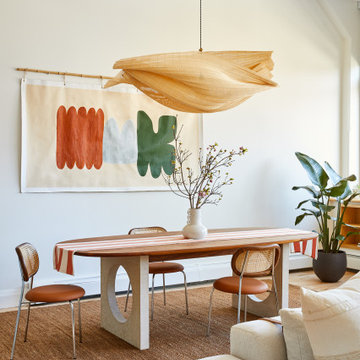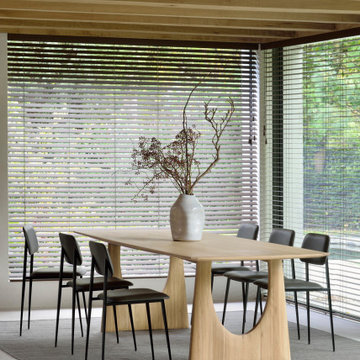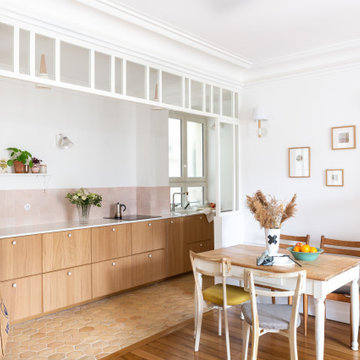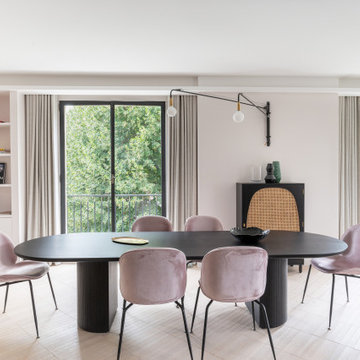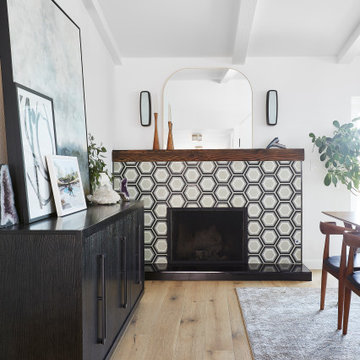24.779 fotos de comedores nórdicos
Filtrar por
Presupuesto
Ordenar por:Popular hoy
141 - 160 de 24.779 fotos
Artículo 1 de 3
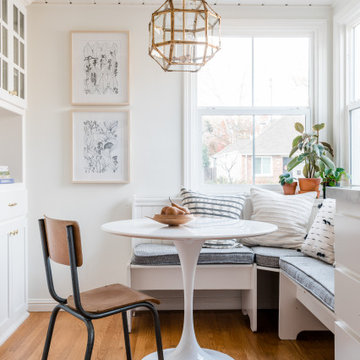
Diseño de comedor de cocina nórdico de tamaño medio con paredes blancas, suelo de madera en tonos medios y suelo marrón
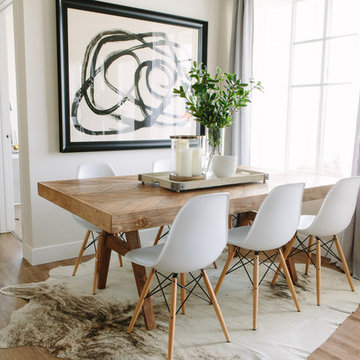
Travis J Photography
Imagen de comedor escandinavo pequeño sin chimenea con suelo de madera clara y cortinas
Imagen de comedor escandinavo pequeño sin chimenea con suelo de madera clara y cortinas
Encuentra al profesional adecuado para tu proyecto
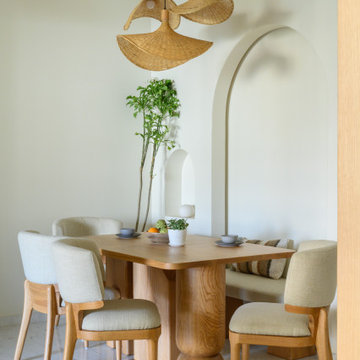
The living and dining area boasts rafters finished with veneer, imparting the illusion of joists supporting the house's roof. A six-seater dining table, adorned with arched paneling, graces the dining area. The living room's main wall showcases textured paint, while a Lego-style artwork adds a touch of creativity. The centerpiece of the living and dining area is the TV wall, exhibiting veneer paneling on the lower half and a handmade Scandinavian rustic groove pattern. A subtle niche in the wall serves as a planter, enhancing the natural aesthetic.

A coastal Scandinavian renovation project, combining a Victorian seaside cottage with Scandi design. We wanted to create a modern, open-plan living space but at the same time, preserve the traditional elements of the house that gave it it's character.
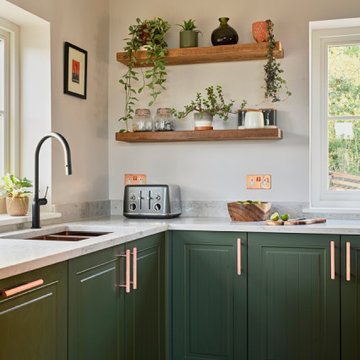
The dining area in the open plan area of this home. Reflecting the kitchen colour on the wall which worked so beautifully with the blue aga cooker.
Modelo de comedor de cocina nórdico de tamaño medio con paredes verdes, suelo de madera en tonos medios y suelo marrón
Modelo de comedor de cocina nórdico de tamaño medio con paredes verdes, suelo de madera en tonos medios y suelo marrón

Lauren Smyth designs over 80 spec homes a year for Alturas Homes! Last year, the time came to design a home for herself. Having trusted Kentwood for many years in Alturas Homes builder communities, Lauren knew that Brushed Oak Whisker from the Plateau Collection was the floor for her!
She calls the look of her home ‘Ski Mod Minimalist’. Clean lines and a modern aesthetic characterizes Lauren's design style, while channeling the wild of the mountains and the rivers surrounding her hometown of Boise.
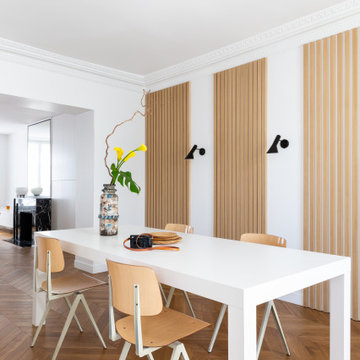
Décoration d'un appartement parisien avec notre parquet Haussmann en chêne massif, motif Point de Hongrie.
Diseño de comedor escandinavo con paredes blancas, suelo de madera clara y suelo marrón
Diseño de comedor escandinavo con paredes blancas, suelo de madera clara y suelo marrón
24.779 fotos de comedores nórdicos
8
