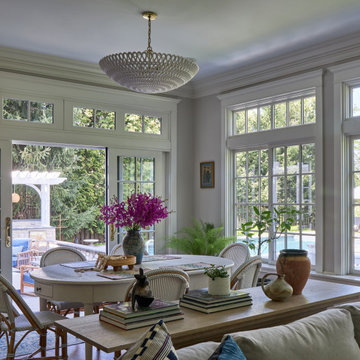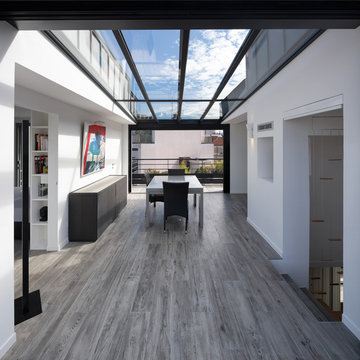81.514 fotos de comedores grises
Filtrar por
Presupuesto
Ordenar por:Popular hoy
21 - 40 de 81.514 fotos
Artículo 1 de 2
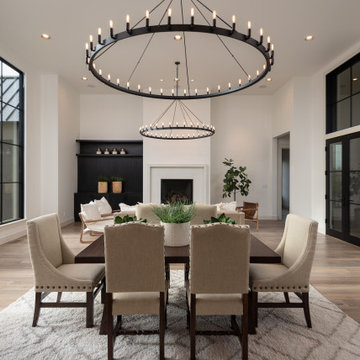
Restoration Hardware CAMINO VINTAGE FILAMENT ROUND CHANDELIER 73" IRON finish - filament bulbs
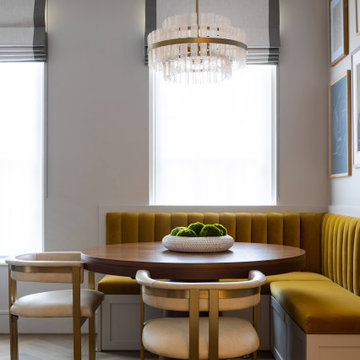
We changed the tiled flooring to herringbone engineered wood with a gold metal inlay to frame the space and add the detailing. I created panelling on all the walls, but inside some are hidden storage and a drinks bar. The banquette was designed to work with the L Shaped space and then we carried on the panelling to create a gallery art wall above. Roman blinds were then added to give a warm and cosy feel for evening entertaining.

Clean and bright for a space where you can clear your mind and relax. Unique knots bring life and intrigue to this tranquil maple design. With the Modin Collection, we have raised the bar on luxury vinyl plank. The result is a new standard in resilient flooring. Modin offers true embossed in register texture, a low sheen level, a rigid SPC core, an industry-leading wear layer, and so much more.
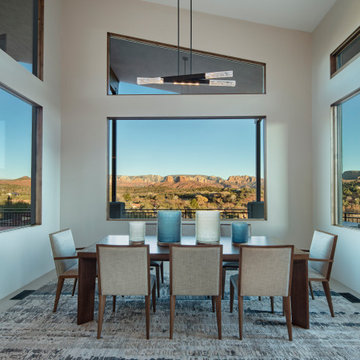
Interior Design By Stephanie Larsen © ThompsonPhotographic 2020
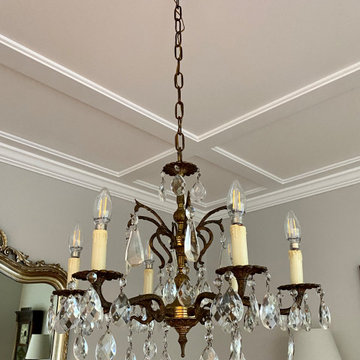
This project added a ton of character to our clients’ dining room. The low-profile ‘coffered’ look with a bordering crown molding gave this gorgeous room the perfect crowning touch!
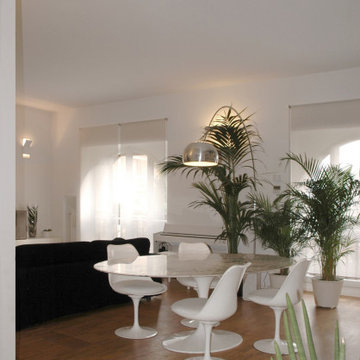
Tavolo e sedie 'Tulipe' (E.Saarinen); lampada 'Arco' Flos, (A.Castiglioni); corpi illuminanti 'Viabizzuno'; placche e punti luce/prese 'Eclettis'
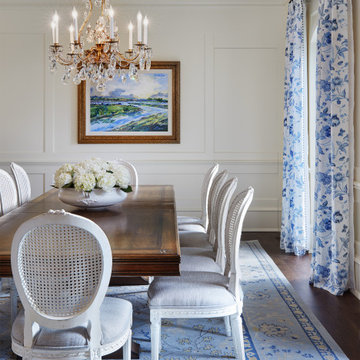
Martha O'Hara Interiors, Interior Design & Photo Styling | John Kraemer & Sons, Builder | Charlie & Co. Design, Architectural Designer | Corey Gaffer, Photography
Please Note: All “related,” “similar,” and “sponsored” products tagged or listed by Houzz are not actual products pictured. They have not been approved by Martha O’Hara Interiors nor any of the professionals credited. For information about our work, please contact design@oharainteriors.com.

Foto de comedor clásico cerrado con paredes grises, suelo de madera oscura, suelo marrón, bandeja, boiserie y papel pintado
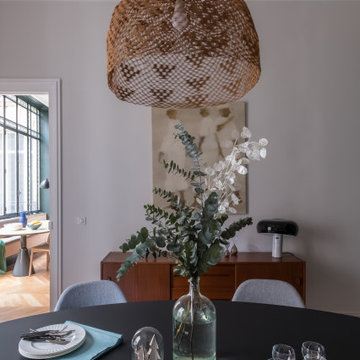
Ejemplo de comedor moderno con paredes blancas, suelo de madera clara, suelo beige y papel pintado
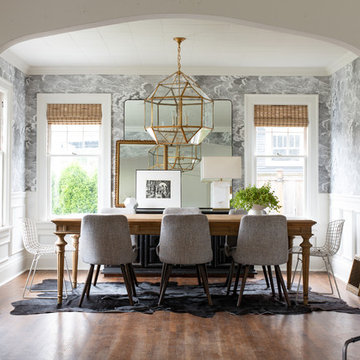
Foto de comedor clásico renovado cerrado con paredes grises, suelo de madera oscura y suelo marrón
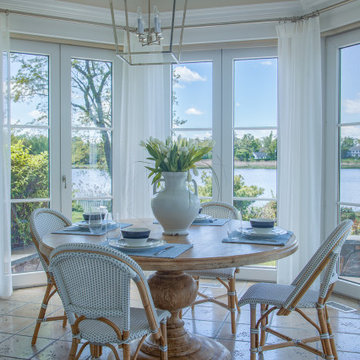
After shot of the eat in area/kitchen.
A eat in area space overlooking the bay. DLT Interiors created a clean, white and open transitional/coastal design for this eat in area .

Diseño de comedor de estilo de casa de campo de tamaño medio con paredes blancas, suelo de madera en tonos medios, todas las chimeneas, marco de chimenea de piedra y suelo marrón
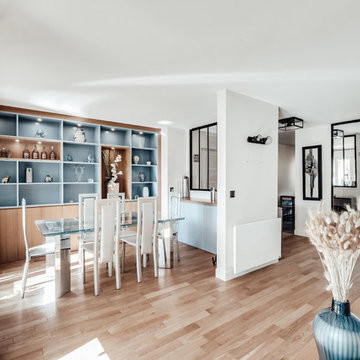
Nous avons décloisonné les pièces, redonnant du lien entre la cuisine et la salle à manger grace à la création d'une verrière sur mesure. Nous avons créé un petit espace bureau, séparé par une bibliothèque sur mesure. Nous avons délimité l'espace TV grâce à une tête de canapé sur mesure. Nous avons rénové les sols, la plomberie et l'électricité. Un bleu clair permet d'harmoniser la décoration de toute la pièce.
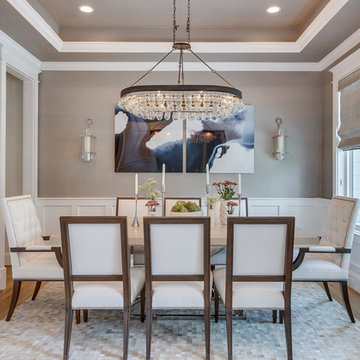
Christy Kosnic Photography
Diseño de comedor tradicional renovado grande cerrado sin chimenea con paredes grises y suelo de madera clara
Diseño de comedor tradicional renovado grande cerrado sin chimenea con paredes grises y suelo de madera clara

Dining counter in Boston condo remodel. Light wood cabinets, white subway tile with dark grout, stainless steel appliances, white counter tops, custom interior steel window. Custom sideboard cabinets with white counters. Custom floating cabinets. White ceiling with light exposed beams.
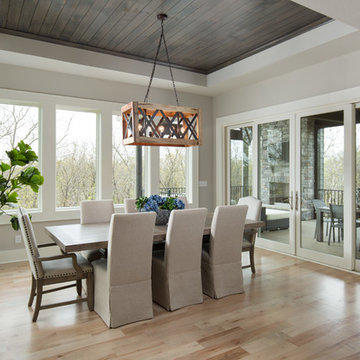
Starr Homes
Diseño de comedor costero con paredes beige, suelo de madera clara y suelo beige
Diseño de comedor costero con paredes beige, suelo de madera clara y suelo beige
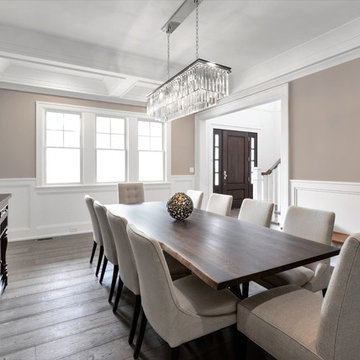
Ejemplo de comedor clásico renovado de tamaño medio cerrado sin chimenea con paredes beige, suelo de madera en tonos medios y suelo marrón
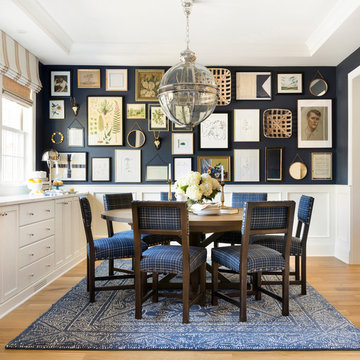
Spacecrafting Photography
Foto de comedor marinero cerrado sin chimenea con paredes negras, suelo de madera clara y cuadros
Foto de comedor marinero cerrado sin chimenea con paredes negras, suelo de madera clara y cuadros
81.514 fotos de comedores grises
2
