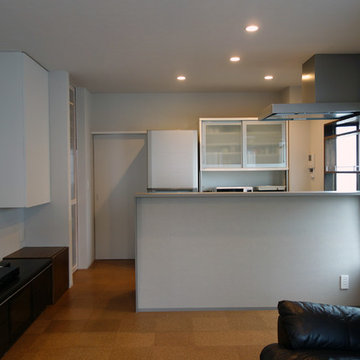15 fotos de comedores grises con suelo de corcho
Ordenar por:Popular hoy
1 - 15 de 15 fotos

Space is defined in the great room through the use of a colorful area rug, defining the living seating area from the contemporary dining room. Gray cork flooring, and the clean lines and simple bold colors of the furniture allow the architecture of the space to soar. A modern take on the sputnik light fixture picks up the angles of the double-gabled post-and-beam roof lines, creating a dramatic, yet cozy space.
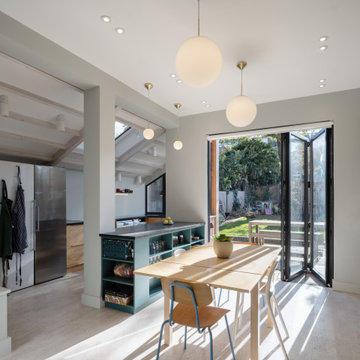
Extensions and remodelling of a north London house transformed this family home. A new dormer extension for home working and at ground floor a small kitchen extension which transformed the back of the house, replacing a cramped kitchen dining room with poor connections to the garden to create a large open space for entertaining, cooking, and family life with daylight and views in all directions; to the living rooms, new mini courtyard and garden.
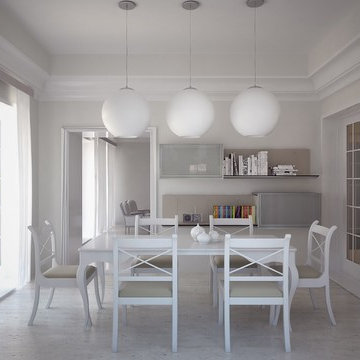
Modern rustic cottage, white and beige colors.
Ejemplo de comedor moderno de tamaño medio cerrado sin chimenea con paredes beige y suelo de corcho
Ejemplo de comedor moderno de tamaño medio cerrado sin chimenea con paredes beige y suelo de corcho
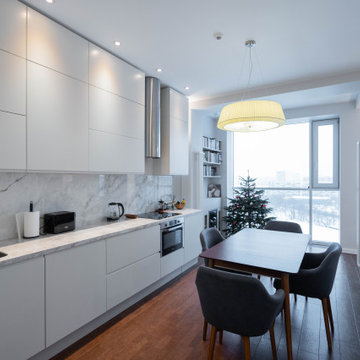
Большая кухня гостиная объединенная с лоджией. Выполнили утепление лоджии и шумо профессиональную шумо изоляцию стены с соседями.
Diseño de comedor de cocina abovedado contemporáneo grande con paredes blancas, suelo de corcho, suelo marrón y panelado
Diseño de comedor de cocina abovedado contemporáneo grande con paredes blancas, suelo de corcho, suelo marrón y panelado
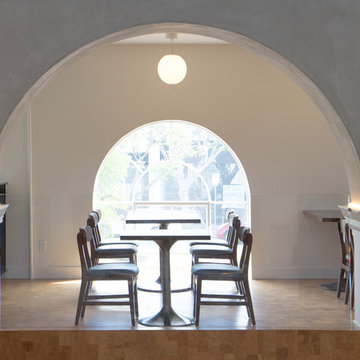
Modelo de comedor vintage extra grande con paredes blancas, suelo de corcho y suelo marrón
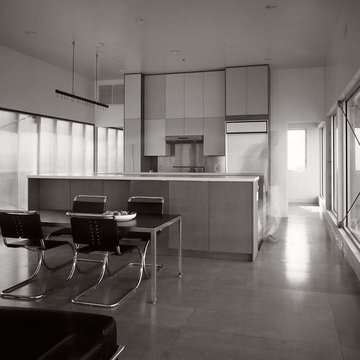
COA
Modelo de comedor actual con suelo de corcho, chimenea de doble cara y marco de chimenea de madera
Modelo de comedor actual con suelo de corcho, chimenea de doble cara y marco de chimenea de madera
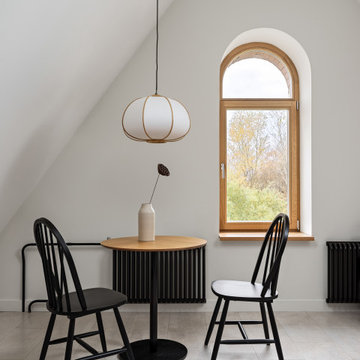
Зона отдыха в комнате подростка
Ejemplo de comedor contemporáneo grande con paredes beige, suelo de corcho, suelo blanco y papel pintado
Ejemplo de comedor contemporáneo grande con paredes beige, suelo de corcho, suelo blanco y papel pintado
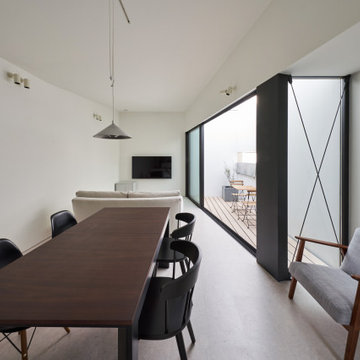
Diseño de comedor contemporáneo sin chimenea con paredes blancas, suelo de corcho, suelo blanco y papel pintado
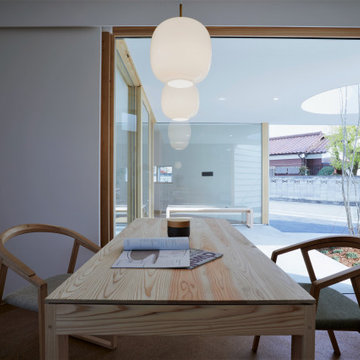
解体建設業を営む企業のオフィスです。
photos by Katsumi Simada
Ejemplo de comedor nórdico pequeño con paredes blancas, suelo de corcho, suelo marrón, papel pintado y papel pintado
Ejemplo de comedor nórdico pequeño con paredes blancas, suelo de corcho, suelo marrón, papel pintado y papel pintado
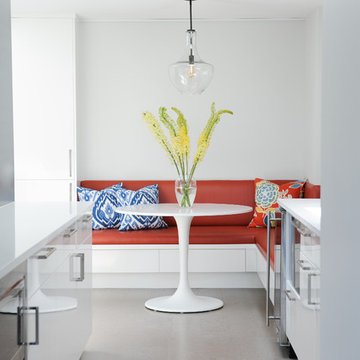
Photo by Tracy Ayton
Imagen de comedor de cocina actual de tamaño medio sin chimenea con paredes azules y suelo de corcho
Imagen de comedor de cocina actual de tamaño medio sin chimenea con paredes azules y suelo de corcho
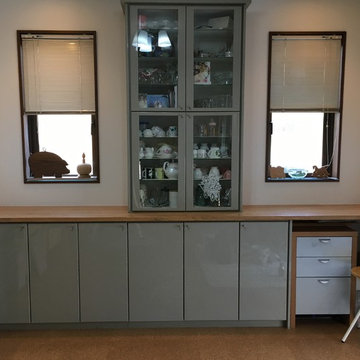
新築時に納めたダイニング収納、ウレタン鏡面手羽布仕上げの扉は25年以上たった今も傷もなく色あせていない。右端部分は暖房器具収納だった。この引き出しは市販のもの。
Foto de comedor de tamaño medio con paredes blancas, suelo de corcho y suelo marrón
Foto de comedor de tamaño medio con paredes blancas, suelo de corcho y suelo marrón
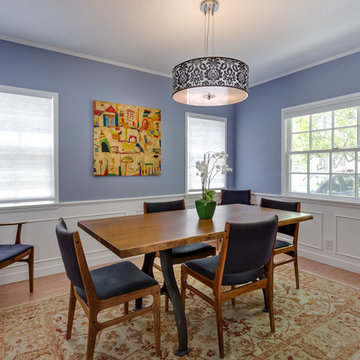
This colorful Contemporary design / build project started as an Addition but included new cork flooring and painting throughout the home. The Kitchen also included the creation of a new pantry closet with wire shelving and the Family Room was converted into a beautiful Library with space for the whole family. The homeowner has a passion for picking paint colors and enjoyed selecting the colors for each room. The home is now a bright mix of modern trends such as the barn doors and chalkboard surfaces contrasted by classic LA touches such as the detail surrounding the Living Room fireplace. The Master Bedroom is now a Master Suite complete with high-ceilings making the room feel larger and airy. Perfect for warm Southern California weather! Speaking of the outdoors, the sliding doors to the green backyard ensure that this white room still feels as colorful as the rest of the home. The Master Bathroom features bamboo cabinetry with his and hers sinks. The light blue walls make the blue and white floor really pop. The shower offers the homeowners a bench and niche for comfort and sliding glass doors and subway tile for style. The Library / Family Room features custom built-in bookcases, barn door and a window seat; a readers dream! The Children’s Room and Dining Room both received new paint and flooring as part of their makeover. However the Children’s Bedroom also received a new closet and reading nook. The fireplace in the Living Room was made more stylish by painting it to match the walls – one of the only white spaces in the home! However the deep blue accent wall with floating shelves ensure that guests are prepared to see serious pops of color throughout the rest of the home. The home features art by Drica Lobo ( https://www.dricalobo.com/home)
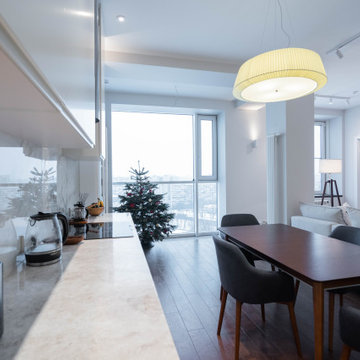
Большая кухня гостиная объединенная с лоджией. Выполнили утепление лоджии и шумо профессиональную шумо изоляцию стены с соседями.
Modelo de comedor de cocina abovedado actual grande con paredes blancas, suelo de corcho, suelo marrón y panelado
Modelo de comedor de cocina abovedado actual grande con paredes blancas, suelo de corcho, suelo marrón y panelado
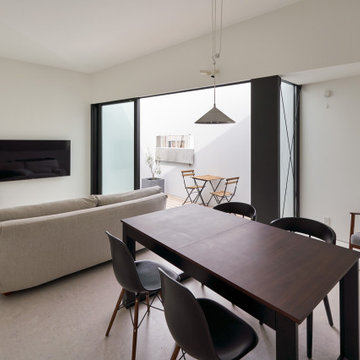
Diseño de comedor contemporáneo sin chimenea con paredes blancas, suelo de corcho, suelo blanco y papel pintado
15 fotos de comedores grises con suelo de corcho
1
