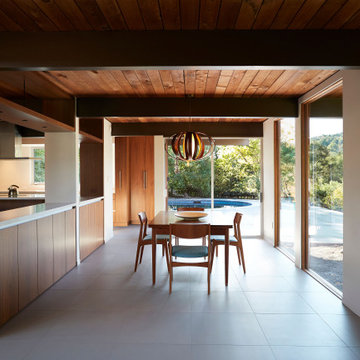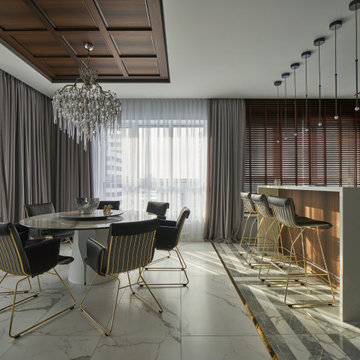74 fotos de comedores grises con madera
Filtrar por
Presupuesto
Ordenar por:Popular hoy
1 - 20 de 74 fotos
Artículo 1 de 3

Modern Dining Room in an open floor plan, sits between the Living Room, Kitchen and Backyard Patio. The modern electric fireplace wall is finished in distressed grey plaster. Modern Dining Room Furniture in Black and white is paired with a sculptural glass chandelier. Floor to ceiling windows and modern sliding glass doors expand the living space to the outdoors.

A whimsical English garden was the foundation and driving force for the design inspiration. A lingering garden mural wraps all the walls floor to ceiling, while a union jack wood detail adorns the existing tray ceiling, as a nod to the client’s English roots. Custom heritage blue base cabinets and antiqued white glass front uppers create a beautifully balanced built-in buffet that stretches the east wall providing display and storage for the client's extensive inherited China collection.

Imagen de comedor de cocina contemporáneo de tamaño medio con paredes negras, suelo de madera oscura, suelo negro, madera y madera

A contemporary holiday home located on Victoria's Mornington Peninsula featuring rammed earth walls, timber lined ceilings and flagstone floors. This home incorporates strong, natural elements and the joinery throughout features custom, stained oak timber cabinetry and natural limestone benchtops. With a nod to the mid century modern era and a balance of natural, warm elements this home displays a uniquely Australian design style. This home is a cocoon like sanctuary for rejuvenation and relaxation with all the modern conveniences one could wish for thoughtfully integrated.
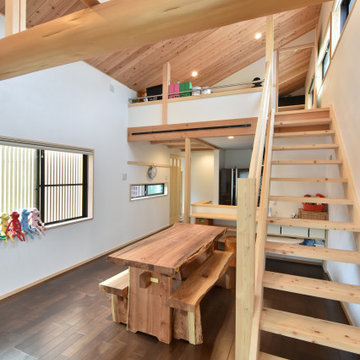
Ejemplo de comedor de estilo zen de tamaño medio con paredes blancas, suelo de madera en tonos medios, suelo marrón y madera

Once home to antiquarian Horace Walpole, ‘Heckfield Place’ has been judiciously re-crafted into an ‘effortlessly stylish' countryside hotel with beautiful bedrooms, as well as two restaurants, a private cinema, Little Bothy spa, wine cellar, gardens and Home Farm, centred on sustainability and biodynamic farming principles.
Spratley & Partners completed the dramatic transformation of the 430-acre site in Hampshire into the UK’s most eagerly anticipated, luxury hotel in 2018, after a significant programme of restoration works which began in 2009 for private investment company, Morningside Group.
Later, modern additions to the site, which was being used as a conference centre and wedding venue, were largely unsympathetic and not in-keeping with the original form and layout; the house was extended in the 1980s with a block of bedrooms and conference facilities which were small, basic and required substantial upgrading. The rooms in the listed building had also been subdivided, creating cramped spaces and disrupting the historical plan of the house.
After years of careful restoration and collaboration, this elegant, Grade II listed Georgian house and estate has been brought back to life and sensitively woven into its secluded landscape surroundings.
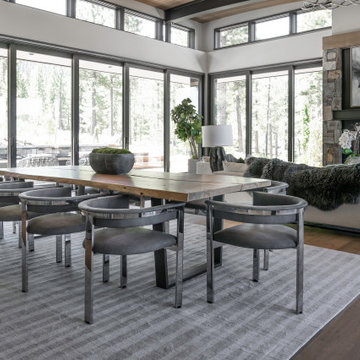
Large open dining and great room with stunning views of the mountain range.
Ejemplo de comedor de cocina contemporáneo grande con paredes blancas, suelo de madera en tonos medios, todas las chimeneas, marco de chimenea de piedra, suelo marrón y madera
Ejemplo de comedor de cocina contemporáneo grande con paredes blancas, suelo de madera en tonos medios, todas las chimeneas, marco de chimenea de piedra, suelo marrón y madera

Foto de comedor tradicional renovado abierto con paredes blancas, suelo de madera en tonos medios, todas las chimeneas, marco de chimenea de piedra, suelo marrón y madera

森と暮らす家 |Studio tanpopo-gumi
撮影|野口 兼史
Modelo de comedor moderno abierto con paredes grises, suelo de madera en tonos medios, suelo marrón, marco de chimenea de piedra y madera
Modelo de comedor moderno abierto con paredes grises, suelo de madera en tonos medios, suelo marrón, marco de chimenea de piedra y madera
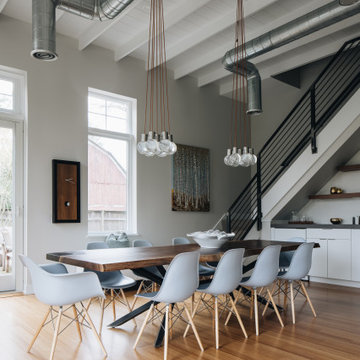
Modelo de comedor retro grande abierto con paredes grises, suelo de madera clara y madera

Perched on a hilltop high in the Myacama mountains is a vineyard property that exists off-the-grid. This peaceful parcel is home to Cornell Vineyards, a winery known for robust cabernets and a casual ‘back to the land’ sensibility. We were tasked with designing a simple refresh of two existing buildings that dually function as a weekend house for the proprietor’s family and a platform to entertain winery guests. We had fun incorporating our client’s Asian art and antiques that are highlighted in both living areas. Paired with a mix of neutral textures and tones we set out to create a casual California style reflective of its surrounding landscape and the winery brand.
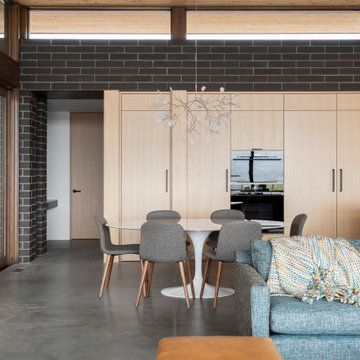
Clerestory windows pull in light and nature on all sides. Finishes flow freely from exterior to interior further blurring the line between outside and in.

Modelo de comedor tradicional renovado con paredes beige, suelo de madera en tonos medios, suelo marrón, vigas vistas, madera y ladrillo
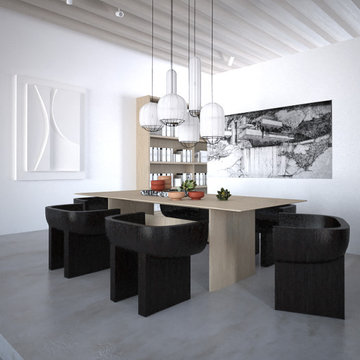
Modelo de comedor bohemio abierto con paredes blancas, suelo de cemento, suelo gris y madera
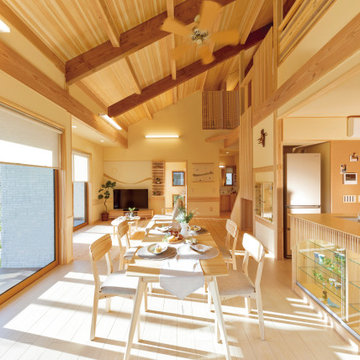
Imagen de comedor abovedado asiático abierto con paredes beige, suelo de madera clara, suelo beige, vigas vistas y madera
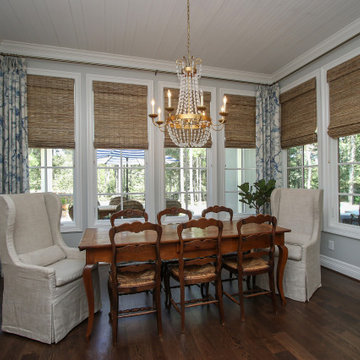
Foto de comedor de cocina tradicional de tamaño medio con paredes grises, suelo de madera oscura, suelo marrón y madera
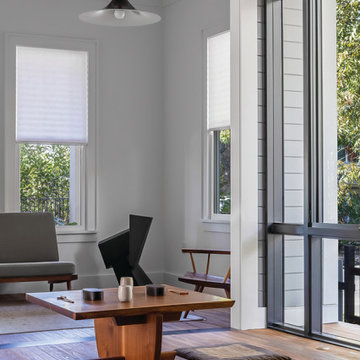
Dining occupies the "trot" between Kitchen and Living Room. Twelve foot ceilings with expansive glazing lend an open and light-filled quality to the space.
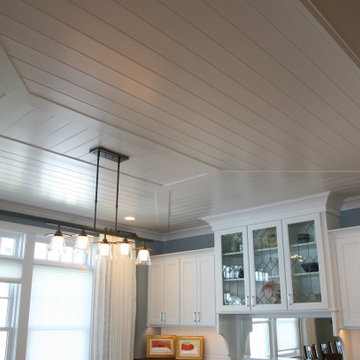
The ceiling detail in the dining room is beautiful and charming. It adds perfection to this big/little cottage.
Modelo de comedor marinero con madera
Modelo de comedor marinero con madera
74 fotos de comedores grises con madera
1
