863 fotos de comedores grises con marco de chimenea de piedra
Filtrar por
Presupuesto
Ordenar por:Popular hoy
1 - 20 de 863 fotos
Artículo 1 de 3

Werner Straube Photography
Ejemplo de comedor tradicional con paredes grises, suelo de madera oscura, marco de chimenea de piedra y todas las chimeneas
Ejemplo de comedor tradicional con paredes grises, suelo de madera oscura, marco de chimenea de piedra y todas las chimeneas

A curved leather bench is paired with side chairs. The chair backs are upholstered in the same leather with nailhead trim. The Window Pinnacle Clad Series casement windows are 9' tall and include a 28" tall fixed awning window on the bottom and a 78" tall casement on top.
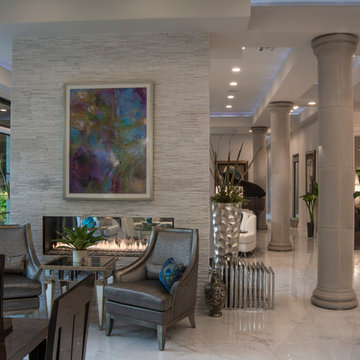
Ann Sherman
Imagen de comedor de cocina contemporáneo grande con paredes blancas, suelo de mármol, chimenea de doble cara y marco de chimenea de piedra
Imagen de comedor de cocina contemporáneo grande con paredes blancas, suelo de mármol, chimenea de doble cara y marco de chimenea de piedra
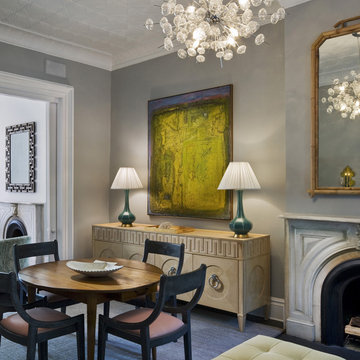
Diseño de comedor contemporáneo pequeño abierto con marco de chimenea de piedra, paredes grises y todas las chimeneas
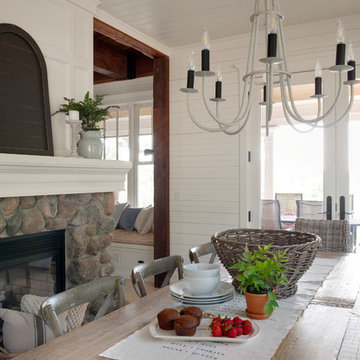
Modelo de comedor de estilo de casa de campo con paredes blancas y marco de chimenea de piedra
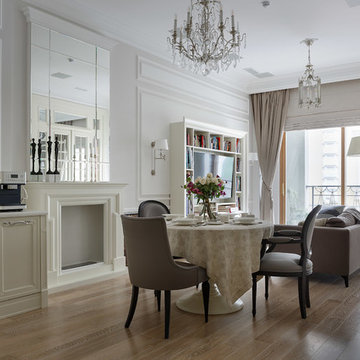
Дизайнер - Любовь Клюева
Фотограф - Иван Сорокин
Объединенная гостиная и столовая. Обеденный стол, зеркало, портал для камина - изготовлено по эскизам дизайнера фирмой Omega Market Premium. Сервиз - Ralph Lauren. Стулья - Angelo Cappellini коллекция Opera. Освещение - De Majo.

Imagen de comedor clásico grande cerrado con paredes beige, suelo de madera clara, todas las chimeneas, marco de chimenea de piedra, suelo marrón y papel pintado
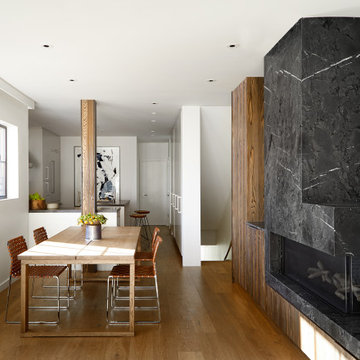
Diseño de comedor urbano abierto con paredes blancas, suelo de madera en tonos medios, todas las chimeneas, marco de chimenea de piedra y suelo marrón
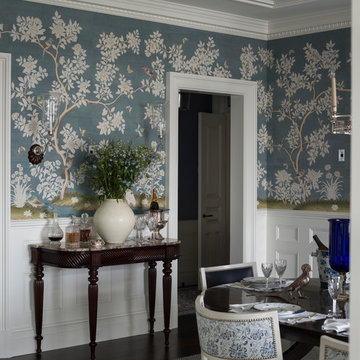
This Dining Room continues the coastal aesthetic of the home with paneled walls and a projecting rectangular bay with access to the outdoor entertainment spaces beyond.

The finished living room at our Kensington apartment renovation. My client wanted a furnishing make-over, so there was no building work required in this stage of the project.
We split the area into the Living room and Dining Room - we will post more images over the coming days..
We wanted to add a splash of colour to liven the space and we did this though accessories, cushions, artwork and the dining chairs. The space works really well and and we changed the bland original living room into a room full of energy and character..
The start of the process was to create floor plans, produce a CAD layout and specify all the furnishing. We designed two bespoke bookcases and created a large window seat hiding the radiators. We also installed a new fireplace which became a focal point at the far end of the room..
I hope you like the photos. We love getting comments from you, so please let me know your thoughts. I would like to say a special thank you to my client, who has been a pleasure to work with and has allowed me to photograph his apartment. We are looking forward to the next phase of this project, which involves extending the property and updating the bathrooms.
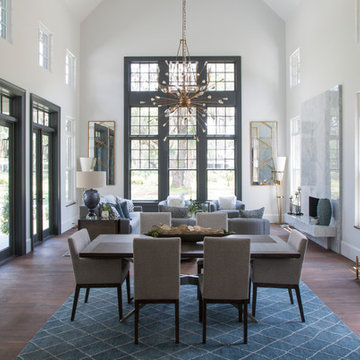
The great room, with 23 foot ceilings, flows just off the kitchen. The combination of nine operable windows + transoms create this "wall of windows" that allows natural light to flood the great room, while also giving stunning outside views of the lagoon, bridge and village. It serves as a dramatic focal point for the entire living space.
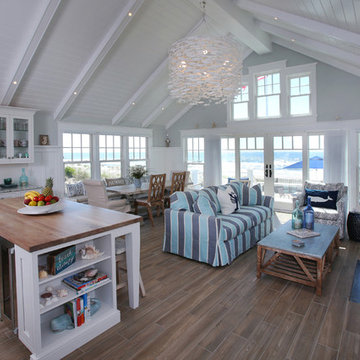
Ejemplo de comedor marinero abierto con paredes blancas, suelo de madera en tonos medios, todas las chimeneas, marco de chimenea de piedra y suelo marrón

Spacecrafting Photography
Foto de comedor tradicional extra grande abierto con paredes blancas, suelo de madera oscura, chimenea de doble cara, marco de chimenea de piedra, suelo marrón, casetón y boiserie
Foto de comedor tradicional extra grande abierto con paredes blancas, suelo de madera oscura, chimenea de doble cara, marco de chimenea de piedra, suelo marrón, casetón y boiserie

Ejemplo de comedor actual con paredes blancas, suelo de contrachapado, todas las chimeneas, marco de chimenea de piedra y suelo marrón

Diseño de comedor clásico renovado grande cerrado con paredes blancas, suelo de madera clara, todas las chimeneas, marco de chimenea de piedra y suelo beige

Elegant Dining Room
Foto de comedor tradicional de tamaño medio cerrado con paredes amarillas, suelo de madera oscura, todas las chimeneas, marco de chimenea de piedra, suelo marrón y papel pintado
Foto de comedor tradicional de tamaño medio cerrado con paredes amarillas, suelo de madera oscura, todas las chimeneas, marco de chimenea de piedra, suelo marrón y papel pintado
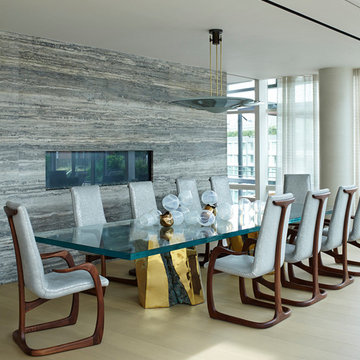
A design connoisseur’s sprawling residence captivates with a double height, majestic light filled living space perfected with exclusive bespoke pieces by both mid-century and contemporary design masters.
Photography by Bjorn Wallander.
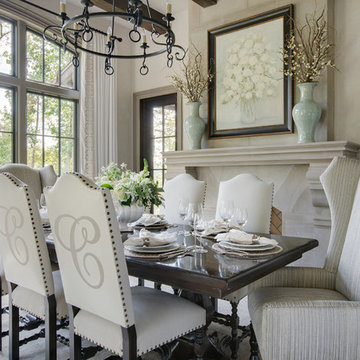
There’s no statelier way to dine than around the table of this gracious South Carolina mountain home. Far from rustic, the room’s warm and airy grandeur provides an elegant space for both casual meals and elegant soirees.
Displayed above the grand cast stone fireplace is a floral still life painting in a watery palette of seafoam and aqua. Celadon vases are filled with dried branches and buds, adding softness and height. Ivory plaster walls keep the space light, while dark gray molding, exposed beams and walnut-stained floors add depth. The windows are painted Sherwin Williams Black Fox. Draperies of white sateen, embellished with champagne embroidery, fall to the floor from metal hardware. Suspended from the plaster ceiling is an iron chandelier, adding its own light to the natural rays flooding across the floor.
An espresso-stained trestle table stands on an Oushak rug in shades of almond, ecru and wheat, grounding this traditional dining room. Surrounding the table are large side chairs with carved legs covered in vanilla leather and trimmed with bronze nails. A taupe monogram on the back of each chair adds a personal touch reflecting the owners’ Southern roots. Wing-backed host chairs dressed in a grey and cream mini stripe bookend the table. The table is set with vanilla linen napkins, silver napkin rings and gold placemats. An arrangement of local hydrangeas fills a biscuit-glazed pot, finishes the lush tablescape.

Imagen de comedor tradicional grande abierto con paredes verdes, suelo de madera en tonos medios, todas las chimeneas, marco de chimenea de piedra, suelo marrón, vigas vistas y panelado

Imagen de comedor clásico renovado grande cerrado con paredes blancas, suelo de madera en tonos medios, todas las chimeneas, marco de chimenea de piedra, suelo marrón y panelado
863 fotos de comedores grises con marco de chimenea de piedra
1