863 fotos de comedores grises con marco de chimenea de piedra
Filtrar por
Presupuesto
Ordenar por:Popular hoy
61 - 80 de 863 fotos
Artículo 1 de 3
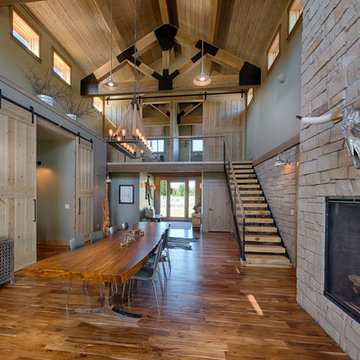
(c)2014 Gary Ertter
Ejemplo de comedor rural abierto con paredes grises, suelo de madera en tonos medios, todas las chimeneas y marco de chimenea de piedra
Ejemplo de comedor rural abierto con paredes grises, suelo de madera en tonos medios, todas las chimeneas y marco de chimenea de piedra
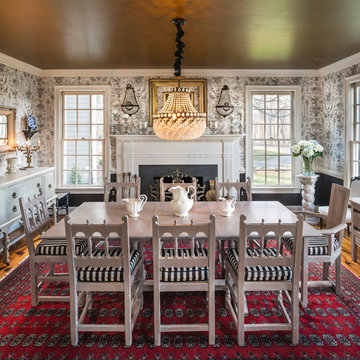
Foto de comedor tradicional grande cerrado con paredes blancas, marco de chimenea de piedra, suelo de madera en tonos medios, suelo marrón y alfombra

Imagen de comedor tradicional grande abierto con paredes verdes, suelo de madera en tonos medios, todas las chimeneas, marco de chimenea de piedra, suelo marrón, vigas vistas y panelado

Imagen de comedor clásico renovado grande cerrado con paredes blancas, suelo de madera en tonos medios, todas las chimeneas, marco de chimenea de piedra, suelo marrón y panelado

Diseño de comedor clásico renovado grande cerrado con paredes blancas, suelo de madera clara, todas las chimeneas, marco de chimenea de piedra y suelo beige

森と暮らす家 |Studio tanpopo-gumi
撮影|野口 兼史
Modelo de comedor moderno abierto con paredes grises, suelo de madera en tonos medios, suelo marrón, marco de chimenea de piedra y madera
Modelo de comedor moderno abierto con paredes grises, suelo de madera en tonos medios, suelo marrón, marco de chimenea de piedra y madera
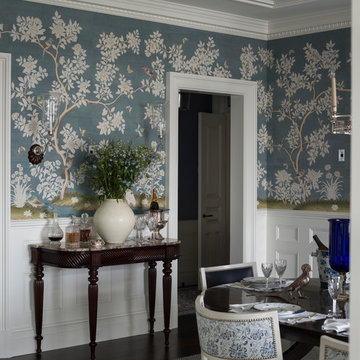
This Dining Room continues the coastal aesthetic of the home with paneled walls and a projecting rectangular bay with access to the outdoor entertainment spaces beyond.
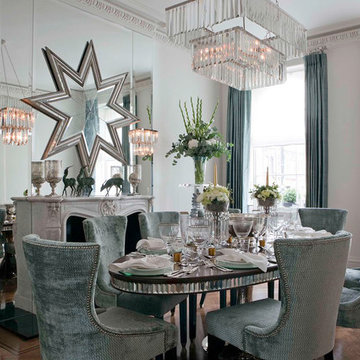
Formal dining room
Modelo de comedor actual grande con paredes grises, suelo de madera oscura, todas las chimeneas, marco de chimenea de piedra y cortinas
Modelo de comedor actual grande con paredes grises, suelo de madera oscura, todas las chimeneas, marco de chimenea de piedra y cortinas
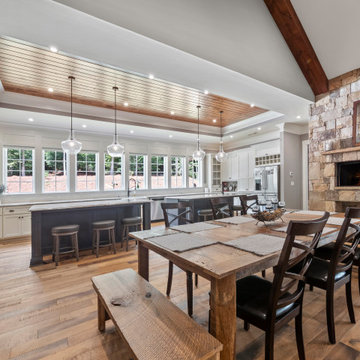
Dining area and kitchen with a spacious open floor plan. Custom stone fireplace. Beautiful All White Siding Country Home with Spacious Brick Floor Front Porch. Home Features Hardwood Flooring and Ceilings in Foyer and Kitchen. Rustic Family Room includes Stone Fireplace as well as a Vaulted Exposed Beam Ceiling. A Second Stone Fireplace Overlooks the Eating Area. The Kitchen Hosts Two Granite Counter Top Islands, Stainless Steel Appliances, Lots of Counter Tops Space and Natural Lighting. Large Master Bath. Outdoor Living Space includes a Covered Brick Patio with Brick Fireplace as well as a Swimming Pool with Water Slide and a in Ground Hot Tub.
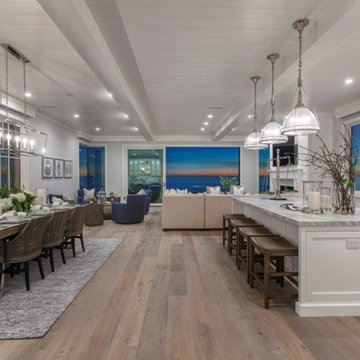
Diseño de comedor marinero grande abierto con paredes grises, suelo de madera clara, todas las chimeneas, marco de chimenea de piedra y suelo marrón

Great room coffered ceiling, custom fireplace surround, chandeliers, and marble floor.
Imagen de comedor mediterráneo extra grande abierto con paredes beige, suelo de mármol, todas las chimeneas, marco de chimenea de piedra, suelo multicolor y vigas vistas
Imagen de comedor mediterráneo extra grande abierto con paredes beige, suelo de mármol, todas las chimeneas, marco de chimenea de piedra, suelo multicolor y vigas vistas
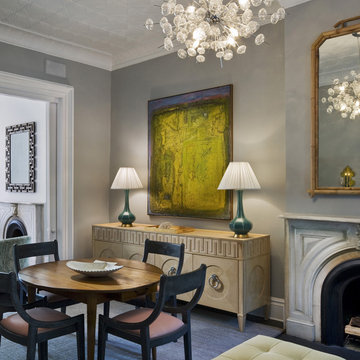
Diseño de comedor contemporáneo pequeño abierto con marco de chimenea de piedra, paredes grises y todas las chimeneas
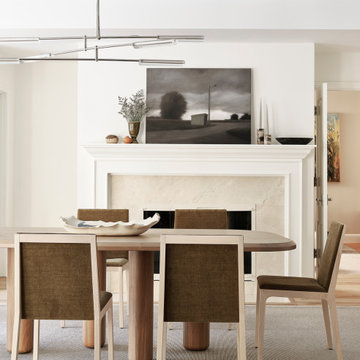
Imagen de comedor clásico renovado grande cerrado con paredes blancas, suelo de madera clara, todas las chimeneas, marco de chimenea de piedra y bandeja
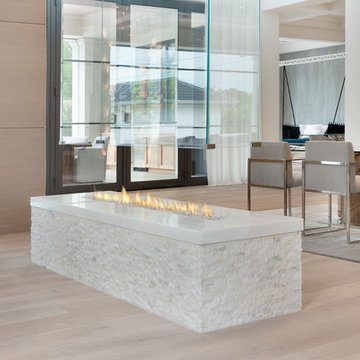
HOME & DESIGN Magazine. To see the rest of the home tour as well as other luxury homes featured, visit http://www.homeanddesign.net/modern-charm-in-pine-ridge-estates/

The finished living room at our Kensington apartment renovation. My client wanted a furnishing make-over, so there was no building work required in this stage of the project.
We split the area into the Living room and Dining Room - we will post more images over the coming days..
We wanted to add a splash of colour to liven the space and we did this though accessories, cushions, artwork and the dining chairs. The space works really well and and we changed the bland original living room into a room full of energy and character..
The start of the process was to create floor plans, produce a CAD layout and specify all the furnishing. We designed two bespoke bookcases and created a large window seat hiding the radiators. We also installed a new fireplace which became a focal point at the far end of the room..
I hope you like the photos. We love getting comments from you, so please let me know your thoughts. I would like to say a special thank you to my client, who has been a pleasure to work with and has allowed me to photograph his apartment. We are looking forward to the next phase of this project, which involves extending the property and updating the bathrooms.
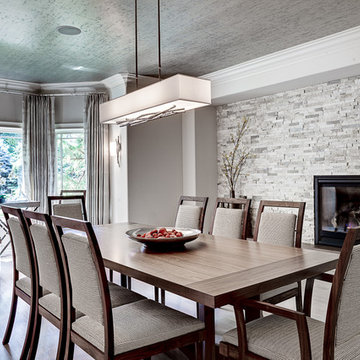
The challenge with this project was to transform a very traditional house into something more modern and suited to the lifestyle of a young couple just starting a new family. We achieved this by lightening the overall color palette with soft grays and neutrals. Then we replaced the traditional dark colored wood and tile flooring with lighter wide plank hardwood and stone floors. Next we redesigned the kitchen into a more workable open plan and used top of the line professional level appliances and light pigmented oil stained oak cabinetry. Finally we painted the heavily carved stained wood moldings and library and den cabinetry with a fresh coat of soft pale light reflecting gloss paint.
Photographer: James Koch
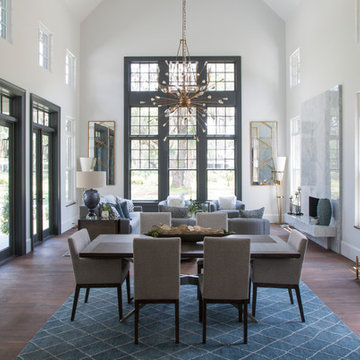
The great room, with 23 foot ceilings, flows just off the kitchen. The combination of nine operable windows + transoms create this "wall of windows" that allows natural light to flood the great room, while also giving stunning outside views of the lagoon, bridge and village. It serves as a dramatic focal point for the entire living space.
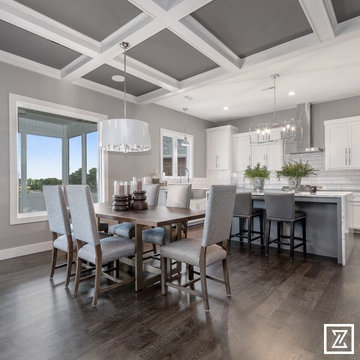
Foto de comedor clásico renovado de tamaño medio abierto con paredes grises, suelo de madera oscura, todas las chimeneas, marco de chimenea de piedra y suelo marrón
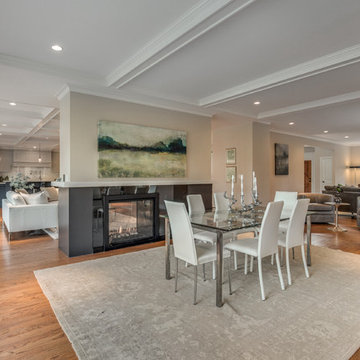
Imagen de comedor clásico de tamaño medio abierto con paredes beige, suelo de madera oscura, chimenea de doble cara y marco de chimenea de piedra
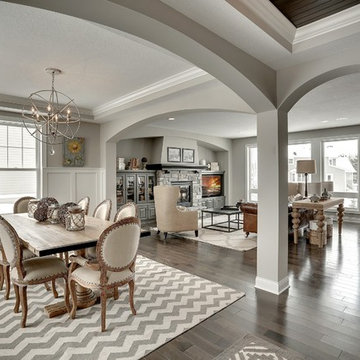
Box vault ceilings with archways. Engineered wood floor. Entry way flows into living and dining spaces. Photography by Spacecrafting.
Ejemplo de comedor tradicional renovado grande abierto con paredes grises, todas las chimeneas y marco de chimenea de piedra
Ejemplo de comedor tradicional renovado grande abierto con paredes grises, todas las chimeneas y marco de chimenea de piedra
863 fotos de comedores grises con marco de chimenea de piedra
4