863 fotos de comedores grises con marco de chimenea de piedra
Filtrar por
Presupuesto
Ordenar por:Popular hoy
101 - 120 de 863 fotos
Artículo 1 de 3
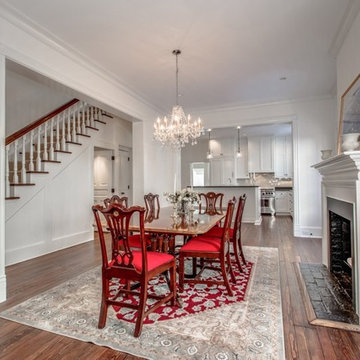
Washington Fine Properties
Foto de comedor de cocina tradicional de tamaño medio con paredes blancas, suelo de madera en tonos medios, todas las chimeneas, marco de chimenea de piedra y suelo marrón
Foto de comedor de cocina tradicional de tamaño medio con paredes blancas, suelo de madera en tonos medios, todas las chimeneas, marco de chimenea de piedra y suelo marrón
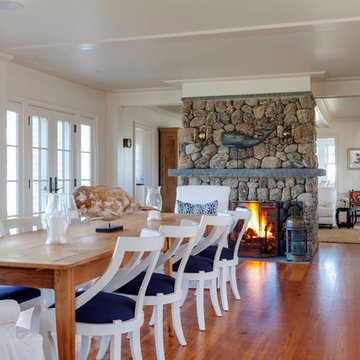
Greg Premru
Ejemplo de comedor costero grande abierto con paredes blancas, chimenea de doble cara, marco de chimenea de piedra y suelo de madera clara
Ejemplo de comedor costero grande abierto con paredes blancas, chimenea de doble cara, marco de chimenea de piedra y suelo de madera clara
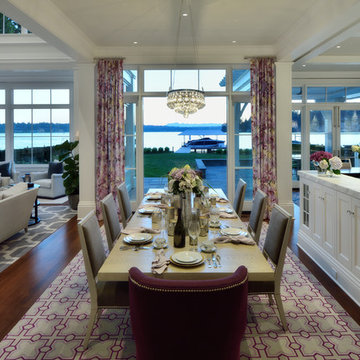
Mike Jensen Photography
Diseño de comedor tradicional renovado grande abierto con suelo de madera oscura, paredes azules, todas las chimeneas, marco de chimenea de piedra y suelo marrón
Diseño de comedor tradicional renovado grande abierto con suelo de madera oscura, paredes azules, todas las chimeneas, marco de chimenea de piedra y suelo marrón
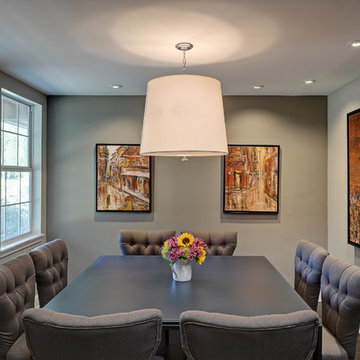
Severine Photography
Foto de comedor tradicional renovado de tamaño medio abierto con paredes grises, suelo de baldosas de cerámica, todas las chimeneas, marco de chimenea de piedra y suelo marrón
Foto de comedor tradicional renovado de tamaño medio abierto con paredes grises, suelo de baldosas de cerámica, todas las chimeneas, marco de chimenea de piedra y suelo marrón
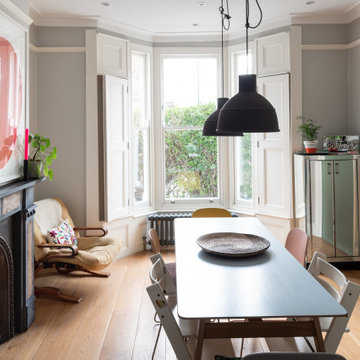
A family focused dining room which allows for comfortable family meals and entertaining guests. The wide wooden floorboards give the room an area and natural feel.
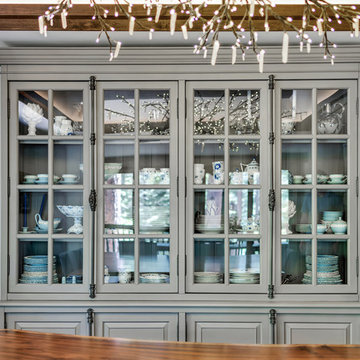
Brad Scott Photography
Diseño de comedor rural de tamaño medio cerrado con paredes grises, suelo de madera en tonos medios, chimenea de doble cara, marco de chimenea de piedra y suelo marrón
Diseño de comedor rural de tamaño medio cerrado con paredes grises, suelo de madera en tonos medios, chimenea de doble cara, marco de chimenea de piedra y suelo marrón
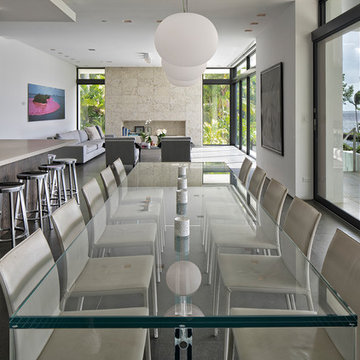
Diseño de comedor moderno de tamaño medio abierto con paredes blancas, suelo de baldosas de cerámica, todas las chimeneas, marco de chimenea de piedra y suelo gris

Elegant Dining Room
Foto de comedor tradicional de tamaño medio cerrado con paredes amarillas, suelo de madera oscura, todas las chimeneas, marco de chimenea de piedra, suelo marrón y papel pintado
Foto de comedor tradicional de tamaño medio cerrado con paredes amarillas, suelo de madera oscura, todas las chimeneas, marco de chimenea de piedra, suelo marrón y papel pintado

Dining room
Modelo de comedor ecléctico grande con paredes azules, suelo de madera oscura, todas las chimeneas, marco de chimenea de piedra, suelo marrón, papel pintado y panelado
Modelo de comedor ecléctico grande con paredes azules, suelo de madera oscura, todas las chimeneas, marco de chimenea de piedra, suelo marrón, papel pintado y panelado

A rustic yet modern dining room featuring an accent wall with our Sierra Ridge Roman Castle from Pangaea® Natural Stone. This stone is a European style stone that combines yesterday’s elegance with today’s sophistication. A perfect option for a feature wall in a modern farmhouse.
Click to learn more about this stone and how to find a dealer near you:
https://www.allthingsstone.com/us-en/product-types/natural-stone-veneer/pangaea-natural-stone/roman-castle/
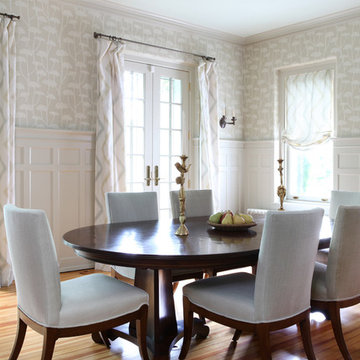
Two sets of french doors leading to the garden brings a tremendous amount of light into this elegant room. The large box white wainscoting and contrasting fir floors creates the perfect look for this dining room.
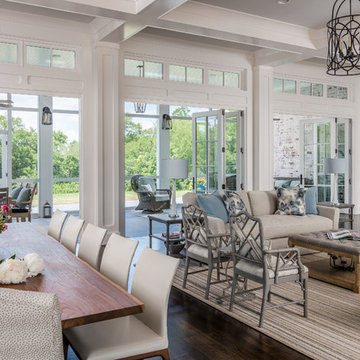
Garett & Carrie Buell of Studiobuell / studiobuell.com
Imagen de comedor tradicional renovado abierto con paredes blancas, suelo de madera oscura, todas las chimeneas, marco de chimenea de piedra y suelo marrón
Imagen de comedor tradicional renovado abierto con paredes blancas, suelo de madera oscura, todas las chimeneas, marco de chimenea de piedra y suelo marrón
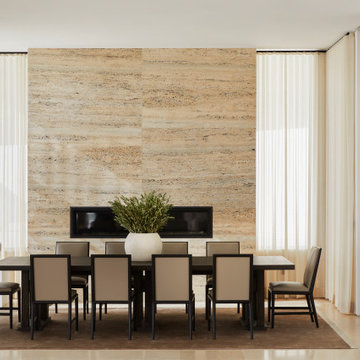
Foto de comedor actual con paredes blancas, chimenea lineal, marco de chimenea de piedra y suelo beige
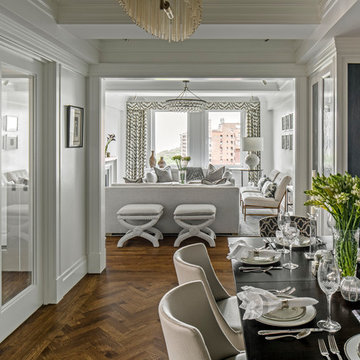
TEAM
Architect and Interior Design: LDa Architecture & Interiors
Builder: Debono Brothers Builders & Developers, Inc.
Photographer: Sean Litchfield Photography
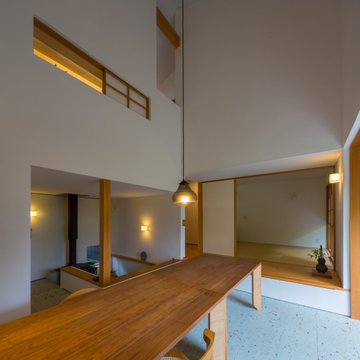
2階建の家をスキップフロアで7つの階層に区切っています。それぞれの階層は、季節や時間によってそれぞれの心地よさがあります。
また、ところどころに茶室のような小窓も設け、家の中で様々な景色や光を一年中楽しめます。
Imagen de comedor moderno pequeño abierto con paredes blancas, estufa de leña, marco de chimenea de piedra, suelo blanco y bandeja
Imagen de comedor moderno pequeño abierto con paredes blancas, estufa de leña, marco de chimenea de piedra, suelo blanco y bandeja
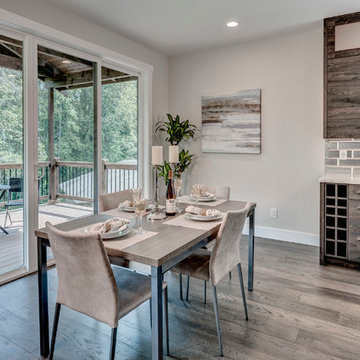
John G. Wilbanks
Modelo de comedor de cocina tradicional con paredes grises, suelo de madera clara, chimenea lineal, marco de chimenea de piedra y suelo marrón
Modelo de comedor de cocina tradicional con paredes grises, suelo de madera clara, chimenea lineal, marco de chimenea de piedra y suelo marrón
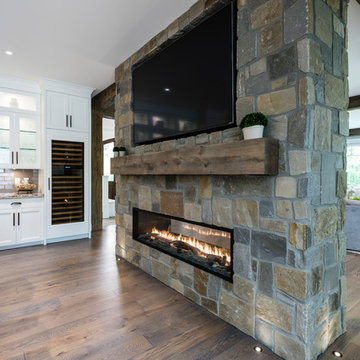
The gourmet kitchen pulls out all stops – luxury functions of pull-out tray storage, magic corners, hidden touch-latches, and high-end appliances; steam-oven, wall-oven, warming drawer, espresso/coffee, wine fridge, ice-machine, trash-compactor, and convertible-freezers – to create a home chef’s dream. Cook and prep space is extended thru windows from the kitchen to an outdoor work space and built in barbecue.
photography: Paul Grdina
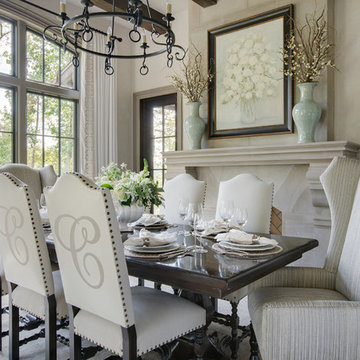
There’s no statelier way to dine than around the table of this gracious South Carolina mountain home. Far from rustic, the room’s warm and airy grandeur provides an elegant space for both casual meals and elegant soirees.
Displayed above the grand cast stone fireplace is a floral still life painting in a watery palette of seafoam and aqua. Celadon vases are filled with dried branches and buds, adding softness and height. Ivory plaster walls keep the space light, while dark gray molding, exposed beams and walnut-stained floors add depth. The windows are painted Sherwin Williams Black Fox. Draperies of white sateen, embellished with champagne embroidery, fall to the floor from metal hardware. Suspended from the plaster ceiling is an iron chandelier, adding its own light to the natural rays flooding across the floor.
An espresso-stained trestle table stands on an Oushak rug in shades of almond, ecru and wheat, grounding this traditional dining room. Surrounding the table are large side chairs with carved legs covered in vanilla leather and trimmed with bronze nails. A taupe monogram on the back of each chair adds a personal touch reflecting the owners’ Southern roots. Wing-backed host chairs dressed in a grey and cream mini stripe bookend the table. The table is set with vanilla linen napkins, silver napkin rings and gold placemats. An arrangement of local hydrangeas fills a biscuit-glazed pot, finishes the lush tablescape.
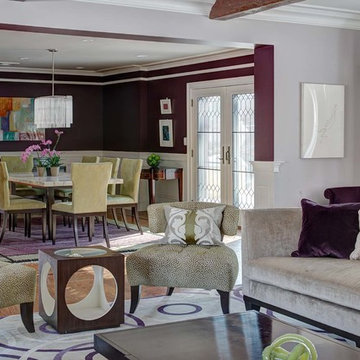
These clients, an entrepreneur and a physician with three kids, chose their Tudor home for the neighborhood, though it didn’t match their modern-transitional taste. They asked us to help them transform their into a place to play and entertain with clean lines and lively color, namely her favorites: bold purple and refreshing apple green.
Their previous layout had a stifled flow with a large sectional sofa that dominated the room, and an awkward assortment of furniture that they wanted to discard with the exception of a vintage stone dining table from her mother. The living room served as a pass through to both the family and dining rooms. The client wanted the living room to be less like a glorified hallway and become a destination. Our solution was to unify the design of this living space with the related rooms by using repetition of color and by creating usable areas for family game night, entertaining and small get togethers.
The generous proportions of the room enabled us to create three functional spaces: a game table with seating for four and adjacent pull up seating for family play; a seating area at the fireplace that accommodates a large group or small conversation; and seating at the front window that provides a view of the street (not seen in the photograph). The space went from awkward to one that is used daily for family activities and socializing.
As they were not interested in touching the existing architecture, transformations were made using new light fixtures, paint, distinctive furniture and art. The client had a strict budget but desired the highly styled look of couture design pieces with curves and movement. We accomplished this look by pairing a few distinctive couture items with inspired pieces that are budget balancers.
We combined the couture game table with more affordable chairs inspired by a classic klismos style, as one might pair Louboutins with stylish jeans. Right- and left-arm chairs with an interesting castle-like fret base detail flank windows.
To help the clients better understand the use of the color scheme, we keyed the floor plan to show how the greens and purples traveled in a balanced manner around the room and throughout the adjacent dining and family rooms. We paired apple green accents with layered hues of lavender, orchid and aubergine. Neutral taupe and ivory tones ground the bold colors.
The custom rug in ivory, aubergine, pale taupe, grey-lavender was inspired by a picture the client found, but we dramatically increased the scale of the pattern in proportion to our room size. This curvy movement is echoed in the sophisticated shapes of the furniture throughout the redesigned room—from the curved sofas to the circular cutouts in the cube end table.
At the windows the solid sateen panels with contrasting aubergine banding have the hand of silk, and are also cost conscious, creating room in the budget for the stunning custom pillows in Italian embroidered silk.
The distinctive color and shapes throughout provide the whimsy the clients' desired with the function they needed, creating an inviting living room that is now a daily destination.
Designed by KBK Interior Design
www.KBKInteriorDesign.com
Photo by Wing Wong
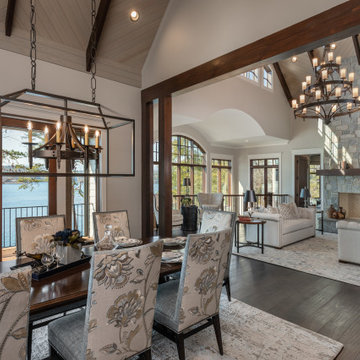
Diseño de comedor abovedado rústico grande con paredes blancas, todas las chimeneas y marco de chimenea de piedra
863 fotos de comedores grises con marco de chimenea de piedra
6