225 fotos de comedores abovedados grises
Filtrar por
Presupuesto
Ordenar por:Popular hoy
1 - 20 de 225 fotos
Artículo 1 de 3

Olivier Chabaud
Ejemplo de comedor abovedado ecléctico abierto con paredes blancas, suelo de madera en tonos medios y suelo marrón
Ejemplo de comedor abovedado ecléctico abierto con paredes blancas, suelo de madera en tonos medios y suelo marrón

A gorgeous, varied mid-tone brown with wire-brushing to enhance the oak wood grain on every plank. This floor works with nearly every color combination. With the Modin Collection, we have raised the bar on luxury vinyl plank. The result is a new standard in resilient flooring. Modin offers true embossed in register texture, a low sheen level, a rigid SPC core, an industry-leading wear layer, and so much more.

Diseño de comedor abovedado nórdico con paredes blancas, suelo de madera clara y suelo beige

Imagen de comedor abovedado clásico extra grande abierto con paredes blancas, suelo de mármol, todas las chimeneas, marco de chimenea de piedra, suelo gris y papel pintado
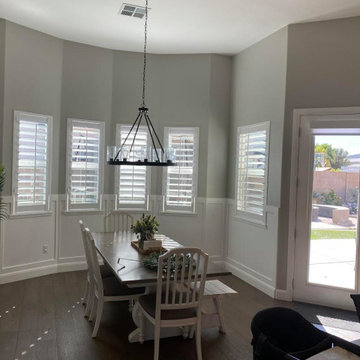
Modelo de comedor de cocina abovedado actual de tamaño medio sin chimenea con paredes grises, suelo de madera oscura y suelo marrón
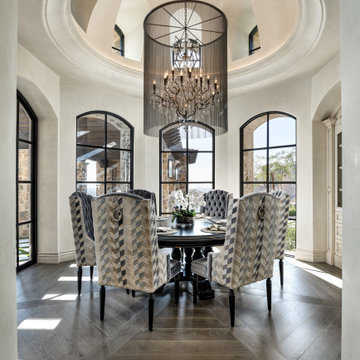
This dining room has a custom chandelier hanging from the vaulted come ceiling. The vaulted dome ceiling brings in extra natural light through the skylights!
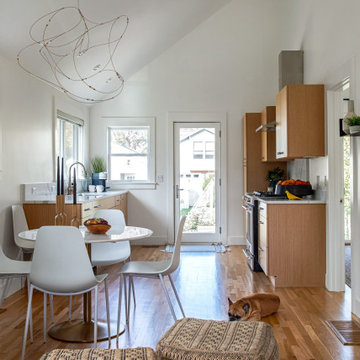
a round white dining table seats four.
Diseño de comedor abovedado minimalista pequeño con paredes blancas y suelo de madera clara
Diseño de comedor abovedado minimalista pequeño con paredes blancas y suelo de madera clara

Ejemplo de comedor de cocina abovedado moderno con paredes blancas, suelo de madera oscura, suelo marrón, todas las chimeneas y marco de chimenea de ladrillo
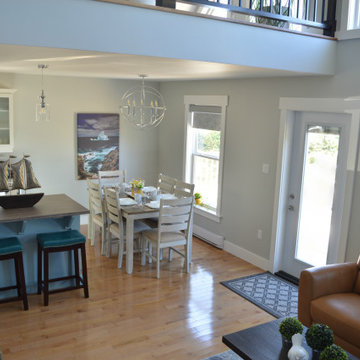
Open concept main floor:
This is a lovely rental chalet , overlooking coastal Rocky Harbor on the beautiful island of Newfoundland, Canada. The whole decorating concept is inspired the peaceful tranquility of its surroundings and the spectacular views of the ocean, harbor and town.
The open concept is light and airy with a coastal, contemporary look. It has an art gallery feel as it displays art and canvas photos from Newfoundland artists.
The living room, bathroom and entry showcases art from local Rocky Harbor artist Miranda Reid.
The dining room displays the 'Grates Cove Iceberg' photo by Newfoundland photographer Eric Bartlett.
The windows make you feel like you are living in the open air as you look out at the nature and coastal views surrounding this chalet.
There are three bedrooms and two bathrooms, including a Master bedroom loft with its own en-suite and reading area with a peaceful view of the harbor.
The accent walls and interior doors are painted with Benjamin Moore paint in Whale Grey. This creates an even flow of colors throughout this space . It boasts beautiful hardwood flooring and contemporary fixtures and decor throughout its interior that reflect a travelers urge to explore.
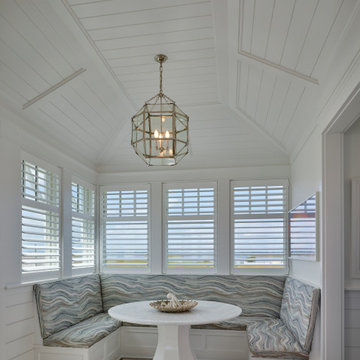
Additional seating areas around stairwell.
Modelo de comedor abovedado marinero grande con paredes blancas, suelo de madera en tonos medios y boiserie
Modelo de comedor abovedado marinero grande con paredes blancas, suelo de madera en tonos medios y boiserie
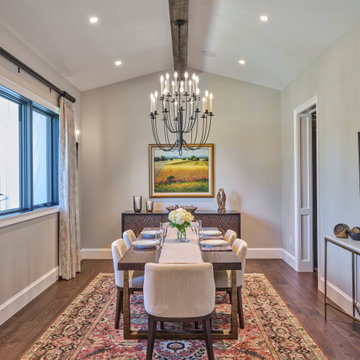
This Lafayette, California, modern farmhouse is all about laid-back luxury. Designed for warmth and comfort, the home invites a sense of ease, transforming it into a welcoming haven for family gatherings and events.
Elegance defines the dining room, adorned with sleek furniture, a sophisticated console table, and captivating statement lighting, making it a space designed for refined gatherings and timeless style.
Project by Douglah Designs. Their Lafayette-based design-build studio serves San Francisco's East Bay areas, including Orinda, Moraga, Walnut Creek, Danville, Alamo Oaks, Diablo, Dublin, Pleasanton, Berkeley, Oakland, and Piedmont.
For more about Douglah Designs, click here: http://douglahdesigns.com/
To learn more about this project, see here:
https://douglahdesigns.com/featured-portfolio/lafayette-modern-farmhouse-rebuild/
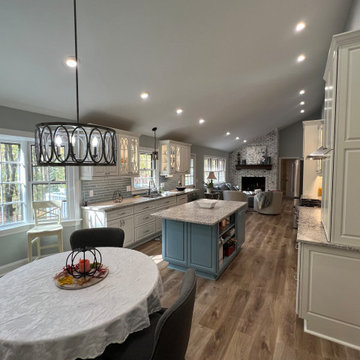
Ejemplo de comedor de cocina abovedado con paredes grises, suelo de madera clara y suelo marrón
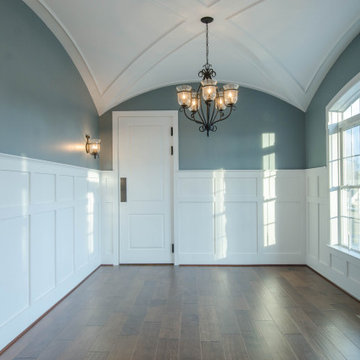
Ejemplo de comedor de cocina abovedado clásico con paredes azules, suelo de madera en tonos medios, suelo marrón y boiserie

Behind the rolling hills of Arthurs Seat sits “The Farm”, a coastal getaway and future permanent residence for our clients. The modest three bedroom brick home will be renovated and a substantial extension added. The footprint of the extension re-aligns to face the beautiful landscape of the western valley and dam. The new living and dining rooms open onto an entertaining terrace.
The distinct roof form of valleys and ridges relate in level to the existing roof for continuation of scale. The new roof cantilevers beyond the extension walls creating emphasis and direction towards the natural views.

Diseño de comedor abovedado clásico renovado abierto con paredes azules, suelo de madera oscura, todas las chimeneas, marco de chimenea de ladrillo, suelo marrón y machihembrado
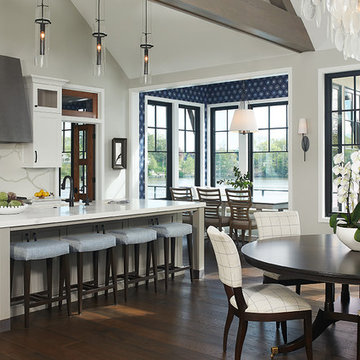
Modelo de comedor de cocina abovedado clásico renovado con paredes grises, suelo de madera oscura, suelo marrón y papel pintado

Imagen de comedor abovedado tradicional con paredes blancas, suelo de madera en tonos medios, suelo marrón y machihembrado

Foto de comedor abovedado campestre grande abierto con paredes grises, suelo de madera clara, todas las chimeneas, piedra de revestimiento y suelo marrón
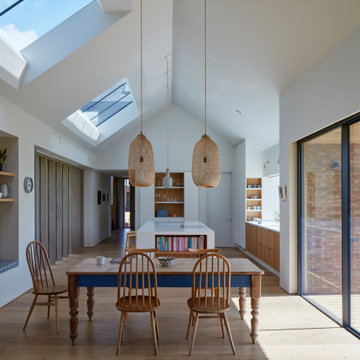
All photography by James Brittain
Diseño de comedor abovedado contemporáneo abierto con paredes blancas, suelo de madera clara y suelo beige
Diseño de comedor abovedado contemporáneo abierto con paredes blancas, suelo de madera clara y suelo beige
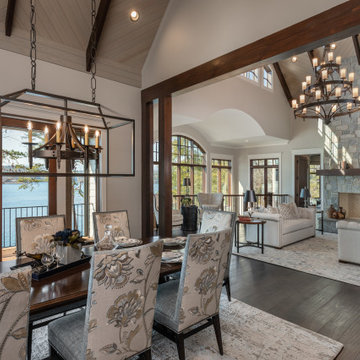
Diseño de comedor abovedado rústico grande con paredes blancas, todas las chimeneas y marco de chimenea de piedra
225 fotos de comedores abovedados grises
1