281 fotos de comedores grises con chimenea de doble cara
Filtrar por
Presupuesto
Ordenar por:Popular hoy
1 - 20 de 281 fotos

Mit Blick auf das Kaminfeuer lädt der große Esstisch zu geselligen Runden ein.
Ejemplo de comedor actual de tamaño medio abierto con paredes blancas, chimenea de doble cara, suelo negro y marco de chimenea de yeso
Ejemplo de comedor actual de tamaño medio abierto con paredes blancas, chimenea de doble cara, suelo negro y marco de chimenea de yeso
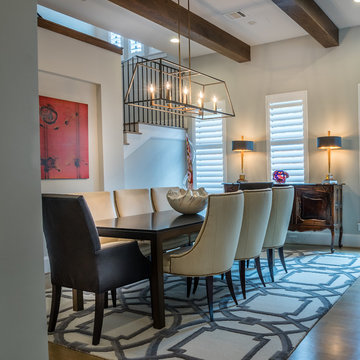
JR Woody Photography
Diseño de comedor tradicional renovado de tamaño medio cerrado con suelo de madera en tonos medios, chimenea de doble cara, paredes blancas, suelo marrón y marco de chimenea de metal
Diseño de comedor tradicional renovado de tamaño medio cerrado con suelo de madera en tonos medios, chimenea de doble cara, paredes blancas, suelo marrón y marco de chimenea de metal
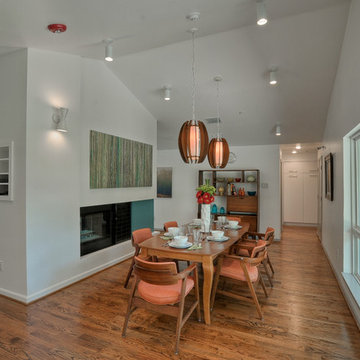
Diseño de comedor retro de tamaño medio abierto con paredes blancas, chimenea de doble cara, suelo de madera oscura y marco de chimenea de baldosas y/o azulejos
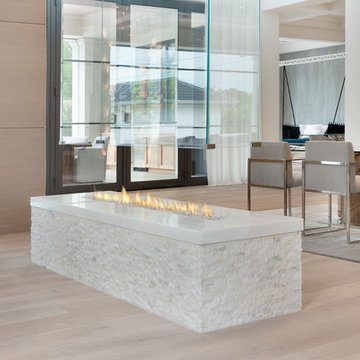
HOME & DESIGN Magazine. To see the rest of the home tour as well as other luxury homes featured, visit http://www.homeanddesign.net/modern-charm-in-pine-ridge-estates/

Layers of texture and high contrast in this mid-century modern dining room. Inhabit living recycled wall flats painted in a high gloss charcoal paint as the feature wall. Three-sided flare fireplace adds warmth and visual interest to the dividing wall between dining room and den.
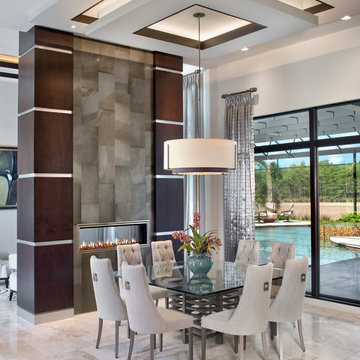
Cabinetry designed by Clay Cox, Kitchens by Clay, Naples, FL. Photos: Giovanni Photography, Naples, FL.
Imagen de comedor contemporáneo con chimenea de doble cara, paredes blancas y cortinas
Imagen de comedor contemporáneo con chimenea de doble cara, paredes blancas y cortinas

Open Living/Dining Room Floorplan | Custom Built in Cabinet Seating | Wood Tile Floor | Warm Gray Walls | Craftman Style Light Fixtures | Brick Two-Sided Fireplace
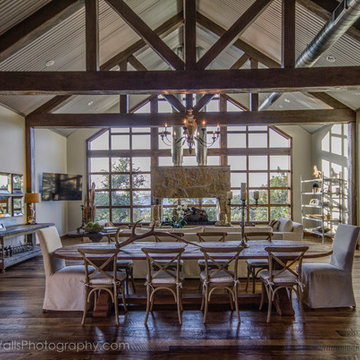
Four Walls Photography
Diseño de comedor rústico extra grande con paredes blancas, suelo de madera oscura, chimenea de doble cara y marco de chimenea de piedra
Diseño de comedor rústico extra grande con paredes blancas, suelo de madera oscura, chimenea de doble cara y marco de chimenea de piedra
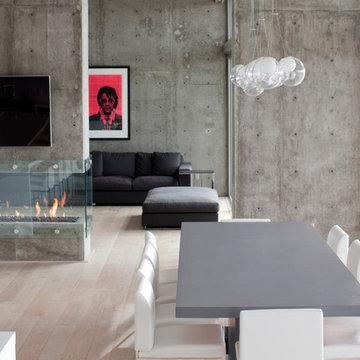
interiors: Tanya Schoenroth Design, architecture: Scott Mitchell, builder: Boffo Construction, photo: Janis Nicolay
Foto de comedor industrial con chimenea de doble cara
Foto de comedor industrial con chimenea de doble cara
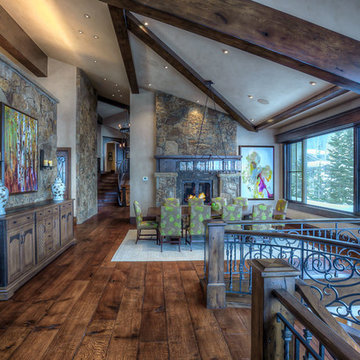
The dining room in this mountain cabin home offers gathering space with a view and the warmth of a fireplace.
Modelo de comedor de cocina rústico extra grande con paredes beige, suelo de madera en tonos medios, chimenea de doble cara y marco de chimenea de piedra
Modelo de comedor de cocina rústico extra grande con paredes beige, suelo de madera en tonos medios, chimenea de doble cara y marco de chimenea de piedra
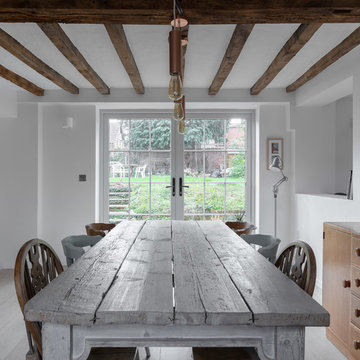
Peter Landers
Ejemplo de comedor campestre de tamaño medio abierto con paredes blancas, suelo de madera clara, chimenea de doble cara, marco de chimenea de ladrillo y suelo beige
Ejemplo de comedor campestre de tamaño medio abierto con paredes blancas, suelo de madera clara, chimenea de doble cara, marco de chimenea de ladrillo y suelo beige

View of great room from dining area.
Rick Brazil Photography
Foto de comedor de cocina vintage con suelo de cemento, marco de chimenea de baldosas y/o azulejos, suelo gris, paredes blancas y chimenea de doble cara
Foto de comedor de cocina vintage con suelo de cemento, marco de chimenea de baldosas y/o azulejos, suelo gris, paredes blancas y chimenea de doble cara

Tricia Shay Photography
Ejemplo de comedor minimalista de tamaño medio abierto con suelo de cemento, chimenea de doble cara, marco de chimenea de hormigón, paredes blancas y suelo marrón
Ejemplo de comedor minimalista de tamaño medio abierto con suelo de cemento, chimenea de doble cara, marco de chimenea de hormigón, paredes blancas y suelo marrón
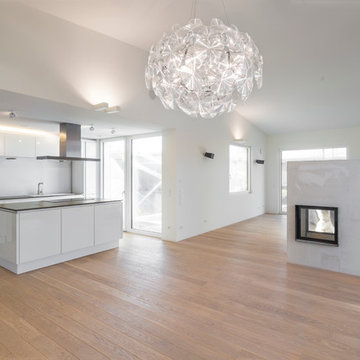
Foto: © Martin Duckek
Imagen de comedor contemporáneo con paredes blancas, suelo de madera clara y chimenea de doble cara
Imagen de comedor contemporáneo con paredes blancas, suelo de madera clara y chimenea de doble cara
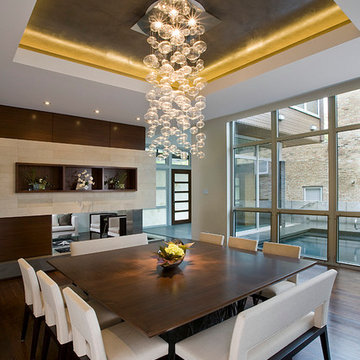
Linda Oyama Bryan- Photographer
Imagen de comedor contemporáneo con suelo de madera oscura y chimenea de doble cara
Imagen de comedor contemporáneo con suelo de madera oscura y chimenea de doble cara
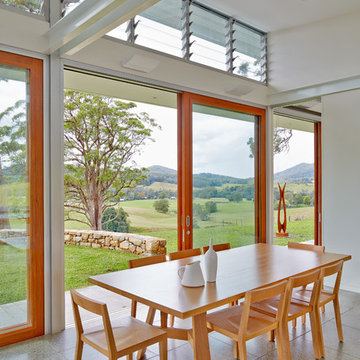
Marian Riabic
Modelo de comedor actual grande abierto con paredes blancas, suelo de cemento, chimenea de doble cara y marco de chimenea de hormigón
Modelo de comedor actual grande abierto con paredes blancas, suelo de cemento, chimenea de doble cara y marco de chimenea de hormigón
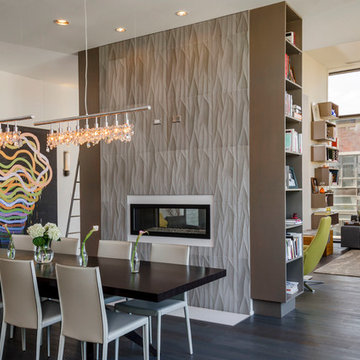
Our design focused primarily on a gray palate throughout the apartment, giving it a sleek look, but also added depth with the use of various textures and scales.
Photo Credit: Rolfe Hokanson Photography
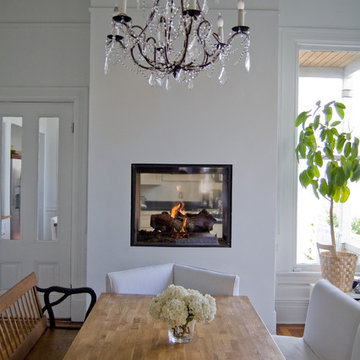
Diseño de comedor de cocina bohemio con paredes blancas, suelo de madera clara y chimenea de doble cara
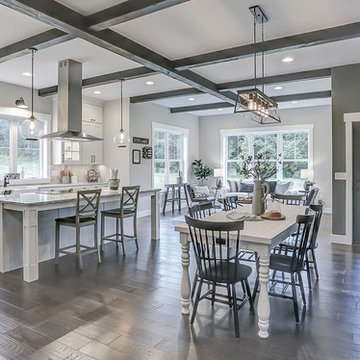
This grand 2-story home with first-floor owner’s suite includes a 3-car garage with spacious mudroom entry complete with built-in lockers. A stamped concrete walkway leads to the inviting front porch. Double doors open to the foyer with beautiful hardwood flooring that flows throughout the main living areas on the 1st floor. Sophisticated details throughout the home include lofty 10’ ceilings on the first floor and farmhouse door and window trim and baseboard. To the front of the home is the formal dining room featuring craftsman style wainscoting with chair rail and elegant tray ceiling. Decorative wooden beams adorn the ceiling in the kitchen, sitting area, and the breakfast area. The well-appointed kitchen features stainless steel appliances, attractive cabinetry with decorative crown molding, Hanstone countertops with tile backsplash, and an island with Cambria countertop. The breakfast area provides access to the spacious covered patio. A see-thru, stone surround fireplace connects the breakfast area and the airy living room. The owner’s suite, tucked to the back of the home, features a tray ceiling, stylish shiplap accent wall, and an expansive closet with custom shelving. The owner’s bathroom with cathedral ceiling includes a freestanding tub and custom tile shower. Additional rooms include a study with cathedral ceiling and rustic barn wood accent wall and a convenient bonus room for additional flexible living space. The 2nd floor boasts 3 additional bedrooms, 2 full bathrooms, and a loft that overlooks the living room.
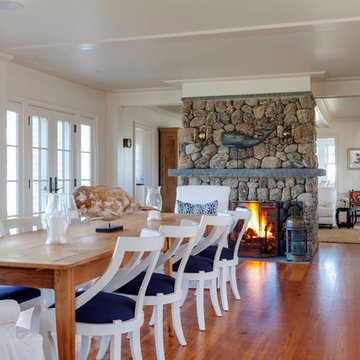
Greg Premru
Ejemplo de comedor costero grande abierto con paredes blancas, chimenea de doble cara, marco de chimenea de piedra y suelo de madera clara
Ejemplo de comedor costero grande abierto con paredes blancas, chimenea de doble cara, marco de chimenea de piedra y suelo de madera clara
281 fotos de comedores grises con chimenea de doble cara
1