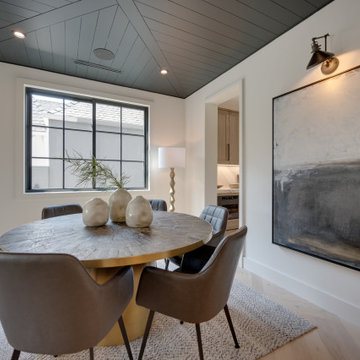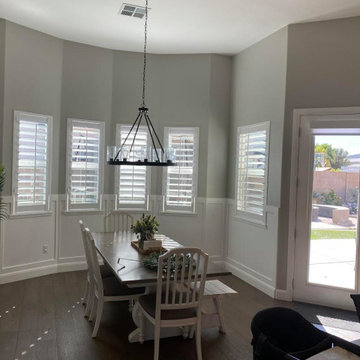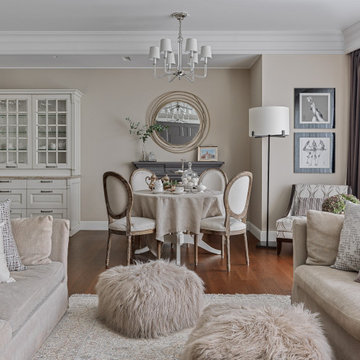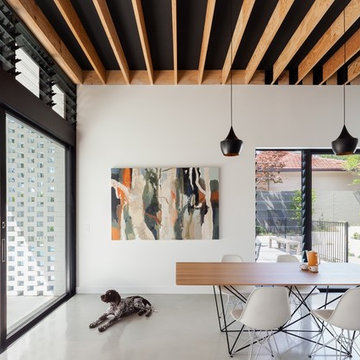1.138 fotos de comedores grises con todos los diseños de techos
Filtrar por
Presupuesto
Ordenar por:Popular hoy
1 - 20 de 1138 fotos
Artículo 1 de 3

Spacecrafting Photography
Foto de comedor tradicional extra grande abierto con paredes blancas, suelo de madera oscura, chimenea de doble cara, marco de chimenea de piedra, suelo marrón, casetón y boiserie
Foto de comedor tradicional extra grande abierto con paredes blancas, suelo de madera oscura, chimenea de doble cara, marco de chimenea de piedra, suelo marrón, casetón y boiserie

Modern Dining Room in an open floor plan, sits between the Living Room, Kitchen and Backyard Patio. The modern electric fireplace wall is finished in distressed grey plaster. Modern Dining Room Furniture in Black and white is paired with a sculptural glass chandelier. Floor to ceiling windows and modern sliding glass doors expand the living space to the outdoors.

Beautiful Spanish tile details are present in almost
every room of the home creating a unifying theme
and warm atmosphere. Wood beamed ceilings
converge between the living room, dining room,
and kitchen to create an open great room. Arched
windows and large sliding doors frame the amazing
views of the ocean.
Architect: Beving Architecture
Photographs: Jim Bartsch Photographer

Olivier Chabaud
Ejemplo de comedor abovedado ecléctico abierto con paredes blancas, suelo de madera en tonos medios y suelo marrón
Ejemplo de comedor abovedado ecléctico abierto con paredes blancas, suelo de madera en tonos medios y suelo marrón

A gorgeous, varied mid-tone brown with wire-brushing to enhance the oak wood grain on every plank. This floor works with nearly every color combination. With the Modin Collection, we have raised the bar on luxury vinyl plank. The result is a new standard in resilient flooring. Modin offers true embossed in register texture, a low sheen level, a rigid SPC core, an industry-leading wear layer, and so much more.

Large open-concept dining room featuring a black and gold chandelier, wood dining table, mid-century dining chairs, hardwood flooring, black windows, and shiplap walls.

Imagen de comedor tradicional grande abierto con paredes verdes, suelo de madera en tonos medios, todas las chimeneas, marco de chimenea de piedra, suelo marrón, vigas vistas y panelado

Diseño de comedor abovedado nórdico con paredes blancas, suelo de madera clara y suelo beige

This square dining room wasn't elongated so, a round table made sense. The drama is in the fixtures by Rejuvenation, the black ceiling with a ship lap design, herringbone floors and 8" baseboards. Also, all of the windows in the house are painted black wood from Marvin.

Foto de comedor de cocina tradicional renovado de tamaño medio sin chimenea con paredes marrones, suelo de madera oscura, suelo marrón, bandeja y papel pintado

Creating smaller areas within a large kitchen creates everyday flexibility. The gallery serves as the understated approach to the primary suite and also provides a smaller dining experience for the homeowners for morning coffee overlooking their backyard. The cozy nook radiates the mood of a Euro café. Glass spans the length of the gallery, flooding it with year-round sunlight. Wood flooring in the kitchen transitions to a deeply-hued natural slate, warming the white perimeter. French doors connect easily to the outside spaces and are capped with arched windows to express the transom theming.

Imagen de comedor abovedado clásico extra grande abierto con paredes blancas, suelo de mármol, todas las chimeneas, marco de chimenea de piedra, suelo gris y papel pintado

Modelo de comedor de cocina abovedado actual de tamaño medio sin chimenea con paredes grises, suelo de madera oscura y suelo marrón

Diseño de comedor contemporáneo de tamaño medio abierto con suelo de linóleo, suelo gris y vigas vistas

Imagen de comedor moderno abierto con paredes blancas, suelo de madera en tonos medios, suelo marrón y vigas vistas

A whimsical English garden was the foundation and driving force for the design inspiration. A lingering garden mural wraps all the walls floor to ceiling, while a union jack wood detail adorns the existing tray ceiling, as a nod to the client’s English roots. Custom heritage blue base cabinets and antiqued white glass front uppers create a beautifully balanced built-in buffet that stretches the east wall providing display and storage for the client's extensive inherited China collection.

After the second fallout of the Delta Variant amidst the COVID-19 Pandemic in mid 2021, our team working from home, and our client in quarantine, SDA Architects conceived Japandi Home.
The initial brief for the renovation of this pool house was for its interior to have an "immediate sense of serenity" that roused the feeling of being peaceful. Influenced by loneliness and angst during quarantine, SDA Architects explored themes of escapism and empathy which led to a “Japandi” style concept design – the nexus between “Scandinavian functionality” and “Japanese rustic minimalism” to invoke feelings of “art, nature and simplicity.” This merging of styles forms the perfect amalgamation of both function and form, centred on clean lines, bright spaces and light colours.
Grounded by its emotional weight, poetic lyricism, and relaxed atmosphere; Japandi Home aesthetics focus on simplicity, natural elements, and comfort; minimalism that is both aesthetically pleasing yet highly functional.
Japandi Home places special emphasis on sustainability through use of raw furnishings and a rejection of the one-time-use culture we have embraced for numerous decades. A plethora of natural materials, muted colours, clean lines and minimal, yet-well-curated furnishings have been employed to showcase beautiful craftsmanship – quality handmade pieces over quantitative throwaway items.
A neutral colour palette compliments the soft and hard furnishings within, allowing the timeless pieces to breath and speak for themselves. These calming, tranquil and peaceful colours have been chosen so when accent colours are incorporated, they are done so in a meaningful yet subtle way. Japandi home isn’t sparse – it’s intentional.
The integrated storage throughout – from the kitchen, to dining buffet, linen cupboard, window seat, entertainment unit, bed ensemble and walk-in wardrobe are key to reducing clutter and maintaining the zen-like sense of calm created by these clean lines and open spaces.
The Scandinavian concept of “hygge” refers to the idea that ones home is your cosy sanctuary. Similarly, this ideology has been fused with the Japanese notion of “wabi-sabi”; the idea that there is beauty in imperfection. Hence, the marriage of these design styles is both founded on minimalism and comfort; easy-going yet sophisticated. Conversely, whilst Japanese styles can be considered “sleek” and Scandinavian, “rustic”, the richness of the Japanese neutral colour palette aids in preventing the stark, crisp palette of Scandinavian styles from feeling cold and clinical.
Japandi Home’s introspective essence can ultimately be considered quite timely for the pandemic and was the quintessential lockdown project our team needed.

Walker Road Great Falls, Virginia modern home open plan kitchen & dining room with breakfast bar. Photo by William MacCollum.
Imagen de comedor de cocina contemporáneo extra grande con paredes blancas, suelo de baldosas de porcelana, suelo gris y bandeja
Imagen de comedor de cocina contemporáneo extra grande con paredes blancas, suelo de baldosas de porcelana, suelo gris y bandeja

Modelo de comedor clásico renovado abierto con paredes beige, suelo de madera en tonos medios, suelo marrón y bandeja
1.138 fotos de comedores grises con todos los diseños de techos
1
