152 fotos de comedores grises con suelo de travertino
Filtrar por
Presupuesto
Ordenar por:Popular hoy
1 - 20 de 152 fotos
Artículo 1 de 3
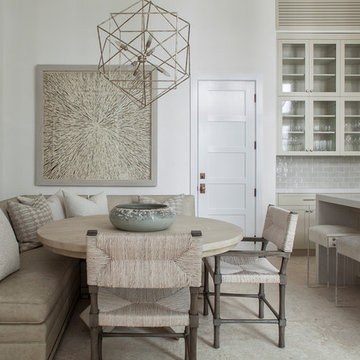
Diseño de comedor de cocina clásico renovado de tamaño medio sin chimenea con paredes blancas, suelo de travertino y suelo beige

Modelo de comedor contemporáneo de tamaño medio abierto sin chimenea con paredes amarillas, suelo de travertino, suelo beige y alfombra
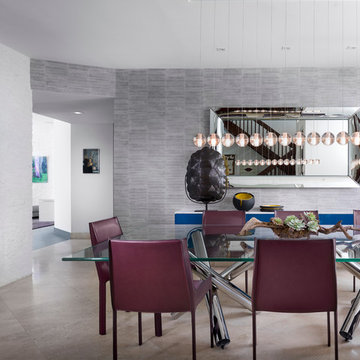
Moris Moreno Photography
Modelo de comedor actual grande cerrado con paredes grises y suelo de travertino
Modelo de comedor actual grande cerrado con paredes grises y suelo de travertino
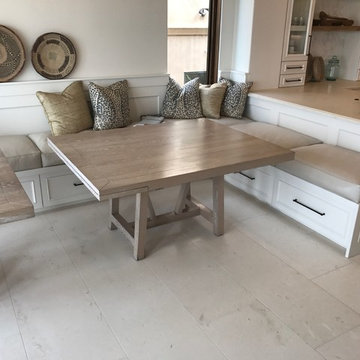
Ejemplo de comedor de cocina marinero de tamaño medio sin chimenea con paredes blancas, suelo de travertino y suelo blanco
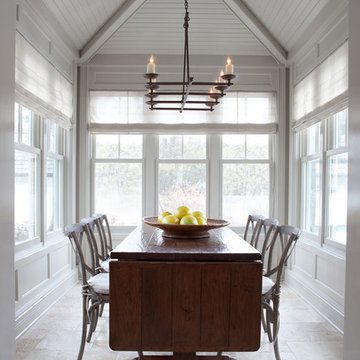
Beautiful traditional home with transitional interior design elements.
Pretty antique rugs, eclectic art collection and custom furniture create a livable, approachable yet elegant, family home for a couple with seven children. Photographer-Janet Mesic Mackie
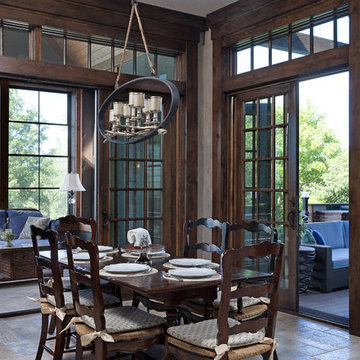
This beautiful, luxurious custom estate in the hills of eastern Kansas masterfully balances several different styles to encompass the unique taste and lifestyle of the homeowners. The traditional, transitional, and contemporary influences blend harmoniously to create a home that is as comfortable, functional, and timeless as it is stunning--perfect for aging in place!
Photos by Thompson Photography
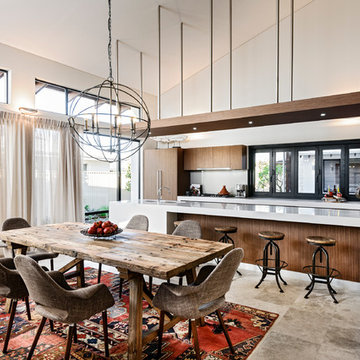
The Rural Building Company
Imagen de comedor de cocina actual grande con suelo de travertino y alfombra
Imagen de comedor de cocina actual grande con suelo de travertino y alfombra
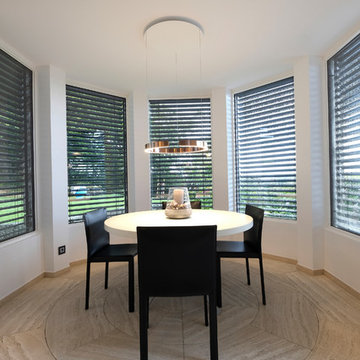
Christian Lünig- Die Arbeitsblende
Imagen de comedor contemporáneo de tamaño medio abierto sin chimenea con suelo de travertino, suelo beige y paredes blancas
Imagen de comedor contemporáneo de tamaño medio abierto sin chimenea con suelo de travertino, suelo beige y paredes blancas
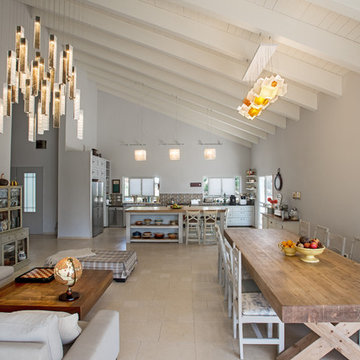
Unique fused art glass lighting custom made to fit any space. Our Noga (dining room chandelier) and Tanzania (living room) pendants are available in a variety of colors and sizes. Every chandelier is custom made to fit your space, with any number of pendants.
Visit our website: www.shakuff.com for more details.
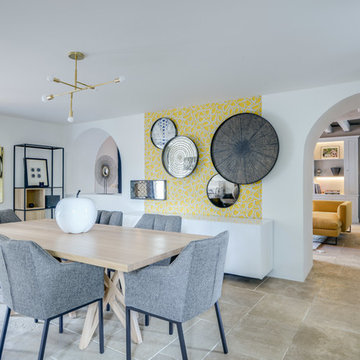
L'espace Salle à manger convivial et confortable marie le bois et le métal. Un pan de mur en papier peint jaune annonce le ton pour le séjour. Un choix de plateaux XXL éclectiques, placés au mur proposant un décor en relief fort. Leur formes permet de rompre avec les lignes graphiques et anguleuses en s'accordant avec les ouvertures existantes. Un jeu de miroirs reflète la lumière et illumine l'ensemble.
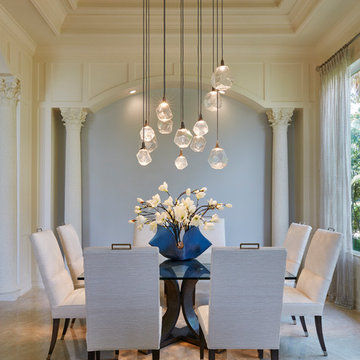
This dining room is a bright space with elegant golf course views and stunning architectural features. Use of oversized art, lux fabrics and textures as well as sculptural chandeliers and lighting create a unique luxurious space with a warm inviting aesthetic. Blue walls with earth tones accent the architectural features and play with the lush view through the oversized windows.
Robert Brantley Photography
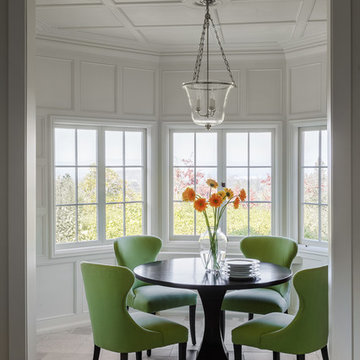
Modelo de comedor clásico renovado de tamaño medio cerrado sin chimenea con paredes blancas, marco de chimenea de yeso, suelo marrón y suelo de travertino
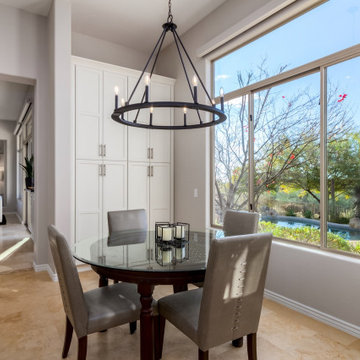
At our Winter Sun project, the house was very Tuscan Old World, and our homeowners were wanting a change from all the dark colors.
We updated the kitchen, master bathroom and the powder room but kept existing travertine flooring.
In the kitchen, we have white painted cabinets on the perimeter, grey painted cabinets for the island with marble looking quartz and grey subway backsplash laid in a herringbone pattern. To add texture, we designed a drywall hood to really make a statement.
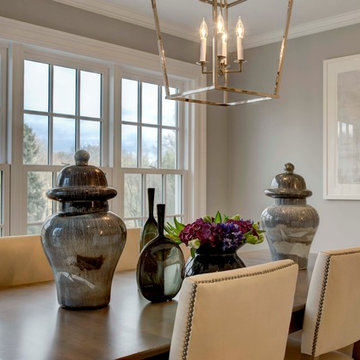
Ejemplo de comedor de cocina clásico renovado de tamaño medio con paredes grises y suelo de travertino
Modelo de comedor clásico grande cerrado sin chimenea con paredes blancas, suelo de travertino y suelo beige
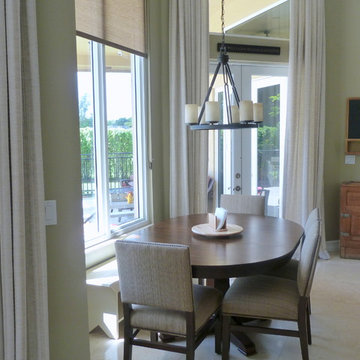
BENCH SEATING VISUALLY OPENS THIS SPACE WITH ITS CUSTOM CASEMENT WINDOW TREATMENTS AND CUSTOM LIGHT FILTERING ROLLER SHADES.
Ejemplo de comedor de cocina moderno de tamaño medio con paredes marrones y suelo de travertino
Ejemplo de comedor de cocina moderno de tamaño medio con paredes marrones y suelo de travertino
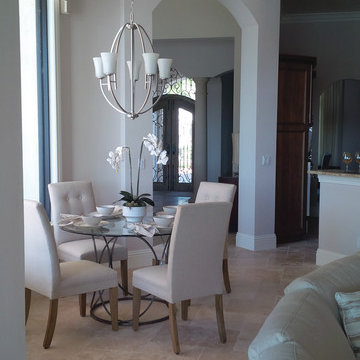
The Sater Design Collection's luxury, European home plan "Vittoria" (Plan #6966). saterdesign.com
Imagen de comedor de cocina mediterráneo de tamaño medio sin chimenea con paredes beige y suelo de travertino
Imagen de comedor de cocina mediterráneo de tamaño medio sin chimenea con paredes beige y suelo de travertino
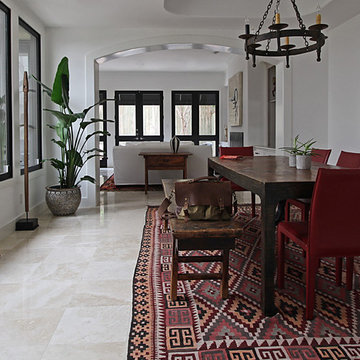
Foto de comedor clásico renovado grande cerrado sin chimenea con paredes blancas y suelo de travertino
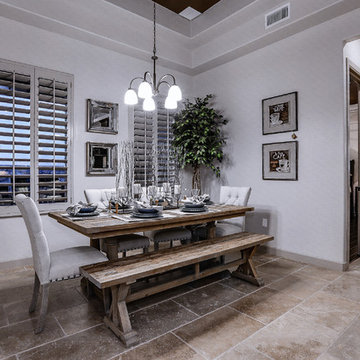
Imagen de comedor tradicional renovado pequeño con paredes grises y suelo de travertino
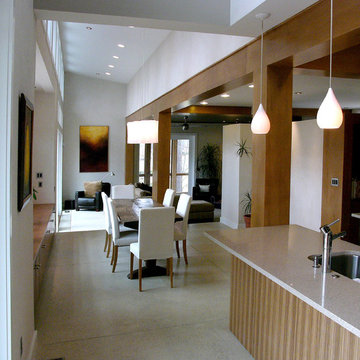
The axis from Living Room to Dining Room to Kitchen. The windows to the left face due south to allow maximum natural light and heat in winter, while roof overhangs keep out solar gain in the summer.
David Quillin, Echelon Homes
152 fotos de comedores grises con suelo de travertino
1