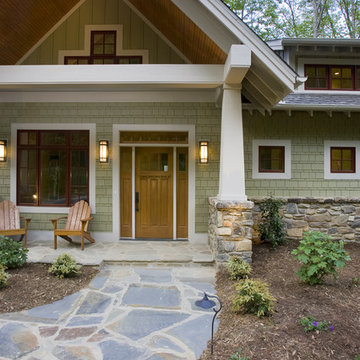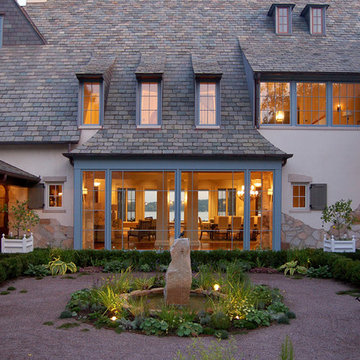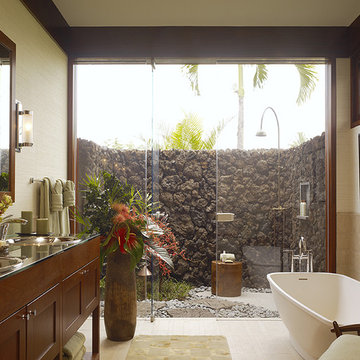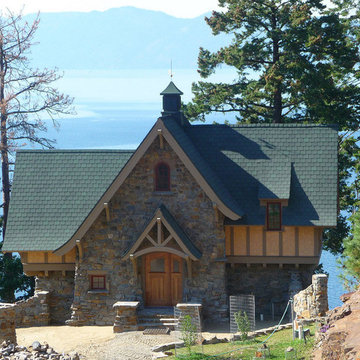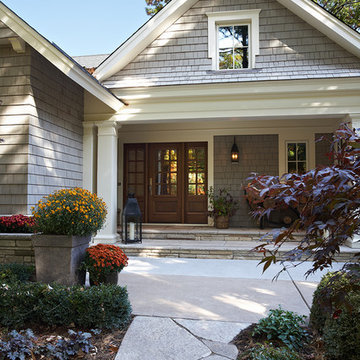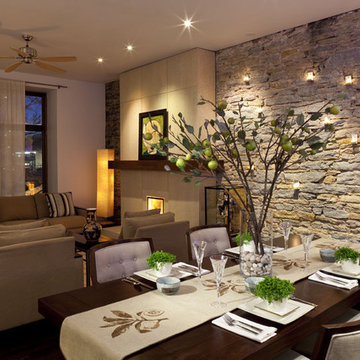7.398 fotos de casas
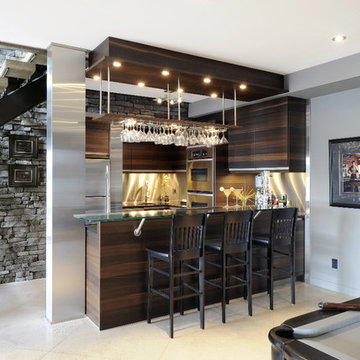
Contemporary style, 'rational' cabinetry Atmos Collection in Bookmatched stripey oak, bog wood horizontal wood grain finish. Stainless steel back splash, antiqued cambrian black stone surface along with glass bartop on stainless step posts, with footrest. Floating (ceiling hung) decorative bulkhead with lighting and wine glass racks.
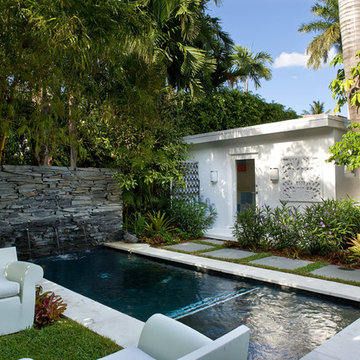
Imagen de piscina con fuente alargada exótica pequeña rectangular en patio trasero con adoquines de hormigón
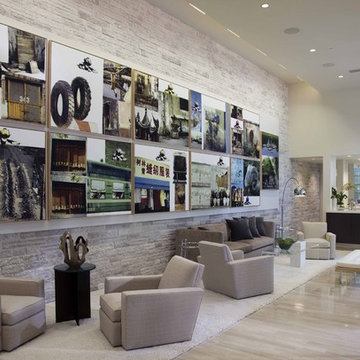
Modelo de salón con barra de bar moderno con paredes blancas, suelo de piedra caliza y piedra
Encuentra al profesional adecuado para tu proyecto
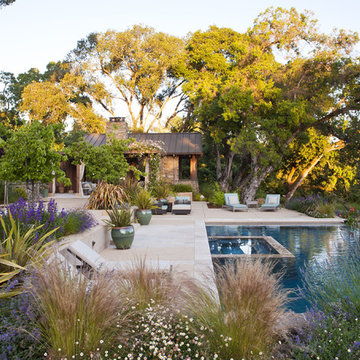
Taking inspiration from the agrarian site and a rustic architectural vernacular this terraced hillside garden evolved in response to time and place. The design vision was to celebrate the site, preserve the oak trees, accentuate views and create opportunities for modern day recreation and play.
Michele Lee Willson Phototgraphy
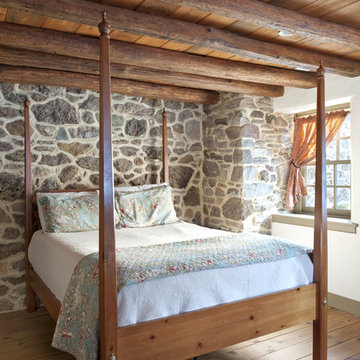
Edwards House Bedroom. Photo by Angle Eye Photography.
Imagen de habitación de invitados campestre de tamaño medio sin chimenea con paredes blancas, suelo de madera en tonos medios y suelo marrón
Imagen de habitación de invitados campestre de tamaño medio sin chimenea con paredes blancas, suelo de madera en tonos medios y suelo marrón

Level One: The elevator column, at left, is clad with the same stone veneer - mountain ash - as the home's exterior. Interior doors are American white birch. We designed feature doors, like the elevator door and wine cave doors, with stainless steel inserts, echoing the entry door and the steel railings and stringers of the staircase.
Photograph © Darren Edwards, San Diego

Level Three: We selected a suspension light (metal, glass and silver-leaf) as a key feature of the living room seating area to counter the bold fireplace. It lends drama (albeit, subtle) to the room with its abstract shapes. The silver planes become ephemeral when they reflect and refract the environment: high storefront windows overlooking big blue skies, roaming clouds and solid mountain vistas.
Photograph © Darren Edwards, San Diego
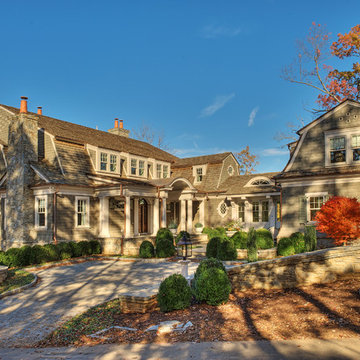
Front and rear exterior of Lake Keowee home - Shingle style home with cedar roof, cedar siding, stone work overlooking pristine lake in SC
Diseño de fachada de casa gris tradicional grande de dos plantas con tejado a doble faldón, revestimiento de madera y tejado de teja de madera
Diseño de fachada de casa gris tradicional grande de dos plantas con tejado a doble faldón, revestimiento de madera y tejado de teja de madera
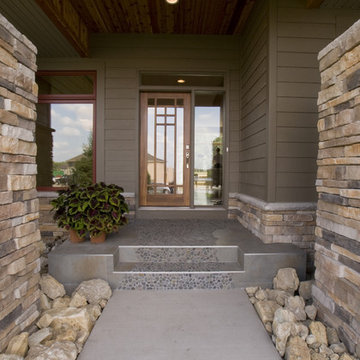
Photography by Kelly Povo
Foto de puerta principal contemporánea con puerta simple y puerta de vidrio
Foto de puerta principal contemporánea con puerta simple y puerta de vidrio
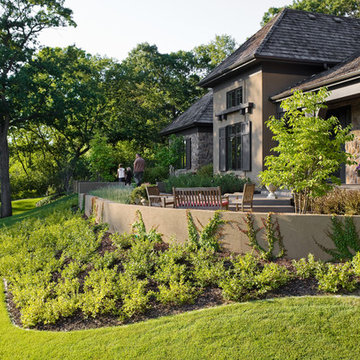
This intimate, interconnected landscape gives these homeowners three spaces that make being outside a joy.
Low stucco walls create a courtyard near the front door that has as unique sense of privacy, making it a great place to pause and view the pond below.
Under the deck the stucco walls wrap around a patio, creating a perfect place for a cool refuge from hot summer days. A custom-made fountain is integrated into the wall, a bed of lush flowers is woven into the bluestone, and a view to the surrounding landscape is framed by the posts of the deck above.
The rear patio is made of large bluestone pieces. Grassy seams between the stone soften the hard surface. Towering evergreens create privacy, drifts of colorful perennials surround the seat walls, and clumps of Aspen trees define the entrance to this enchanting outdoor room.
This project earned Windsor Companies a Merit Award for Excellence in Landscape Design by the Minnesota Nursery and Landscape Association.
Photos by Paul Crosby.
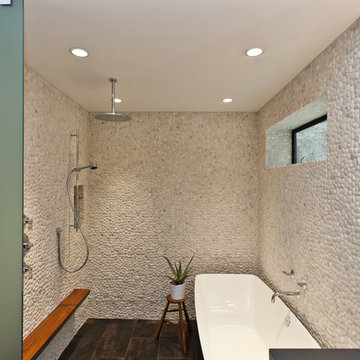
Master bath- Walk-in curbless shower with pebble tile walls, frosted glass partition, teak ledge, rain shower head and deep soaking tub
Frank Paul Perez Photographer
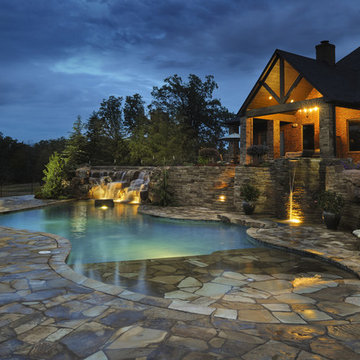
Elaborate swimming pool with dry-laid stone retaining walls, flagstone patios and beach entry, with a natural boulder waterfall.
Design and Installation by Caviness Landscape Design, Inc.
Photo by KO Rinearson
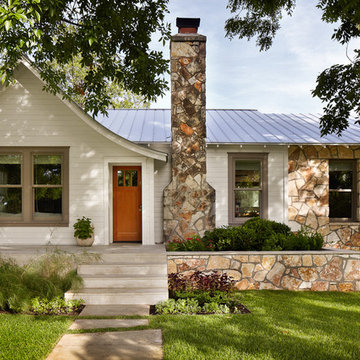
1930's Cottage
Casey Dunn Photography
Diseño de fachada clásica pequeña de una planta con revestimiento de madera
Diseño de fachada clásica pequeña de una planta con revestimiento de madera
7.398 fotos de casas
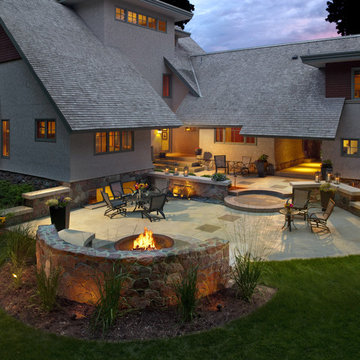
Dusk on the patio. Subtle, low voltage up lights on the seat wall back and wall fountain add to the drama.
Edmunds Studios
Ejemplo de patio de estilo americano grande en patio trasero con brasero y losas de hormigón
Ejemplo de patio de estilo americano grande en patio trasero con brasero y losas de hormigón
9

















