427 fotos de casas

Marion Brenner Photography
Imagen de patio actual grande sin cubierta en patio delantero con suelo de baldosas
Imagen de patio actual grande sin cubierta en patio delantero con suelo de baldosas

Ejemplo de jardín tradicional grande en patio trasero con exposición parcial al sol, adoquines de piedra natural y muro de contención

A storybook interior! An urban farmhouse with layers of purposeful patina; reclaimed trusses, shiplap, acid washed stone, wide planked hand scraped wood floors. Come on in!

Modelo de jardín de secano tradicional de tamaño medio en verano en patio trasero con exposición total al sol y adoquines de piedra natural
Custom granite seat walls and firepit with Pennsylvania bluestone cap. Random pattern square cut PA bluestone patio surface. Red Laceleaf Japanese Maple enframes the view.
Alan & Linda Detrick Photography
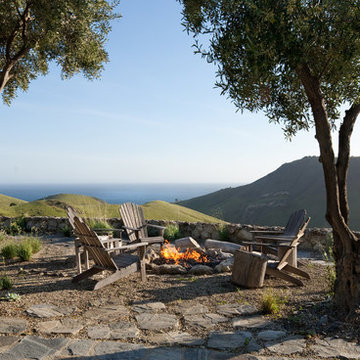
Rustic fire pit with an amazing view
Ejemplo de patio rural de tamaño medio sin cubierta en patio trasero con gravilla y brasero
Ejemplo de patio rural de tamaño medio sin cubierta en patio trasero con gravilla y brasero

Foto de bar en casa con barra de bar de galera rústico de tamaño medio con suelo de madera oscura, armarios estilo shaker, puertas de armario de madera en tonos medios, encimera de madera, salpicadero multicolor, salpicadero de azulejos de piedra y suelo marrón
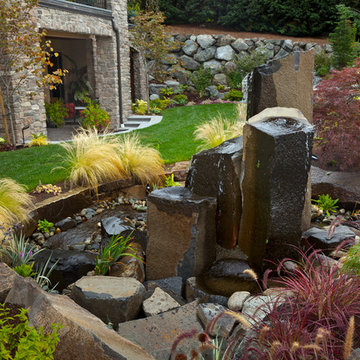
Elegant water feature surrounded by ornamental trees and grasses welcome visitors to the Bellevue home. Designed by Environmental Construction, Kirkland, WA

This property has a wonderful juxtaposition of modern and traditional elements, which are unified by a natural planting scheme. Although the house is traditional, the client desired some contemporary elements, enabling us to introduce rusted steel fences and arbors, black granite for the barbeque counter, and black African slate for the main terrace. An existing brick retaining wall was saved and forms the backdrop for a long fountain with two stone water sources. Almost an acre in size, the property has several destinations. A winding set of steps takes the visitor up the hill to a redwood hot tub, set in a deck amongst walls and stone pillars, overlooking the property. Another winding path takes the visitor to the arbor at the end of the property, furnished with Emu chaises, with relaxing views back to the house, and easy access to the adjacent vegetable garden.
Photos: Simmonds & Associates, Inc.

Diseño de fachada de casa verde rústica grande de dos plantas con revestimientos combinados, tejado a dos aguas y tejado de teja de madera

Karina Kleeberg
Diseño de salón para visitas abierto contemporáneo de tamaño medio con paredes blancas, suelo de madera clara, chimenea lineal, marco de chimenea de piedra, pared multimedia y piedra
Diseño de salón para visitas abierto contemporáneo de tamaño medio con paredes blancas, suelo de madera clara, chimenea lineal, marco de chimenea de piedra, pared multimedia y piedra

Ejemplo de salón para visitas cerrado de estilo de casa de campo grande sin televisor con paredes beige, suelo de madera clara, chimenea de doble cara, marco de chimenea de piedra, suelo beige y piedra
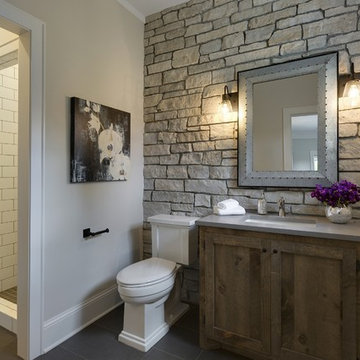
A Modern Farmhouse set in a prairie setting exudes charm and simplicity. Wrap around porches and copious windows make outdoor/indoor living seamless while the interior finishings are extremely high on detail. In floor heating under porcelain tile in the entire lower level, Fond du Lac stone mimicking an original foundation wall and rough hewn wood finishes contrast with the sleek finishes of carrera marble in the master and top of the line appliances and soapstone counters of the kitchen. This home is a study in contrasts, while still providing a completely harmonious aura.
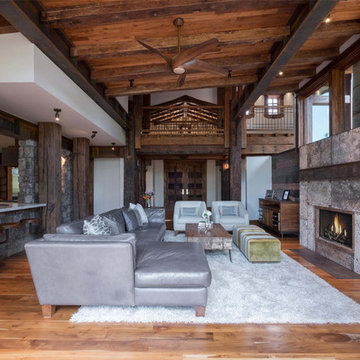
This unique project has heavy Asian influences due to the owner’s strong connection to Indonesia, along with a Mountain West flare creating a unique and rustic contemporary composition. This mountain contemporary residence is tucked into a mature ponderosa forest in the beautiful high desert of Flagstaff, Arizona. The site was instrumental on the development of our form and structure in early design. The 60 to 100 foot towering ponderosas on the site heavily impacted the location and form of the structure. The Asian influence combined with the vertical forms of the existing ponderosa forest led to the Flagstaff House trending towards a horizontal theme.
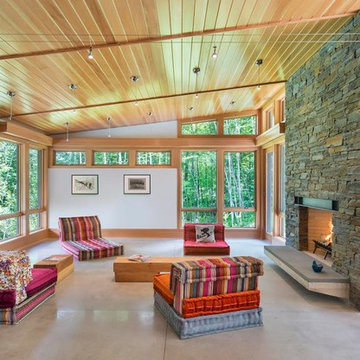
This house is discreetly tucked into its wooded site in the Mad River Valley near the Sugarbush Resort in Vermont. The soaring roof lines complement the slope of the land and open up views though large windows to a meadow planted with native wildflowers. The house was built with natural materials of cedar shingles, fir beams and native stone walls. These materials are complemented with innovative touches including concrete floors, composite exterior wall panels and exposed steel beams. The home is passively heated by the sun, aided by triple pane windows and super-insulated walls.
Photo by: Nat Rea Photography
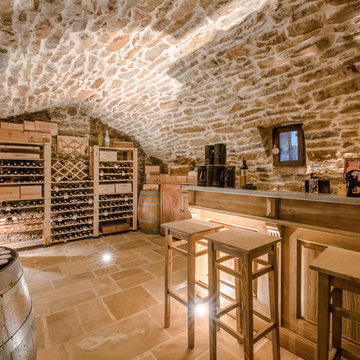
Alexandre Montagne - Photographe immobilier
Foto de bodega mediterránea de tamaño medio con botelleros
Foto de bodega mediterránea de tamaño medio con botelleros
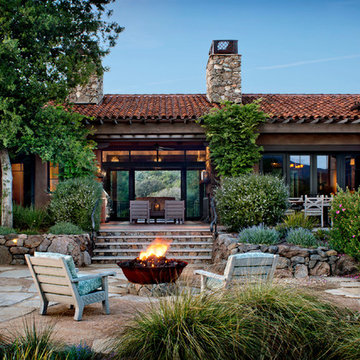
David Wakely
Diseño de patio de estilo americano grande sin cubierta en patio trasero con brasero y adoquines de piedra natural
Diseño de patio de estilo americano grande sin cubierta en patio trasero con brasero y adoquines de piedra natural

Amazing Colorado Lodge Style Custom Built Home in Eagles Landing Neighborhood of Saint Augusta, Mn - Build by Werschay Homes.
-James Gray Photography

Modelo de cocina clásica de tamaño medio abierta con fregadero sobremueble, encimera de granito, salpicadero azul, salpicadero de azulejos de cerámica, electrodomésticos con paneles, una isla, armarios con paneles con relieve, puertas de armario blancas, suelo de madera oscura y pared de piedra

Raul Garcia
Foto de fachada gris actual grande de dos plantas con revestimiento de madera y tejado de un solo tendido
Foto de fachada gris actual grande de dos plantas con revestimiento de madera y tejado de un solo tendido
427 fotos de casas
1
















