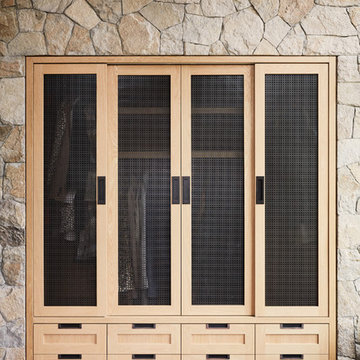262 fotos de casas beige

Level Three: We selected a suspension light (metal, glass and silver-leaf) as a key feature of the living room seating area to counter the bold fireplace. It lends drama (albeit, subtle) to the room with its abstract shapes. The silver planes become ephemeral when they reflect and refract the environment: high storefront windows overlooking big blue skies, roaming clouds and solid mountain vistas.
Photograph © Darren Edwards, San Diego

Photo by Andrew Giammarco.
Diseño de fachada de casa blanca contemporánea grande de tres plantas con revestimiento de madera, tejado de un solo tendido y tejado de metal
Diseño de fachada de casa blanca contemporánea grande de tres plantas con revestimiento de madera, tejado de un solo tendido y tejado de metal

Foto de salón abierto tradicional renovado con paredes grises, suelo de madera oscura, todas las chimeneas, marco de chimenea de piedra, televisor colgado en la pared, suelo marrón y piedra

This barn addition was accomplished by dismantling an antique timber frame and resurrecting it alongside a beautiful 19th century farmhouse in Vermont.
What makes this property even more special, is that all native Vermont elements went into the build, from the original barn to locally harvested floors and cabinets, native river rock for the chimney and fireplace and local granite for the foundation. The stone walls on the grounds were all made from stones found on the property.
The addition is a multi-level design with 1821 sq foot of living space between the first floor and the loft. The open space solves the problems of small rooms in an old house.
The barn addition has ICFs (r23) and SIPs so the building is airtight and energy efficient.
It was very satisfying to take an old barn which was no longer being used and to recycle it to preserve it's history and give it a new life.

Marion Brenner Photography
Imagen de patio actual grande sin cubierta en patio delantero con suelo de baldosas
Imagen de patio actual grande sin cubierta en patio delantero con suelo de baldosas

Trevor Trondro
Diseño de comedor vintage abierto sin chimenea con paredes blancas y suelo gris
Diseño de comedor vintage abierto sin chimenea con paredes blancas y suelo gris
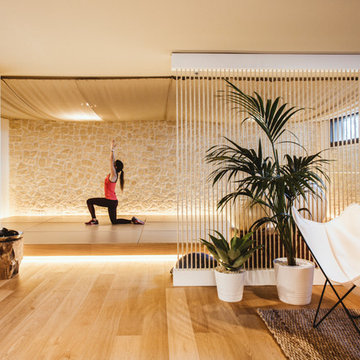
Rubén Ortiz
Foto de estudio de yoga mediterráneo con suelo de madera clara, paredes beige y suelo beige
Foto de estudio de yoga mediterráneo con suelo de madera clara, paredes beige y suelo beige
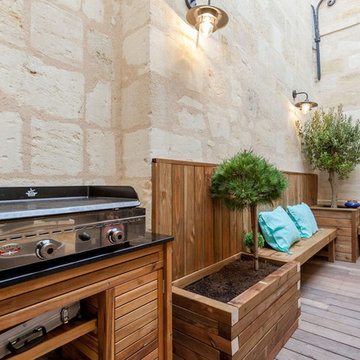
Ejemplo de terraza contemporánea de tamaño medio sin cubierta en patio trasero

Overview
Extension and complete refurbishment.
The Brief
The existing house had very shallow rooms with a need for more depth throughout the property by extending into the rear garden which is large and south facing. We were to look at extending to the rear and to the end of the property, where we had redundant garden space, to maximise the footprint and yield a series of WOW factor spaces maximising the value of the house.
The brief requested 4 bedrooms plus a luxurious guest space with separate access; large, open plan living spaces with large kitchen/entertaining area, utility and larder; family bathroom space and a high specification ensuite to two bedrooms. In addition, we were to create balconies overlooking a beautiful garden and design a ‘kerb appeal’ frontage facing the sought-after street location.
Buildings of this age lend themselves to use of natural materials like handmade tiles, good quality bricks and external insulation/render systems with timber windows. We specified high quality materials to achieve a highly desirable look which has become a hit on Houzz.
Our Solution
One of our specialisms is the refurbishment and extension of detached 1930’s properties.
Taking the existing small rooms and lack of relationship to a large garden we added a double height rear extension to both ends of the plan and a new garage annex with guest suite.
We wanted to create a view of, and route to the garden from the front door and a series of living spaces to meet our client’s needs. The front of the building needed a fresh approach to the ordinary palette of materials and we re-glazed throughout working closely with a great build team.
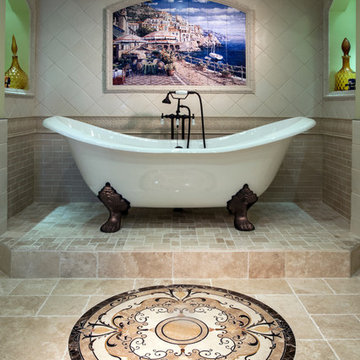
Jason Nuttle Photography
Diseño de cuarto de baño clásico con bañera con patas, baldosas y/o azulejos beige, paredes beige y piedra
Diseño de cuarto de baño clásico con bañera con patas, baldosas y/o azulejos beige, paredes beige y piedra
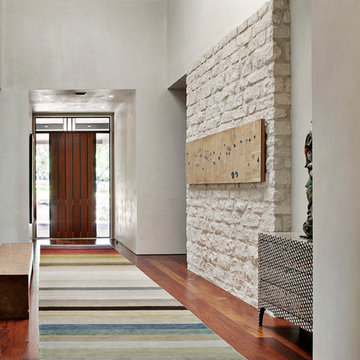
Foto de hall contemporáneo con paredes blancas, suelo de madera en tonos medios, puerta simple y puerta de madera en tonos medios

A showpiece of soft-contemporary design, this custom beach front home boasts 3-full floors of living space plus a generous sun deck with ocean views from all levels. This 7,239SF home has 6 bedrooms, 7 baths, a home theater, gym, wine room, library and multiple living rooms.
The exterior is simple, yet unique with limestone blocks set against smooth ivory stucco and teak siding accent bands. The beach side of the property opens to a resort-style oasis with a full outdoor kitchen, lap pool, spa, fire pit, and luxurious landscaping and lounging opportunities.
Award Winner "Best House over 7,000 SF.", Residential Design & Build Magazine 2009, and Best Contemporary House "Silver Award" Dream Home Magazine 2011
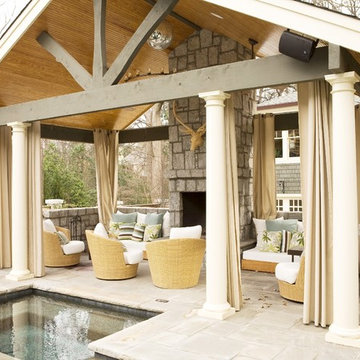
Foto de patio marinero en patio trasero con cenador, brasero y adoquines de piedra natural
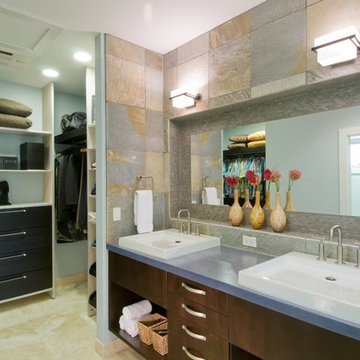
Ejemplo de cuarto de baño contemporáneo con lavabo sobreencimera, piedra y vestidor
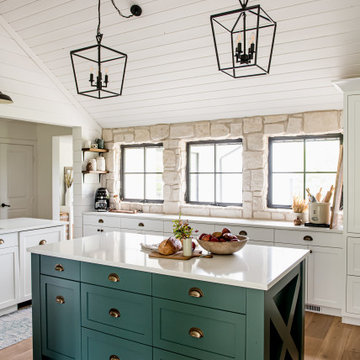
Stone: Casa Blanca - RoughCut. RoughCut mimics limestone with its embedded, fossilized artifacts and roughly cleaved, pronounced face. Shaped for bold, traditional statements with clean contemporary lines, RoughCut ranges in heights from 2″ to 11″ and lengths from 2″ to over 18″. The color palettes contain blonds, russet, and cool grays. Get a Sample of RoughCut: http://shop.eldoradostone.com/products/rough-cut-sample
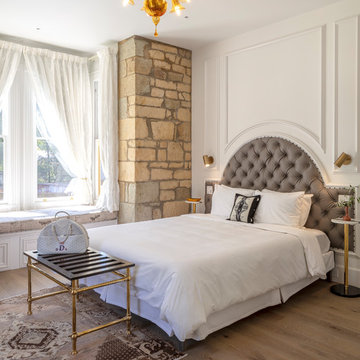
Restoration and interior design : Richard and Dina Dwyer. Photo : Michael Hospelt
Diseño de dormitorio principal tradicional con paredes blancas y suelo de madera en tonos medios
Diseño de dormitorio principal tradicional con paredes blancas y suelo de madera en tonos medios

INTERIOR
---
-Two-zone heating and cooling system results in higher energy efficiency and quicker warming/cooling times
-Fiberglass and 3.5” spray foam insulation that exceeds industry standards
-Sophisticated hardwood flooring, engineered for an elevated design aesthetic, greater sustainability, and the highest green-build rating, with a 25-year warranty
-Custom cabinetry made from solid wood and plywood for sustainable, quality cabinets in the kitchen and bathroom vanities
-Fisher & Paykel DCS Professional Grade home appliances offer a chef-quality cooking experience everyday
-Designer's choice quartz countertops offer both a luxurious look and excellent durability
-Danze plumbing fixtures throughout the home provide unparalleled quality
-DXV luxury single-piece toilets with significantly higher ratings than typical builder-grade toilets
-Lighting fixtures by Matteo Lighting, a premier lighting company known for its sophisticated and contemporary designs
-All interior paint is designer grade by Benjamin Moore
-Locally sourced and produced, custom-made interior wooden doors with glass inserts
-Spa-style mater bath featuring Italian designer tile and heated flooring
-Lower level flex room plumbed and wired for a secondary kitchen - au pair quarters, expanded generational family space, entertainment floor - you decide!
-Electric car charging
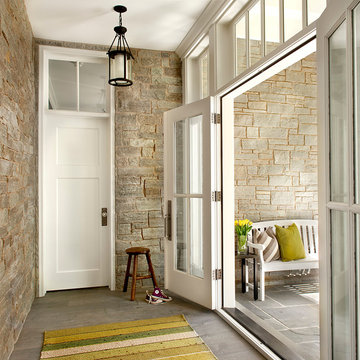
Elmhurst, IL Residence by
Charles Vincent George Architects
Photographs by
Tony Soluri
Modelo de vestíbulo de estilo de casa de campo con puerta doble y puerta de vidrio
Modelo de vestíbulo de estilo de casa de campo con puerta doble y puerta de vidrio
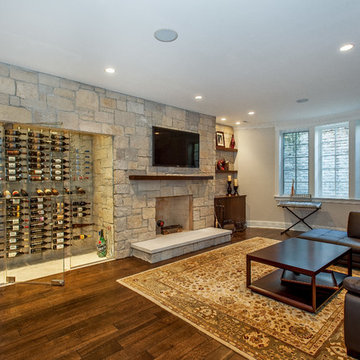
Diseño de salón clásico renovado con marco de chimenea de piedra, todas las chimeneas, suelo de madera oscura y paredes blancas
262 fotos de casas beige
1

















