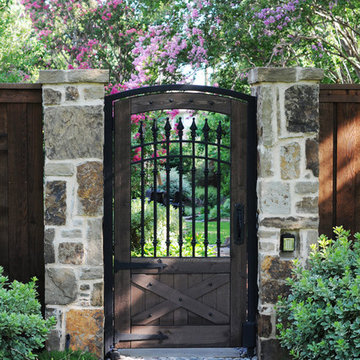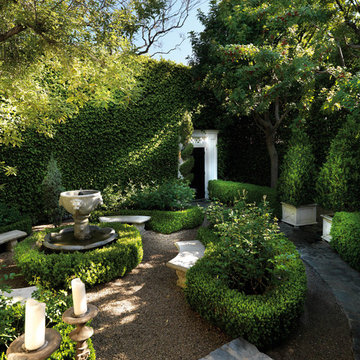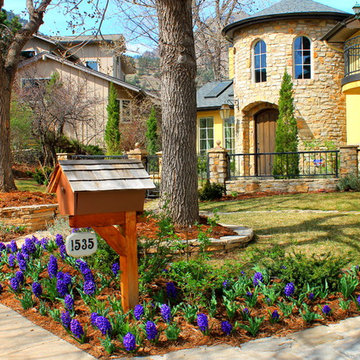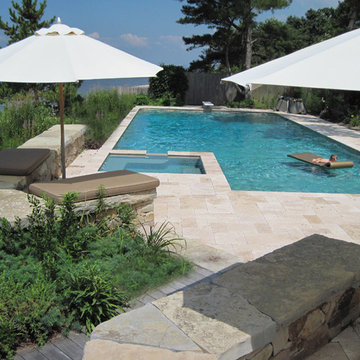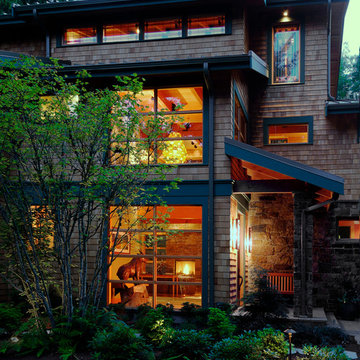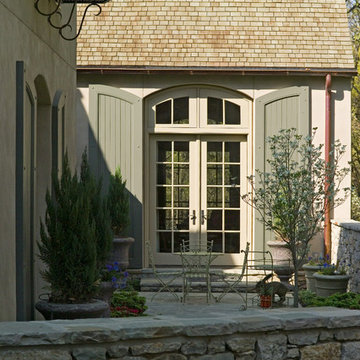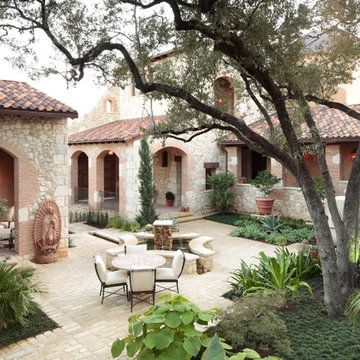7.398 fotos de casas
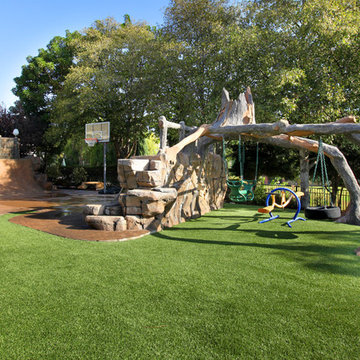
Vincent Ivicevic
V.I.Photography & Design
Burk's Home Renovations (909) 538-2826
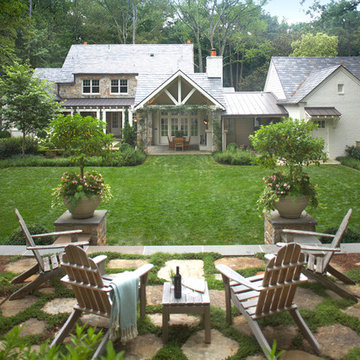
Modelo de jardín tradicional en patio trasero con adoquines de piedra natural
Encuentra al profesional adecuado para tu proyecto
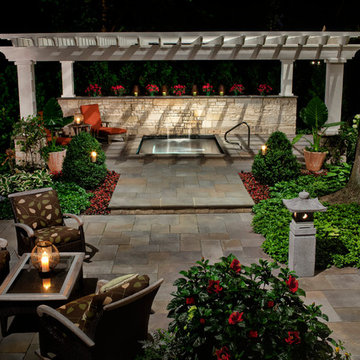
Several lighting techniques combine to illuminate the garden after hours. Laminated pergola beams span 24’ over the water garden, while a mortared step and grade beam marks the existing elevations preserved to protect existing trees.
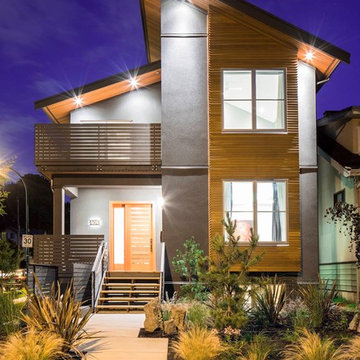
Subtle, functional, different. Photography by: Lucas Finley
Foto de fachada actual con revestimiento de madera y tejado de un solo tendido
Foto de fachada actual con revestimiento de madera y tejado de un solo tendido
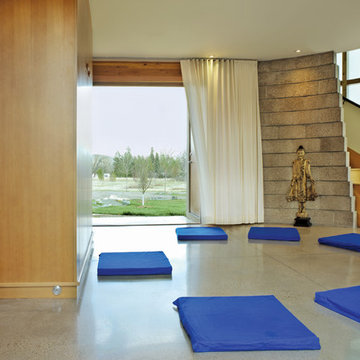
A small footprint finds many functions through transformable space: fold down a murphy bed for guests, or bring it up for a group meditation space. Sleeping alcoves saddlebag off the long kitchen / dining / living space in this guest and recreation pavilion. Outside, vined trellises overlook a natural swimming pond.
Photo: Ron Ruscio
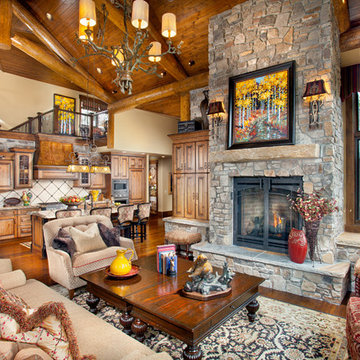
Pinnacle Mountain Homes
Ejemplo de salón abierto rural con marco de chimenea de piedra y piedra
Ejemplo de salón abierto rural con marco de chimenea de piedra y piedra
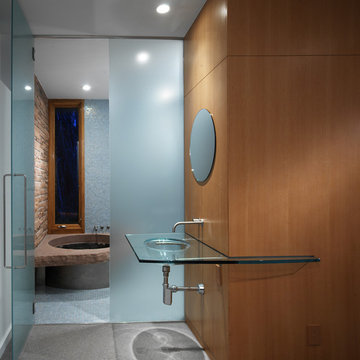
The existing 1950’s ranch house was remodeled by this firm during a 4-year period commencing in 1997. Following the Phase I remodel and master bedroom loft addition, the property was sold to the present owners, a retired geologist and freelance artist. The geologist discovered the largest gas reserve in Wyoming, which he named ‘Jonah’.
The new owners program included a guest bedroom suite and an office. The owners wanted the addition to express their informal lifestyle of entertaining small and large groups in a setting that would recall their worldly travels.
The new 2 story, 1,475 SF guest house frames the courtyard and contains an upper level office loft and a main level guest bedroom, sitting room and bathroom suite. All rooms open to the courtyard or rear Zen garden. The centralized fire pit / water feature defines the courtyard while creating an axial alignment with the circular skylight in the guest house loft. At the time of Jonahs’ discovery, sunlight tracks through the skylight, directly into the center of the courtyard fire pit, giving the house a subliminal yet personal attachment to the present owners.
Different types and textures of stone are used throughout the guest house to respond to the owner’s geological background. A rotating work-station, the courtyard ‘room’, a stainless steel Japanese soaking tub, the communal fire pit, and the juxtaposition of refined materials and textured stone reinforce the owner’s extensive travel and communal experiences.
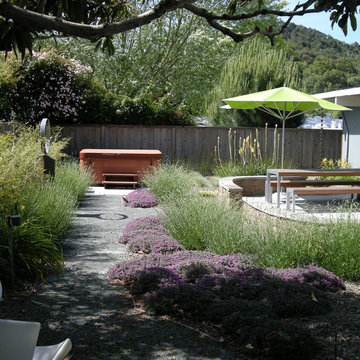
A garden to match the style of the residence, this garden for a Marin County Eichler utilized stone, concrete and colorful low maintenance plantings to transform an overgrown, outdated space.
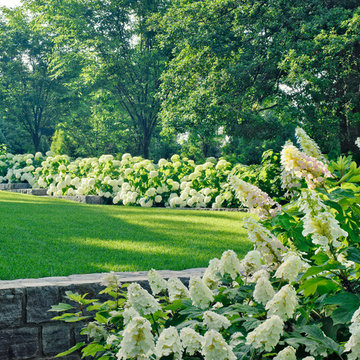
The Upper Garden with 'Ha-Ha' wall: One side of the sinuous retaining stone wall is faced with stone, the other face sloped and turfed, forms a green pool for the upper garden. The ha-ha wall backed by Annabelle Hydrangeas conceals the driveway from sight and extends the view to the lower garden as one looks out from the house through the Zelkovas.They are planted between the hydrangeas and act as a first buffer to the busy street set behind the Lower Garden.
Photo credit: ROGER FOLEY
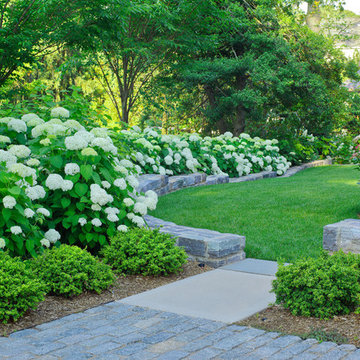
The Upper Garden with 'Ha-Ha' wall: One side of the sinuous retaining stone wall is faced with stone, the other face sloped and turfed, forms a green pool for the upper garden. The ha-ha wall backed by Annabelle Hydrangeas conceals the driveway from sight and extends the view to the lower garden as one looks out from the house through the Zelkovas.They are planted between the hydrangeas and act as a first buffer to the busy street set behind the Lower Garden.
Photo credit: ROGER FOLEY
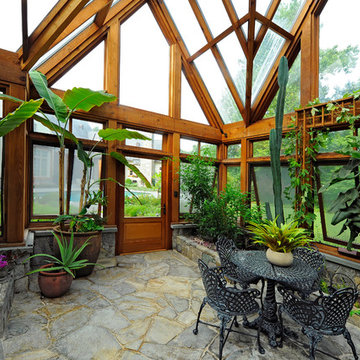
Landscape Architect: Howard Cohen
Photography by: Bob Narod, photographer, LLC
Foto de camino de jardín tradicional de tamaño medio en patio trasero con adoquines de piedra natural
Foto de camino de jardín tradicional de tamaño medio en patio trasero con adoquines de piedra natural
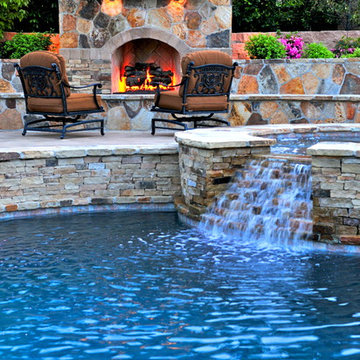
The dream for this family was somehow fitting a custom pool, spa, fireplace, larger patio areas, an outdoor kitchen, a large serving bar, formal gardens, and also some grass for the kids to play on all in a very small back yard! It was a challenge but all was accomplished with beautiful results. In fact, this project is featured in the 2009 Fall issue of Luxury Pools Magazine
7.398 fotos de casas
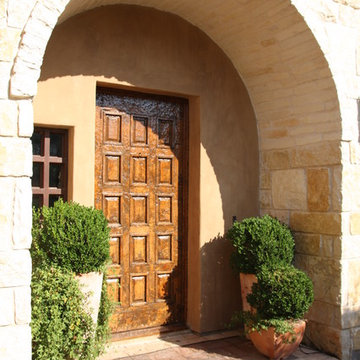
front entry porch
rick o'donnell architect
Allison Cartwright, www.twisttours.com, photographer
Russ Phillips - Keller Williams Realty, photographer
Diseño de entrada mediterránea con puerta simple y puerta de madera oscura
Diseño de entrada mediterránea con puerta simple y puerta de madera oscura
8

















