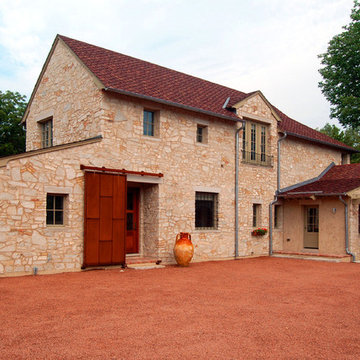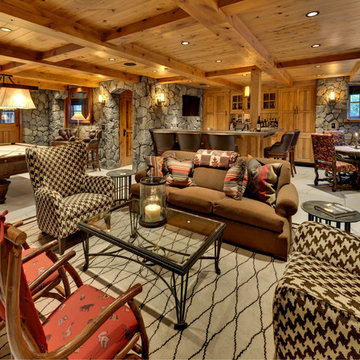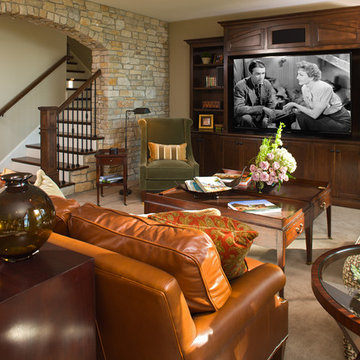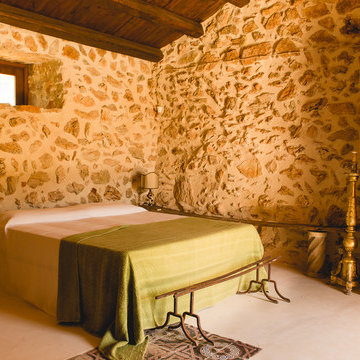61 fotos de casas naranjas

The stone wall in the background is the original Plattville limestone demising wall from 1885. The lights are votive candles mounted on custom bent aluminum angles fastened to the wall.
Dining Room Table Info: http://www.josephjeup.com/product/corsica-dining-table/

Renovation of a master bath suite, dressing room and laundry room in a log cabin farm house. Project involved expanding the space to almost three times the original square footage, which resulted in the attractive exterior rock wall becoming a feature interior wall in the bathroom, accenting the stunning copper soaking bathtub.
A two tone brick floor in a herringbone pattern compliments the variations of color on the interior rock and log walls. A large picture window near the copper bathtub allows for an unrestricted view to the farmland. The walk in shower walls are porcelain tiles and the floor and seat in the shower are finished with tumbled glass mosaic penny tile. His and hers vanities feature soapstone counters and open shelving for storage.
Concrete framed mirrors are set above each vanity and the hand blown glass and concrete pendants compliment one another.
Interior Design & Photo ©Suzanne MacCrone Rogers
Architectural Design - Robert C. Beeland, AIA, NCARB

Cipher Imaging
Ejemplo de sótano clásico sin chimenea con paredes grises y suelo de baldosas de cerámica
Ejemplo de sótano clásico sin chimenea con paredes grises y suelo de baldosas de cerámica

Diseño de entrada rústica grande con puerta doble, paredes marrones, suelo de piedra caliza y puerta de vidrio

CHC Creative Remodeling
Modelo de sótano en el subsuelo rural sin chimenea con suelo de madera oscura
Modelo de sótano en el subsuelo rural sin chimenea con suelo de madera oscura

Landmarkphotodesign.com
Ejemplo de fachada marrón y gris clásica extra grande de dos plantas con revestimiento de piedra y tejado de teja de madera
Ejemplo de fachada marrón y gris clásica extra grande de dos plantas con revestimiento de piedra y tejado de teja de madera

Foto de fachada rural de una planta con revestimiento de madera y tejado a la holandesa

Dan Rockafellow Photography
Sandstone Quartzite Countertops
Flagstone Flooring
Real stone shower wall with slate side walls
Wall-Mounted copper faucet and copper sink
Dark green ceiling (not shown)
Over-scale rustic pendant lighting
Custom shower curtain
Green stained vanity cabinet with dimming toe-kick lighting
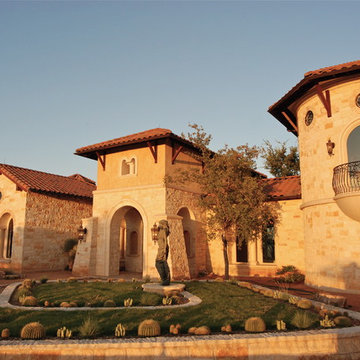
Delightful home with expansive entry and arched doorways.
Imagen de fachada beige rural de tamaño medio de dos plantas con revestimiento de piedra y tejado a dos aguas
Imagen de fachada beige rural de tamaño medio de dos plantas con revestimiento de piedra y tejado a dos aguas

Foto de sótano en el subsuelo rural grande con marco de chimenea de piedra, paredes beige y todas las chimeneas

The alcove and walls without stone are faux finished with four successively lighter layers of plaster, allowing each of the shades to bleed through to create weathered walls and a texture in harmony with the stone. The tiles on the alcove wall are enhanced with embossed leaves, adding a subtle, natural texture and a horizontal rhythm to this focal point.
A custom daybed is upholstered in a wide striped tone-on-tone ecru linen, adding a subtle vertical effect. Colorful pillows add a touch of whimsy and surprise.
Photography Memories TTL
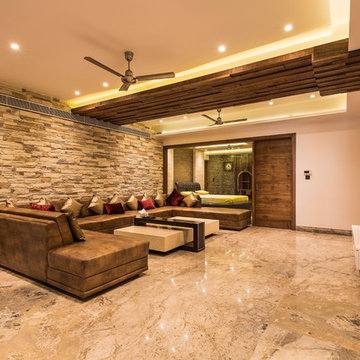
Ejemplo de salón para visitas cerrado actual grande con suelo de mármol, televisor colgado en la pared, suelo marrón y piedra
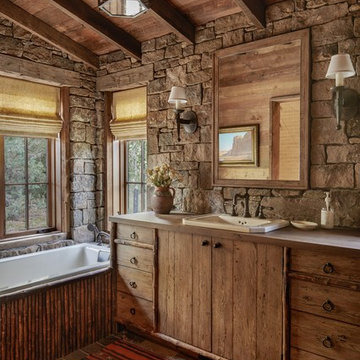
Foto de cuarto de baño principal rural con puertas de armario de madera oscura, bañera encastrada, lavabo encastrado, encimeras grises, piedra, espejo con luz y armarios con paneles lisos
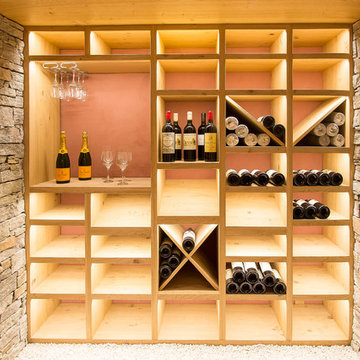
Création d'une cave à vin dans un espace très réduit. Le sol a été recouvert de gravier blanc, les murs encadrant le meuble ont été couverts de pierre grise avec quelques tonalités de beige. Le mur du fond a été enduit dans une teinte brique. Le meuble en chêne que nous avons dessiné a été fabriqué sur mesure par un artisan ébéniste. Le plafond a également ét recouvert de chêne. La lumière a été intégrée au meuble afin de mettre en valeur les bouteilles de vin.
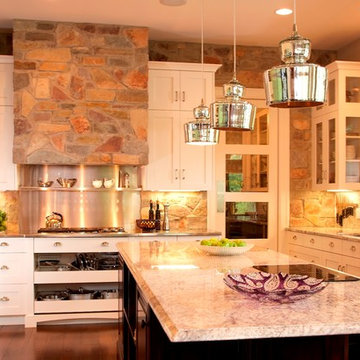
Brad Ziegler Photography
Modelo de cocina tradicional con pared de piedra
Modelo de cocina tradicional con pared de piedra
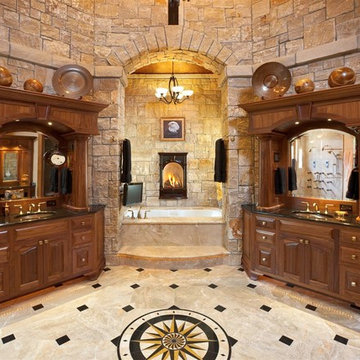
Imagen de cuarto de baño principal rústico con puertas de armario de madera oscura, bañera encastrada sin remate, lavabo bajoencimera, piedra y armarios con paneles con relieve
61 fotos de casas naranjas
1

















