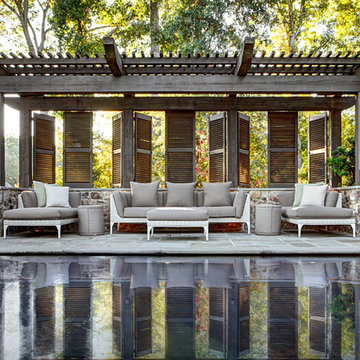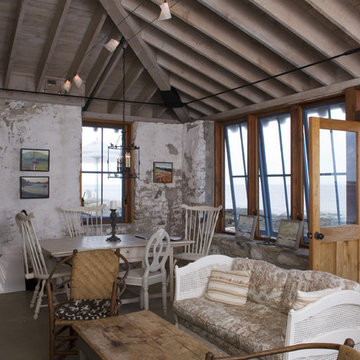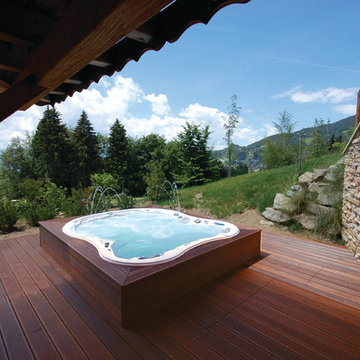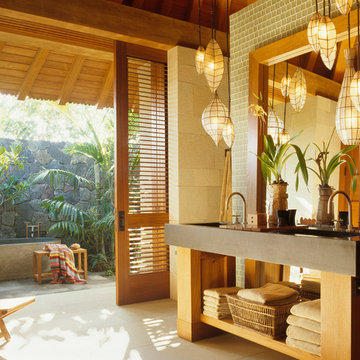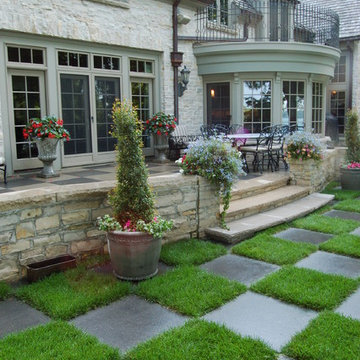7.398 fotos de casas
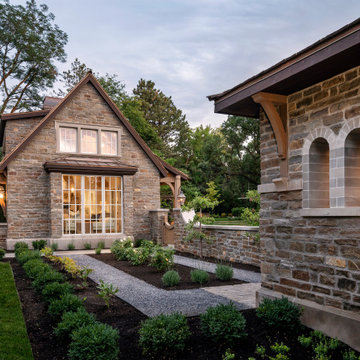
Modelo de jardín tradicional de tamaño medio en patio lateral con exposición total al sol, muro de contención y gravilla

Elliott Johnson Photographer
Imagen de fachada gris campestre de dos plantas con tejado a dos aguas y tejado de metal
Imagen de fachada gris campestre de dos plantas con tejado a dos aguas y tejado de metal
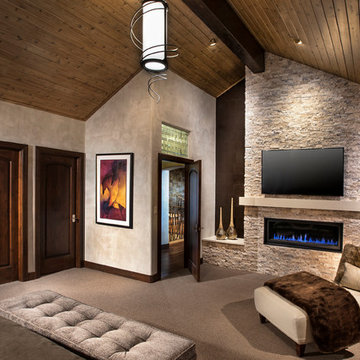
Spacious master bedroom
AMG Marketing
Modelo de dormitorio principal y televisión contemporáneo de tamaño medio con paredes grises, moqueta, chimenea lineal, marco de chimenea de piedra y suelo beige
Modelo de dormitorio principal y televisión contemporáneo de tamaño medio con paredes grises, moqueta, chimenea lineal, marco de chimenea de piedra y suelo beige
Encuentra al profesional adecuado para tu proyecto

Foto de salón abierto tradicional renovado con paredes grises, suelo de madera oscura, todas las chimeneas, marco de chimenea de piedra, televisor colgado en la pared, suelo marrón y piedra
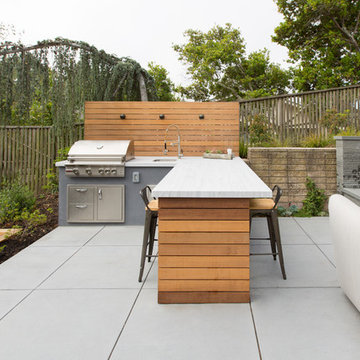
Foto de patio actual sin cubierta en patio trasero con adoquines de hormigón

The landscape of this home honors the formality of Spanish Colonial / Santa Barbara Style early homes in the Arcadia neighborhood of Phoenix. By re-grading the lot and allowing for terraced opportunities, we featured a variety of hardscape stone, brick, and decorative tiles that reinforce the eclectic Spanish Colonial feel. Cantera and La Negra volcanic stone, brick, natural field stone, and handcrafted Spanish decorative tiles are used to establish interest throughout the property.
A front courtyard patio includes a hand painted tile fountain and sitting area near the outdoor fire place. This patio features formal Boxwood hedges, Hibiscus, and a rose garden set in pea gravel.
The living room of the home opens to an outdoor living area which is raised three feet above the pool. This allowed for opportunity to feature handcrafted Spanish tiles and raised planters. The side courtyard, with stepping stones and Dichondra grass, surrounds a focal Crape Myrtle tree.
One focal point of the back patio is a 24-foot hand-hammered wrought iron trellis, anchored with a stone wall water feature. We added a pizza oven and barbecue, bistro lights, and hanging flower baskets to complete the intimate outdoor dining space.
Project Details:
Landscape Architect: Greey|Pickett
Architect: Higgins Architects
Landscape Contractor: Premier Environments
Metal Arbor: Porter Barn Wood
Photography: Scott Sandler

Photography by Todd Crawford
Foto de terraza campestre grande en anexo de casas con adoquines de piedra natural
Foto de terraza campestre grande en anexo de casas con adoquines de piedra natural
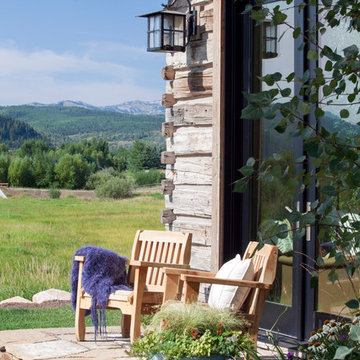
A custom home in Jackson, Wyoming
Photography: Cameron R. Neilson
Imagen de patio rústico de tamaño medio sin cubierta en patio trasero con adoquines de piedra natural
Imagen de patio rústico de tamaño medio sin cubierta en patio trasero con adoquines de piedra natural
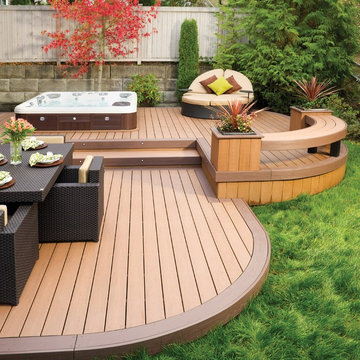
Low maintenance, stain- and scratch-resistant AZEK Deck carries a limited lifetime warranty and is designed to last beautifully. Available in 17 colors and several grain textures, AZEK Deck has a color to complement any housing exterior. Shown here is AZEK Deck in Acacia with AZEK Deck in Kona used as a border. Offering easy living at its finest, AZEK Deck lets you enhance your backyard experience. With superior workability, AZEK Deck is perfect to create complete outdoor spaces with built-in benches, planters, and even works great around hot tubs and pools.
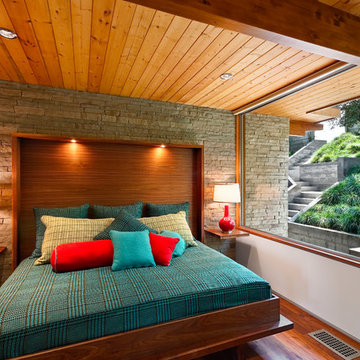
1950’s mid century modern hillside home.
full restoration | addition | modernization.
board formed concrete | clear wood finishes | mid-mod style.
Photography ©Ciro Coelho/ArchitecturalPhoto.com
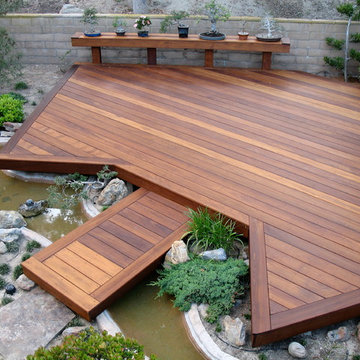
Ipe hardwood deck and potting bench;
Photo-Mark Edgar
Imagen de terraza de estilo zen con fuente
Imagen de terraza de estilo zen con fuente
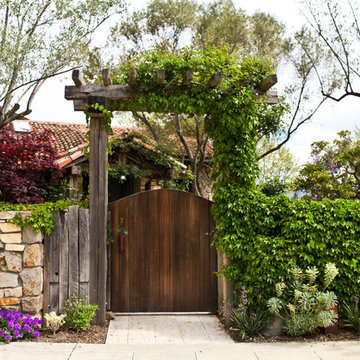
This Mediterranean style home was given the entrance it deserved with our gate and trellis addition. Beautiful vines and foliage complete the transformation.
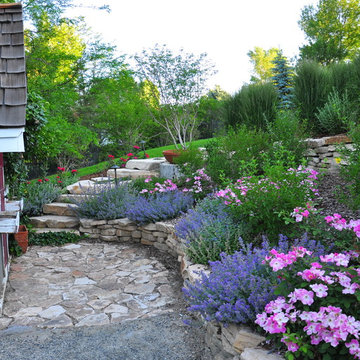
The mixed color in the front and backyard makes this
home one of the most colorful on the block and the envy of the neighborhood.
Photographed by Phil Steinhauer
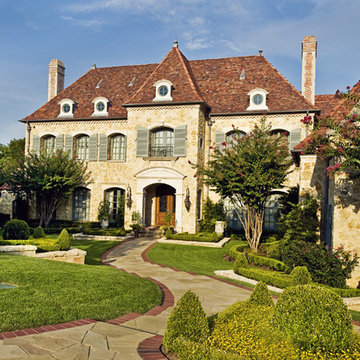
Southern Accents Show House September - October 2003
Diseño de fachada de dos plantas con revestimiento de piedra
Diseño de fachada de dos plantas con revestimiento de piedra

Conceived as a remodel and addition, the final design iteration for this home is uniquely multifaceted. Structural considerations required a more extensive tear down, however the clients wanted the entire remodel design kept intact, essentially recreating much of the existing home. The overall floor plan design centers on maximizing the views, while extensive glazing is carefully placed to frame and enhance them. The residence opens up to the outdoor living and views from multiple spaces and visually connects interior spaces in the inner court. The client, who also specializes in residential interiors, had a vision of ‘transitional’ style for the home, marrying clean and contemporary elements with touches of antique charm. Energy efficient materials along with reclaimed architectural wood details were seamlessly integrated, adding sustainable design elements to this transitional design. The architect and client collaboration strived to achieve modern, clean spaces playfully interjecting rustic elements throughout the home.
Greenbelt Homes
Glynis Wood Interiors
Photography by Bryant Hill
7.398 fotos de casas
1

















