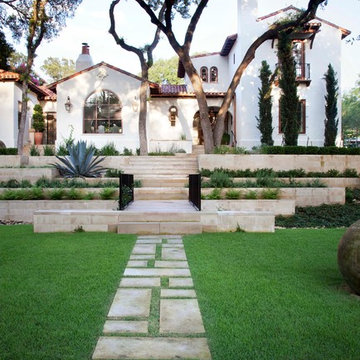322 fotos de casas
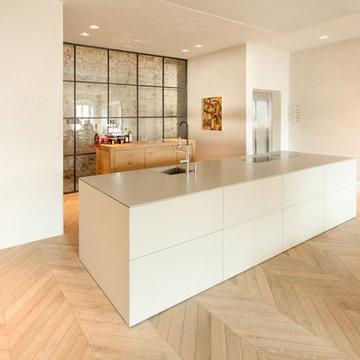
Diseño de cocina actual grande abierta con fregadero bajoencimera, armarios con paneles lisos, puertas de armario de madera oscura, suelo de madera clara, una isla, suelo marrón y pared de piedra
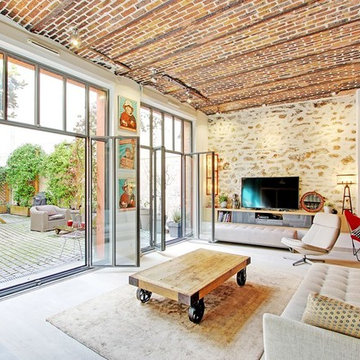
Diseño de salón abierto mediterráneo grande con suelo de madera clara, paredes beige, televisor independiente y suelo beige

The landscape of this home honors the formality of Spanish Colonial / Santa Barbara Style early homes in the Arcadia neighborhood of Phoenix. By re-grading the lot and allowing for terraced opportunities, we featured a variety of hardscape stone, brick, and decorative tiles that reinforce the eclectic Spanish Colonial feel. Cantera and La Negra volcanic stone, brick, natural field stone, and handcrafted Spanish decorative tiles are used to establish interest throughout the property.
A front courtyard patio includes a hand painted tile fountain and sitting area near the outdoor fire place. This patio features formal Boxwood hedges, Hibiscus, and a rose garden set in pea gravel.
The living room of the home opens to an outdoor living area which is raised three feet above the pool. This allowed for opportunity to feature handcrafted Spanish tiles and raised planters. The side courtyard, with stepping stones and Dichondra grass, surrounds a focal Crape Myrtle tree.
One focal point of the back patio is a 24-foot hand-hammered wrought iron trellis, anchored with a stone wall water feature. We added a pizza oven and barbecue, bistro lights, and hanging flower baskets to complete the intimate outdoor dining space.
Project Details:
Landscape Architect: Greey|Pickett
Architect: Higgins Architects
Landscape Contractor: Premier Environments
Metal Arbor: Porter Barn Wood
Photography: Scott Sandler

Roger Wade Studio
Ejemplo de salón abierto rural grande con paredes beige, suelo de madera oscura, todas las chimeneas, marco de chimenea de piedra, televisor colgado en la pared, suelo marrón y piedra
Ejemplo de salón abierto rural grande con paredes beige, suelo de madera oscura, todas las chimeneas, marco de chimenea de piedra, televisor colgado en la pared, suelo marrón y piedra
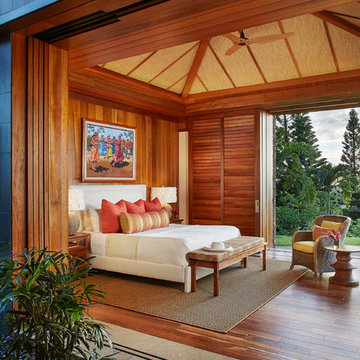
Diseño de habitación de invitados exótica extra grande con paredes multicolor y suelo de madera oscura
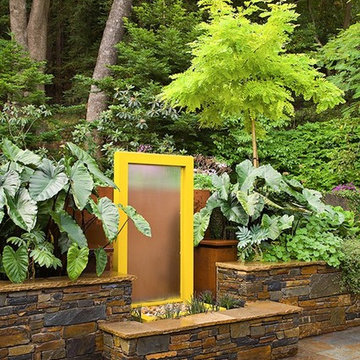
San Rafael, CA /
photo: Jay Graham
Modelo de jardín clásico renovado de tamaño medio en primavera en patio trasero con fuente, exposición parcial al sol, adoquines de piedra natural y jardín francés
Modelo de jardín clásico renovado de tamaño medio en primavera en patio trasero con fuente, exposición parcial al sol, adoquines de piedra natural y jardín francés
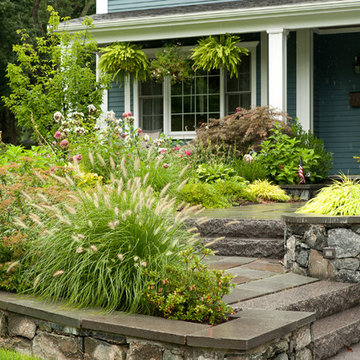
The year-round front garden was designed to be welcoming and reflect the informal nature of the residents and to soften the lines of the raised foundation planter. Photo by Ralph Mercer (ralphmercer.com)
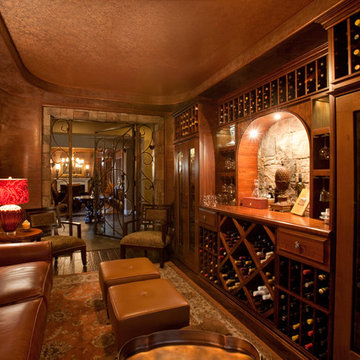
We converted a seldom used dining room into an intimate wine room using warm wood tones, rich caramel leather sofa and silk drapery. With the stone accents, hand-scraped wood flooring and venetian plaster on the walls and ceiling, this room has the ultimate in finishes. The client now uses this room much more frequently as a secondary living room.
Photography by Nils Becker
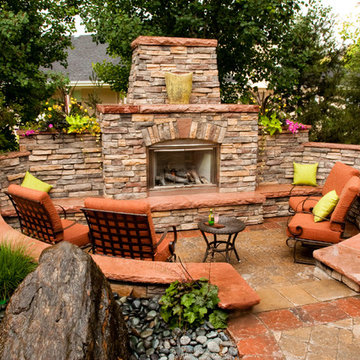
Lindgren Landscape
Diseño de patio tradicional grande sin cubierta en patio trasero con brasero y adoquines de hormigón
Diseño de patio tradicional grande sin cubierta en patio trasero con brasero y adoquines de hormigón
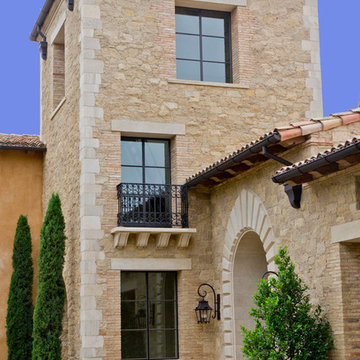
Custom steel doors and windows.
Imagen de fachada marrón mediterránea grande de tres plantas con revestimientos combinados y tejado a dos aguas
Imagen de fachada marrón mediterránea grande de tres plantas con revestimientos combinados y tejado a dos aguas

The design of this refined mountain home is rooted in its natural surroundings. Boasting a color palette of subtle earthy grays and browns, the home is filled with natural textures balanced with sophisticated finishes and fixtures. The open floorplan ensures visibility throughout the home, preserving the fantastic views from all angles. Furnishings are of clean lines with comfortable, textured fabrics. Contemporary accents are paired with vintage and rustic accessories.
To achieve the LEED for Homes Silver rating, the home includes such green features as solar thermal water heating, solar shading, low-e clad windows, Energy Star appliances, and native plant and wildlife habitat.
All photos taken by Rachael Boling Photography
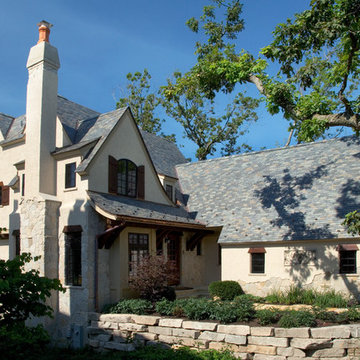
Photography by Linda Oyama Bryan. http://pickellbuilders.com. Elegant Stone and Stucco French Country House with Multi-Colored Slate Roof, copper detailing, board and batten shutters and clay chimney pots.
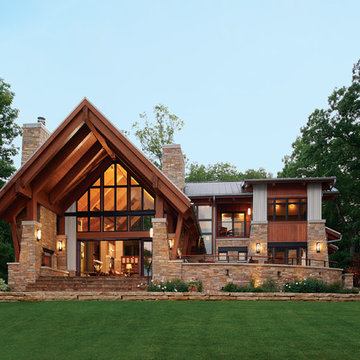
Enjoy the mountain air and the spectacular view through the lens of these fully custom iron doors and windows.
Diseño de fachada de casa marrón rural extra grande de dos plantas con revestimientos combinados, tejado a dos aguas y tejado de metal
Diseño de fachada de casa marrón rural extra grande de dos plantas con revestimientos combinados, tejado a dos aguas y tejado de metal
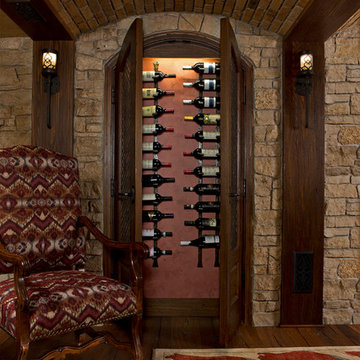
In 2014, we were approached by a couple to achieve a dream space within their existing home. They wanted to expand their existing bar, wine, and cigar storage into a new one-of-a-kind room. Proud of their Italian heritage, they also wanted to bring an “old-world” feel into this project to be reminded of the unique character they experienced in Italian cellars. The dramatic tone of the space revolves around the signature piece of the project; a custom milled stone spiral stair that provides access from the first floor to the entry of the room. This stair tower features stone walls, custom iron handrails and spindles, and dry-laid milled stone treads and riser blocks. Once down the staircase, the entry to the cellar is through a French door assembly. The interior of the room is clad with stone veneer on the walls and a brick barrel vault ceiling. The natural stone and brick color bring in the cellar feel the client was looking for, while the rustic alder beams, flooring, and cabinetry help provide warmth. The entry door sequence is repeated along both walls in the room to provide rhythm in each ceiling barrel vault. These French doors also act as wine and cigar storage. To allow for ample cigar storage, a fully custom walk-in humidor was designed opposite the entry doors. The room is controlled by a fully concealed, state-of-the-art HVAC smoke eater system that allows for cigar enjoyment without any odor.
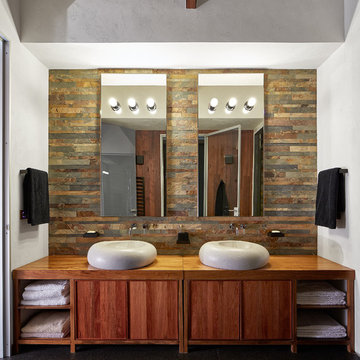
Архитектор, автор проекта – Дмитрий Позаренко;
Фото – Михаил Поморцев | Pro.Foto
Diseño de cuarto de baño actual de tamaño medio con armarios con paneles lisos, puertas de armario de madera oscura, baldosas y/o azulejos de piedra, paredes blancas, suelo de baldosas de porcelana, encimera de madera, lavabo sobreencimera, piedra y espejo con luz
Diseño de cuarto de baño actual de tamaño medio con armarios con paneles lisos, puertas de armario de madera oscura, baldosas y/o azulejos de piedra, paredes blancas, suelo de baldosas de porcelana, encimera de madera, lavabo sobreencimera, piedra y espejo con luz
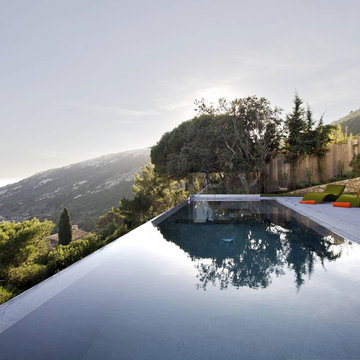
Vincent Coste
Diseño de piscina alargada actual grande rectangular en patio trasero
Diseño de piscina alargada actual grande rectangular en patio trasero
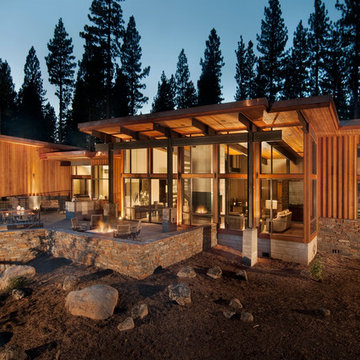
Foto de fachada marrón rural grande de dos plantas con revestimiento de madera y tejado de un solo tendido

Diseño de entrada rústica grande con puerta doble, paredes marrones, suelo de piedra caliza y puerta de vidrio

Landmarkphotodesign.com
Ejemplo de fachada marrón y gris clásica extra grande de dos plantas con revestimiento de piedra y tejado de teja de madera
Ejemplo de fachada marrón y gris clásica extra grande de dos plantas con revestimiento de piedra y tejado de teja de madera
322 fotos de casas
1

















