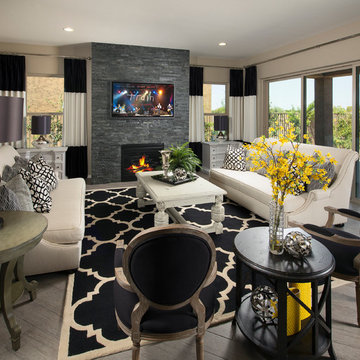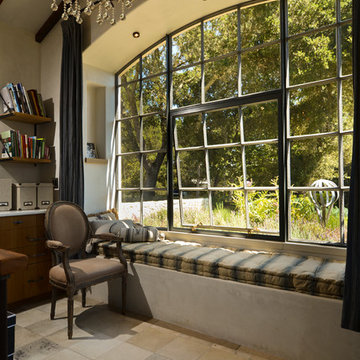8.990 fotos de casas
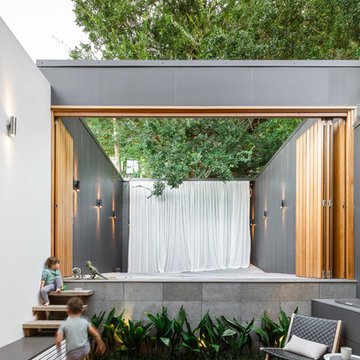
Modelo de patio actual de tamaño medio sin cubierta en patio trasero con jardín de macetas y suelo de baldosas
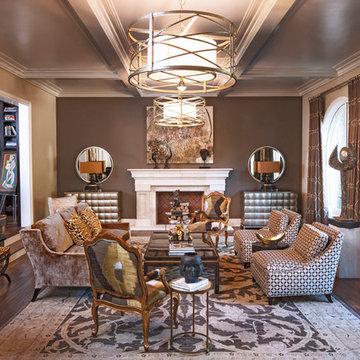
Pasadena Transitional Style Italian Revival Formal Living Room designed by On Madison. Photography by Grey Crawford.
Modelo de salón para visitas abierto tradicional renovado grande sin televisor con suelo de madera oscura, todas las chimeneas, paredes marrones y cortinas
Modelo de salón para visitas abierto tradicional renovado grande sin televisor con suelo de madera oscura, todas las chimeneas, paredes marrones y cortinas
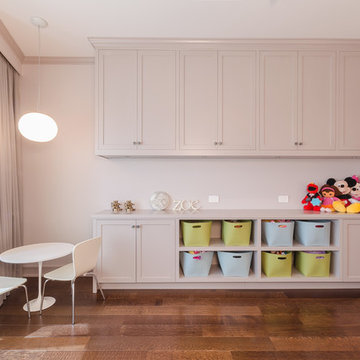
This 4,000 square-foot private residence is located at one of the city’s most prestigious addresses: the Intercontinental of Boston. Conveniently situated downtown near the waterfront, the home offers incredible city views and easy access to Boston’s most reputable restaurants, shops, and parks. A complete, full gut renovation, this transformation brings in the most contemporary and current design flair and is punctuated with strong millwork detail. Full home automation allows for ease and comfort of day-to-day living. Premium appliance package and textured finishes in all areas of the house provide a plush look and sophisticated feel.
Encuentra al profesional adecuado para tu proyecto
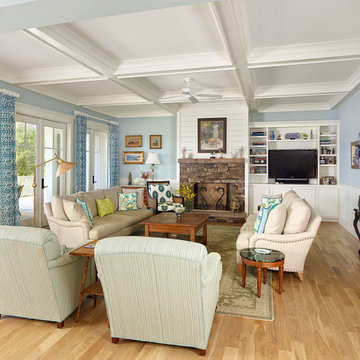
Foto de salón para visitas abierto costero de tamaño medio con suelo de madera en tonos medios, todas las chimeneas, marco de chimenea de piedra, pared multimedia, paredes azules, suelo marrón y cortinas
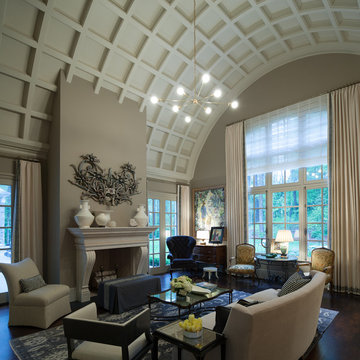
Modelo de salón para visitas cerrado clásico grande sin televisor con paredes grises, suelo de madera oscura, todas las chimeneas y alfombra
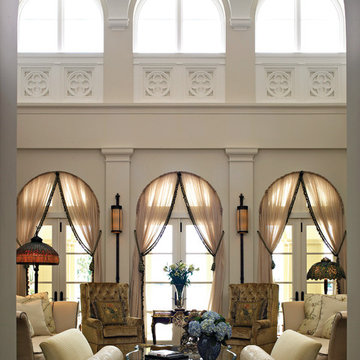
Architect: Portuondo Perotti Architects
Photography: Carlos Domenech
“This is well detailed and consistent inside and out. It is a classic Mediterranean Revival in the Floridian tradition of Mizner.”
This single-family residential home in Gables Estates, Coral Gables, Florida, successfully pays respect to the architecture of the Mediterranean and Renaissance Italian styles. From the use of courtyards to the high level of detailing, this project emphasizes the most picturesque and expressive qualities of these styles. The residence reflects the visions of two of Coral Gables’ first architects, who designed beautiful and timeless architecture in this garden city to become a lasting piece in the landscape. This project not only captures the breathtaking views of Biscayne Bay, but with timeless style and lush landscaping, it creates a centerpiece for the view from the bay to Coral Gables.
The home is designed as a long gallery, with spaces connected by courtyards and public realms. Another large inspiration for this project was the idea of the garden and landscape. With Coral Gables as a garden city, landscape became an integral part of the conception and design.
The durability of Marvin products, their ability to stand up to the South Florida climate, as well as the Marvin attention to detail and proportion, made them the perfect choice to employ in a project of such high standards. The range of products allowed the freedom of design to explore all possibilities and turn visions into reality. The result was a lasting piece of architecture that would reflect a level of detail in every part of its structure.
MARVIN PRODUCTS USED:
Marvin Round Top Window
Marvin Ultimate Arch Top French Door
Marvin Ultimate Swinging French Door
Marvin Ultimate Venting Picture Window
Marvin Casemaster
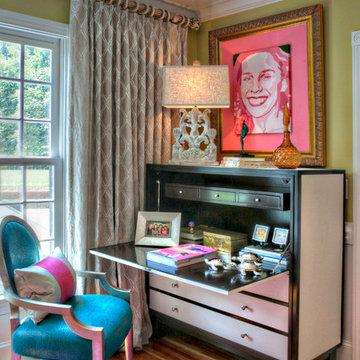
www.timelessmemoriesstudio.com
Modelo de despacho contemporáneo de tamaño medio con paredes verdes, suelo de madera en tonos medios y escritorio independiente
Modelo de despacho contemporáneo de tamaño medio con paredes verdes, suelo de madera en tonos medios y escritorio independiente
Volver a cargar la página para no volver a ver este anuncio en concreto
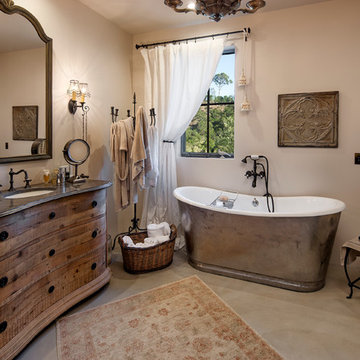
Bathroom.
Modelo de cuarto de baño principal campestre con lavabo bajoencimera, puertas de armario de madera oscura, bañera exenta, paredes beige, suelo de cemento y armarios con paneles lisos
Modelo de cuarto de baño principal campestre con lavabo bajoencimera, puertas de armario de madera oscura, bañera exenta, paredes beige, suelo de cemento y armarios con paneles lisos
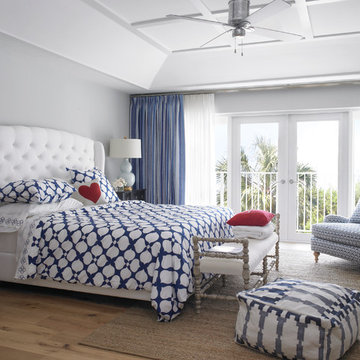
Masterful in its execution this gorgeous master bedroom has linen drapery, cotton bedding, and a view of the homeowner's boat. Coastal, contemporary with classic accents. Photos by Troy Campbell. Design by Krista Watterworth Alterman. Krista Watterworth Design Studio, Palm Beach Gardens, Florida.
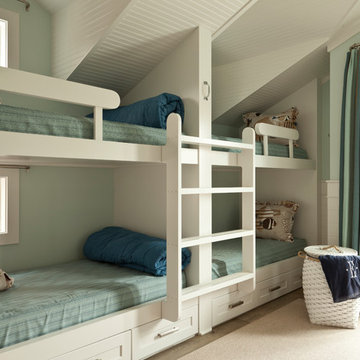
Mark Lohman Photography
Ejemplo de dormitorio infantil marinero de tamaño medio con paredes verdes, suelo de madera clara y suelo beige
Ejemplo de dormitorio infantil marinero de tamaño medio con paredes verdes, suelo de madera clara y suelo beige
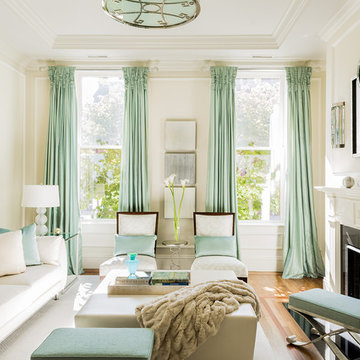
Leslie Fine Interiors
Foto de salón para visitas cerrado tradicional renovado sin televisor con paredes beige, suelo de madera en tonos medios, todas las chimeneas y alfombra
Foto de salón para visitas cerrado tradicional renovado sin televisor con paredes beige, suelo de madera en tonos medios, todas las chimeneas y alfombra
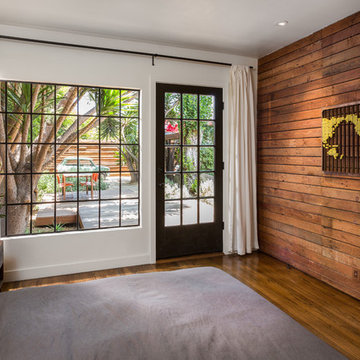
Bedroom with outdoor access. Photo by Clark Dugger
Ejemplo de dormitorio principal actual de tamaño medio sin chimenea con paredes blancas, suelo de madera en tonos medios y suelo marrón
Ejemplo de dormitorio principal actual de tamaño medio sin chimenea con paredes blancas, suelo de madera en tonos medios y suelo marrón
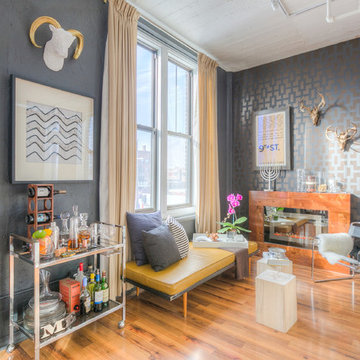
Mid Century Condo
Kansas City, MO
- Mid Century Modern Design
- Bentwood Chairs
- Geometric Lattice Wall Pattern
- New Mixed with Retro
Wesley Piercy, Haus of You Photography
Volver a cargar la página para no volver a ver este anuncio en concreto
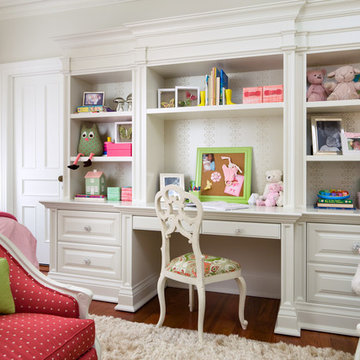
Brandon Barré
Modelo de habitación de niña de 4 a 10 años clásica renovada con escritorio, paredes grises y suelo de madera en tonos medios
Modelo de habitación de niña de 4 a 10 años clásica renovada con escritorio, paredes grises y suelo de madera en tonos medios
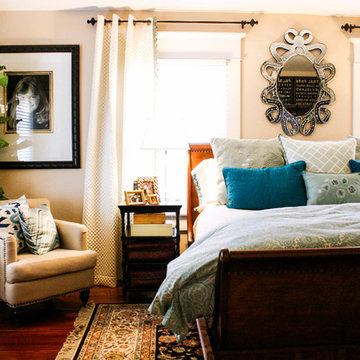
Photo: Mina Brinkey © 2013 Houzz
Imagen de dormitorio tradicional renovado con paredes beige y suelo de madera oscura
Imagen de dormitorio tradicional renovado con paredes beige y suelo de madera oscura
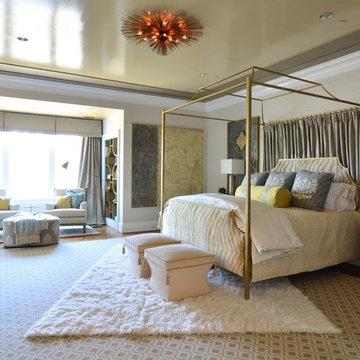
Master Bedroom with high gloss ceiling. Wallpaper and paint by H.J. Holtz and Sons
Imagen de dormitorio principal tradicional renovado grande con paredes beige y moqueta
Imagen de dormitorio principal tradicional renovado grande con paredes beige y moqueta
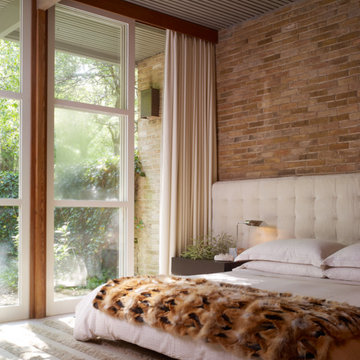
Alice Cottrell Interior Design | Rick Rozas Design
Photo Credit: Stephen Karlisch
Imagen de dormitorio principal retro grande sin chimenea con moqueta, paredes marrones y suelo gris
Imagen de dormitorio principal retro grande sin chimenea con moqueta, paredes marrones y suelo gris
8.990 fotos de casas
Volver a cargar la página para no volver a ver este anuncio en concreto
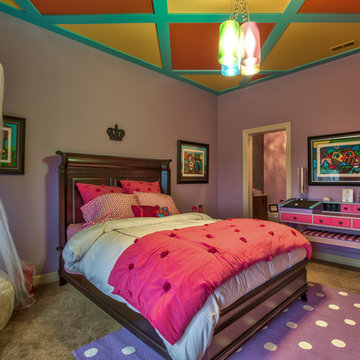
Amoura Productions
Sallie Elliott, Allied ASID
Pottery Barn Kids, Omaha
Ejemplo de dormitorio infantil actual con paredes púrpuras y moqueta
Ejemplo de dormitorio infantil actual con paredes púrpuras y moqueta
6




















