937 fotos de casas

In this combination living room/ family room, form vs function is at it's best.. Formal enough to host a cocktail party, and comfortable enough to host a football game. The wrap around sectional accommodates 5-6 people and the oversized ottoman has room enough for everyone to put their feet up! The high back, stylized wing chair offers comfort and a lamp for reading. Decorative accessories are placed in the custom built bookcases freeing table top space for drinks, books, etc. Magazines and current reading are neatly placed in the rattan tray for easy access. The overall neutral color palette is punctuated by soft shades of blue around the room.
LORRAINE G VALE
photo by Michael Costa

www.robertlowellphotography.com
Modelo de vestíbulo posterior tradicional de tamaño medio con suelo de pizarra y paredes azules
Modelo de vestíbulo posterior tradicional de tamaño medio con suelo de pizarra y paredes azules
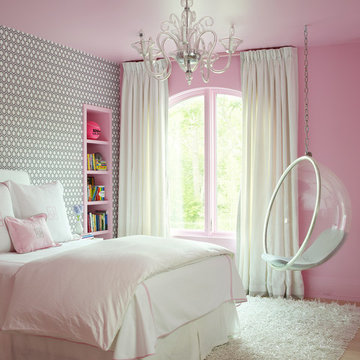
Tria Giovan
Modelo de dormitorio infantil de 4 a 10 años clásico de tamaño medio con suelo de madera clara y paredes multicolor
Modelo de dormitorio infantil de 4 a 10 años clásico de tamaño medio con suelo de madera clara y paredes multicolor
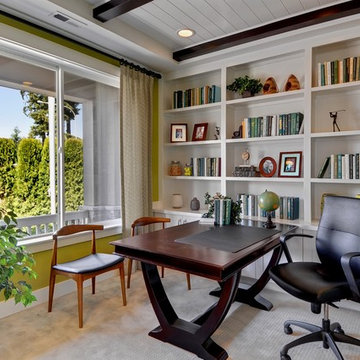
Imagen de despacho clásico renovado de tamaño medio con paredes verdes, moqueta y escritorio independiente
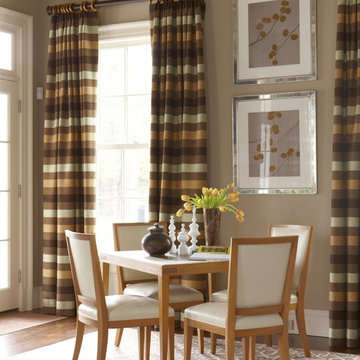
Interior Design by Cindy Rinfret, principal designer of Rinfret, Ltd. Interior Design & Decoration www.rinfretltd.com
Photos by Michael Partenio and styling by Stacy Kunstel

The great room provides plenty of space for open dining. The stairs leads up to the artist's studio, stairs lead down to the garage.
Modelo de salón abierto marinero de tamaño medio sin chimenea con paredes blancas, suelo de madera clara y suelo beige
Modelo de salón abierto marinero de tamaño medio sin chimenea con paredes blancas, suelo de madera clara y suelo beige
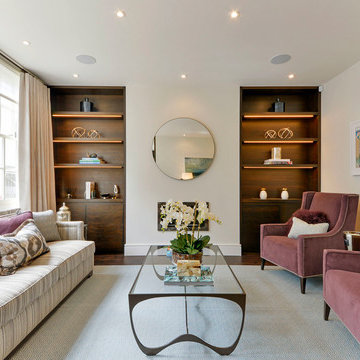
Living room with Lutron lighting and integrated speakers.
Foto de salón para visitas cerrado tradicional renovado de tamaño medio con paredes beige, chimenea lineal y cortinas
Foto de salón para visitas cerrado tradicional renovado de tamaño medio con paredes beige, chimenea lineal y cortinas

We replaced the brick with a Tuscan-colored stacked stone and added a wood mantel; the television was built-in to the stacked stone and framed out for a custom look. This created an updated design scheme for the room and a focal point. We also removed an entry wall on the east side of the home, and a wet bar near the back of the living area. This had an immediate impact on the brightness of the room and allowed for more natural light and a more open, airy feel, as well as increased square footage of the space. We followed up by updating the paint color to lighten the room, while also creating a natural flow into the remaining rooms of this first-floor, open floor plan.
After removing the brick underneath the shelving units, we added a bench storage unit and closed cabinetry for storage. The back walls were finalized with a white shiplap wall treatment to brighten the space and wood shelving for accessories. On the left side of the fireplace, we added a single floating wood shelf to highlight and display the sword.
The popcorn ceiling was scraped and replaced with a cleaner look, and the wood beams were stained to match the new mantle and floating shelves. The updated ceiling and beams created another dramatic focal point in the room, drawing the eye upward, and creating an open, spacious feel to the room. The room was finalized by removing the existing ceiling fan and replacing it with a rustic, two-toned, four-light chandelier in a distressed weathered oak finish on an iron metal frame.
Photo Credit: Nina Leone Photography
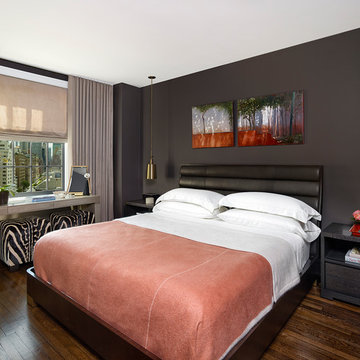
Holger Obenaus
Foto de dormitorio principal contemporáneo de tamaño medio sin chimenea con paredes marrones, suelo de madera oscura y suelo marrón
Foto de dormitorio principal contemporáneo de tamaño medio sin chimenea con paredes marrones, suelo de madera oscura y suelo marrón

Modelo de sala de estar abierta clásica renovada de tamaño medio sin chimenea con paredes beige, suelo de madera en tonos medios, pared multimedia y suelo marrón

Ejemplo de despacho clásico renovado de tamaño medio con suelo de madera en tonos medios, escritorio independiente, paredes azules y suelo marrón
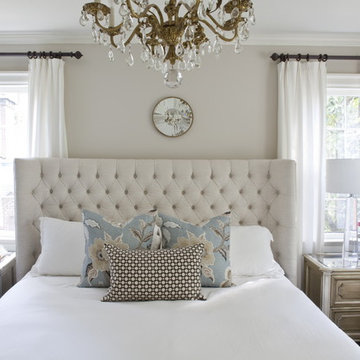
Harlow Upholstered Bed by Mitchell Gold Bob Williams, Chandelier was original to the home, Nightstands and lamps are by ZGallerie, Pillow Fabrics and Hot House Flowers and Betwixt by Schumacher Fabrics.
Christina Wedge Photography
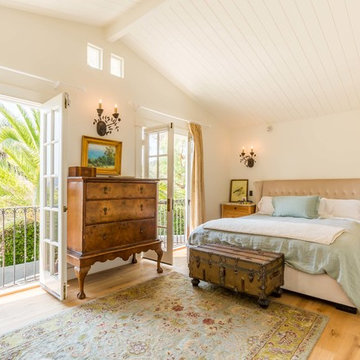
Foto de dormitorio principal campestre de tamaño medio con paredes blancas y suelo de madera clara
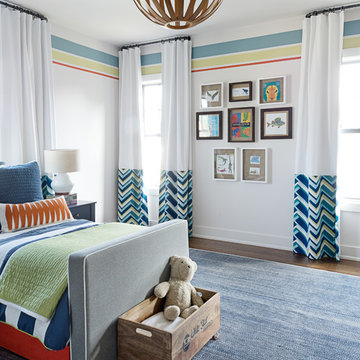
Foto de dormitorio infantil de 4 a 10 años clásico renovado de tamaño medio con paredes multicolor, suelo de madera en tonos medios y suelo marrón
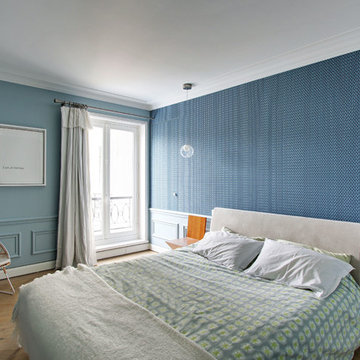
VISIXO
Imagen de dormitorio principal clásico renovado de tamaño medio sin chimenea con paredes azules y suelo de madera clara
Imagen de dormitorio principal clásico renovado de tamaño medio sin chimenea con paredes azules y suelo de madera clara
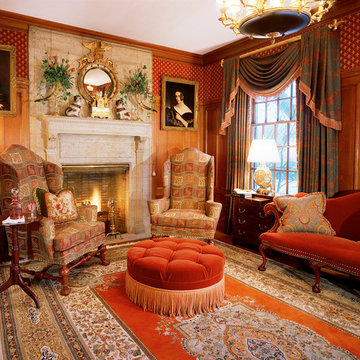
Robert Benson Photography
Imagen de salón para visitas abierto clásico de tamaño medio sin televisor con paredes rojas, todas las chimeneas, marco de chimenea de piedra y suelo marrón
Imagen de salón para visitas abierto clásico de tamaño medio sin televisor con paredes rojas, todas las chimeneas, marco de chimenea de piedra y suelo marrón
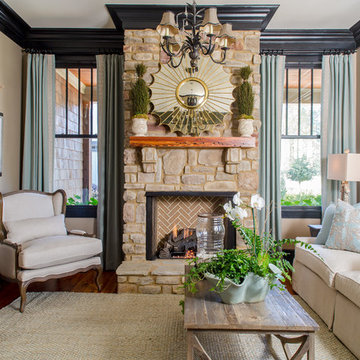
Foto de salón para visitas abierto clásico de tamaño medio con todas las chimeneas, paredes grises, suelo de madera oscura, marco de chimenea de piedra y suelo marrón
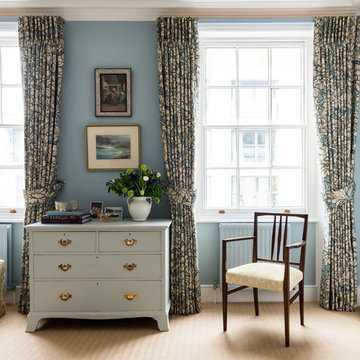
Master Bedroom with luxuriously thick curtains in a Zimmer & Rohde fabric with an abstract painterly floral pattern. The blue is warmed up with sunny yellow splashes around the room - on cushions, stools and chairs. Antique chest of drawers and artwork. Sisal carpets with a herringbone pattern. Walls in Farrow & Ball Parma Gray.
Photographer: Nick George
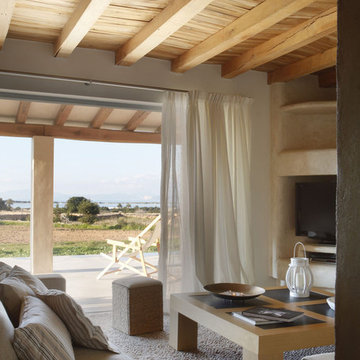
Imagen de salón abierto rústico de tamaño medio con paredes blancas, moqueta, televisor independiente y cortinas
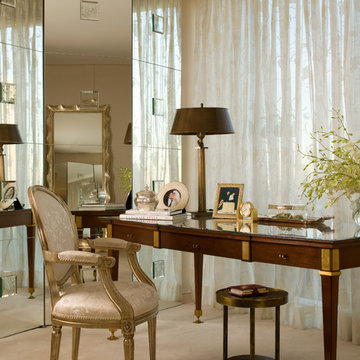
Ejemplo de despacho tradicional de tamaño medio con moqueta, escritorio independiente y paredes beige
937 fotos de casas
1
















