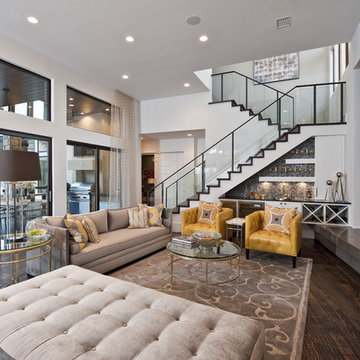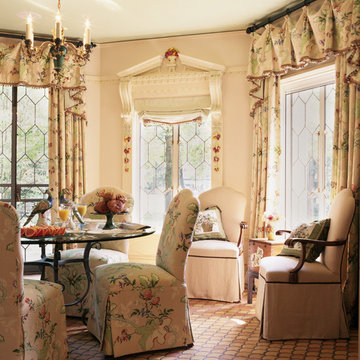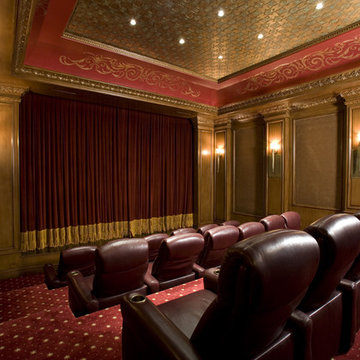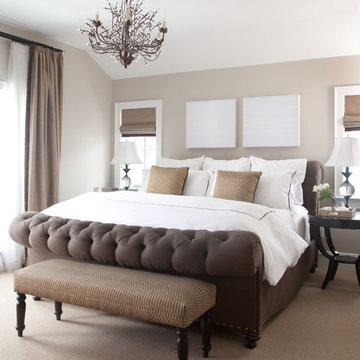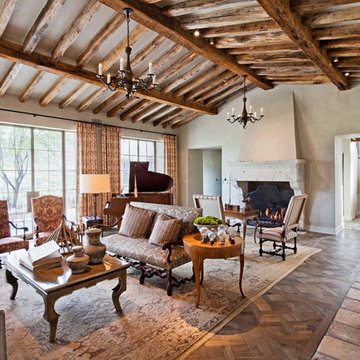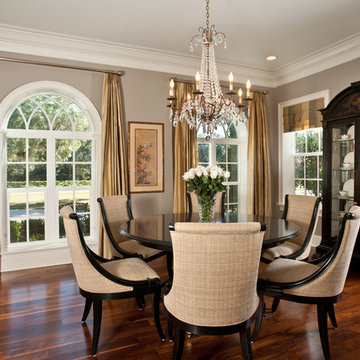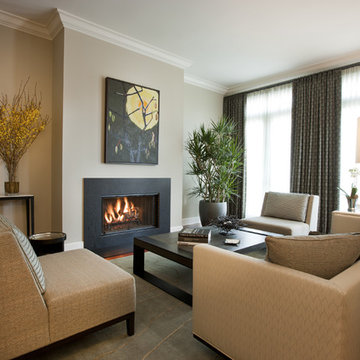8.990 fotos de casas
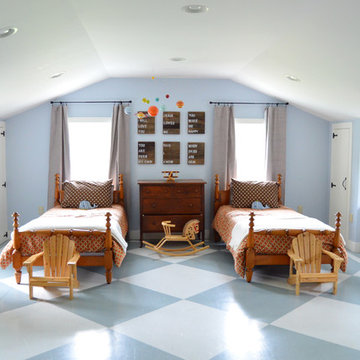
Design by Fieldstone Hill Design
Photographed by ALLENAIM Photography & Design
Diseño de dormitorio infantil de 1 a 3 años de estilo de casa de campo con paredes azules y suelo multicolor
Diseño de dormitorio infantil de 1 a 3 años de estilo de casa de campo con paredes azules y suelo multicolor
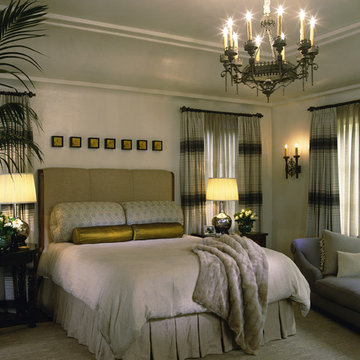
Photography by David Phelps Photography.
Hidden behind gates stands this 1935 Mediterranean home in the Hollywood Hills West. The multi-purpose grounds feature an outdoor loggia for entertaining, spa, pool and private terraced gardens with hillside city views. Completely modernized and renovated with special attention to architectural integrity. Carefully selected antiques and custom furnishings set the stage for tasteful casual California living.
Interior Designer Tommy Chambers
Architect Kevin Oreck
Landscape Designer Laurie Lewis
Contractor Jeff Vance of IDGroup
Encuentra al profesional adecuado para tu proyecto
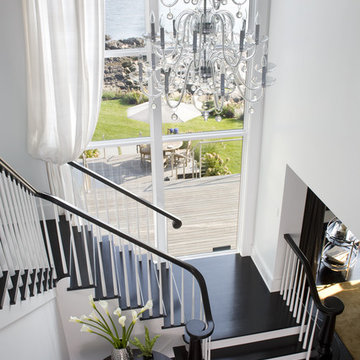
We have gotten many questions about the stairs: They were custom designed and built in place by the builder - and are not available commercially. The entry doors were also custom made. The floors are constructed of a baked white oak surface-treated with an ebony analine dye. The stair handrails are painted black with a polyurethane top coat.
Photo Credit: Sam Gray Photography
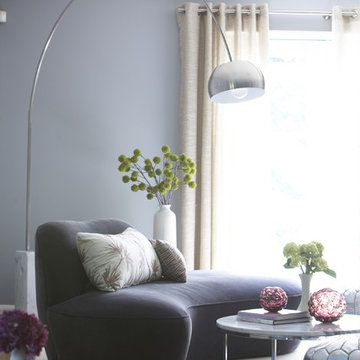
The modern shape of this settee in the master bedroom is a great fit for the seating nook at the end of the bed. The sculptural floor lamp ties in the chrome accents in the coffee table and custom curtain hardware. Choice accessories like plum purple vases and hydrangeas add some pop to the serene color palette of blues and purples. Two silver poufs are at the ready for extra seating or an impromptu ottoman. Photo Credit: Michael Partenio
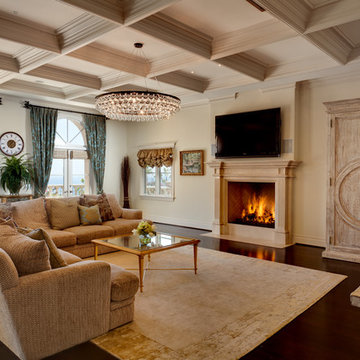
The design approach for each room was to compliment the existing traditional setting by introducing contemporary focal elements. The family room and kitchen are highlighted by an Ochre chandelier with reclaimed wood armoire and console by CFC and Nepalese rug from Lapchi Atelier. The office sconces by Remains Lighting accent the room’s dark reds similarly to the Century chairs in the dining room. Drapery throughout the house was fabricated and installed by Deco Home, who also fabricated the master bed and bench from custom designs by SO|DA.
Volver a cargar la página para no volver a ver este anuncio en concreto

Living Room with neutral color sofa, Living room with pop of color, living room wallpaper, cowhide patch rug. Color block custom drapery curtains. Black and white/ivory velvet curtains, Glass coffee table. Styled coffee table. Velvet and satin silk embroidered pillows. Floor lamp and side table.
Photography Credits: Matthew Dandy
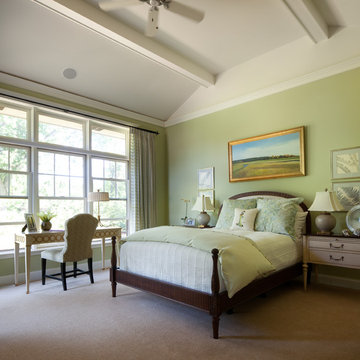
Inspired by the homeowners art, designer Brandi Hagen of Eminent Interior Design softened the tones and painted the walls a pale green. Contrasting finishes of the stained bed and the painted desk and bedside table create a balance in this stunning Master Bedroom.
To see more designs from Minneapolis Interior Designer Brandi Hagen, visit the following link:
http://eminentid.com/
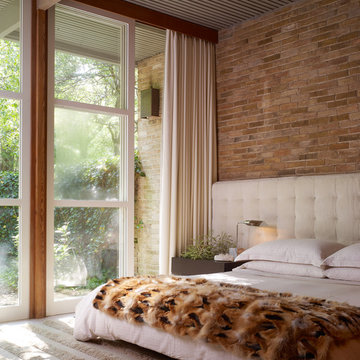
Renovation and Energy retrofit of a single family home designed by noted Texas Architect O'Neil Ford.
Foto de dormitorio principal retro de tamaño medio sin chimenea con moqueta, paredes rojas y suelo beige
Foto de dormitorio principal retro de tamaño medio sin chimenea con moqueta, paredes rojas y suelo beige
Volver a cargar la página para no volver a ver este anuncio en concreto
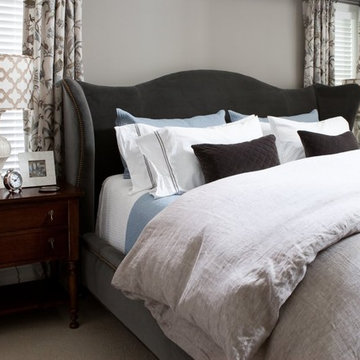
Photography by Jamie Sentz
Contractors Smart Homes Services
Diseño de dormitorio principal tradicional renovado con paredes grises
Diseño de dormitorio principal tradicional renovado con paredes grises
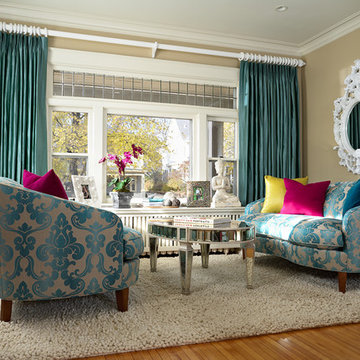
Custom rug designed for a client of Lilu Interiors. Photos by Susan Gilmore.
Ejemplo de salón cerrado actual con paredes beige y cortinas
Ejemplo de salón cerrado actual con paredes beige y cortinas
8.990 fotos de casas
Volver a cargar la página para no volver a ver este anuncio en concreto
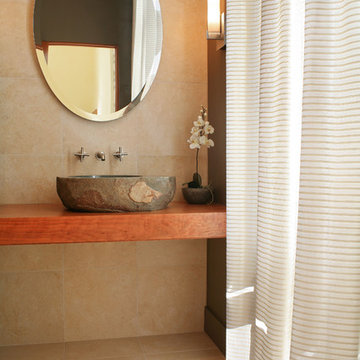
Simple forms combine for an elegant space.
Photo: Joe DeMaio
Diseño de aseo minimalista con lavabo sobreencimera, encimera de madera y encimeras marrones
Diseño de aseo minimalista con lavabo sobreencimera, encimera de madera y encimeras marrones
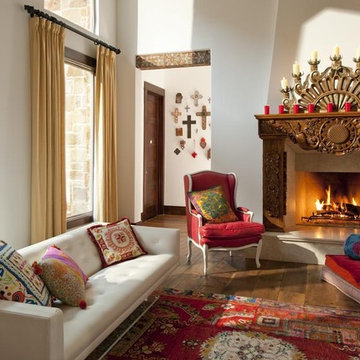
Fun Interior with lots of color! A Vibrant Way of Life!
Interior Design: Ashley Astleford, ASID, TBAE, BPN
Photography: Dan Piassick
Ejemplo de salón abierto de estilo americano con paredes blancas, suelo de madera en tonos medios, todas las chimeneas y alfombra
Ejemplo de salón abierto de estilo americano con paredes blancas, suelo de madera en tonos medios, todas las chimeneas y alfombra
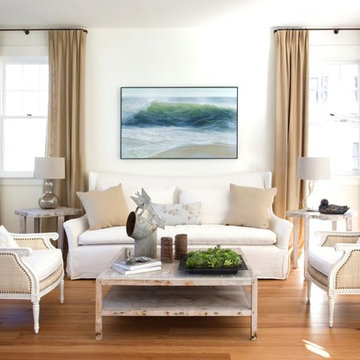
DESIGN NEW ENGLAND magazine described Boston designer Lisa K. Tharp's Coastal Loft interiors - where Beach meets SoHo - as living like "an art gallery by the sea". First, Tharp layered in architectural details, including custom cabinetry and a window seat to frame the view. Linen draperies reinforce 10' ceilings, while silk roman shades soften the triple window. Slipcovered sofa and rattan chairs anchor the seating area. Reclaimed teak low table acts as foundation for old french chimney piece that Lisa discovered in an antique shop. Driftwood quatrefoil side tables host glazed and linen lamps. Lisa repurposed a vintage glass pie display as unique side table and gave Teri Malo's "Poem for a Nauset Afternoon" oil painting pride of place over the sofa. Photo by Eric Roth.
9

















