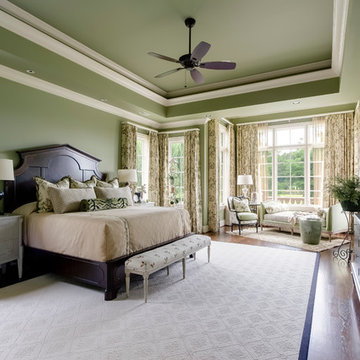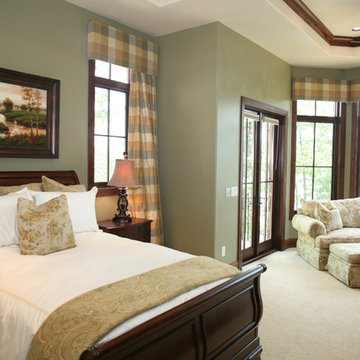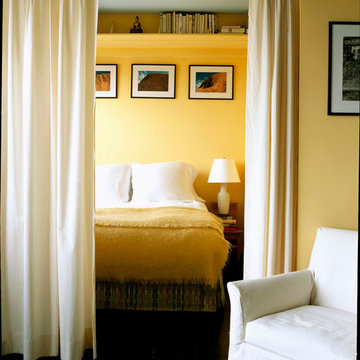234 fotos de casas verdes
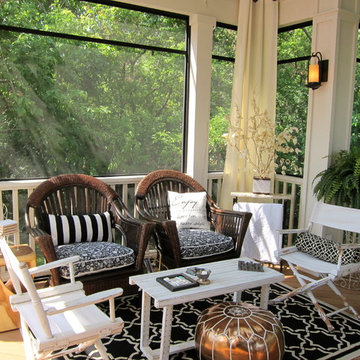
This screened porch was created as a sanctuary, a place to retreat and be enveloped by nature in a calm,
relaxing environment. The monochromatic scheme helps to achieve this quiet mood while the pop
of color comes solely from the surrounding trees. The hits of black help to move your eye around the room and provide a sophisticated feel. Three distinct zones were created to eat, converse
and lounge with the help of area rugs, custom lighting and unique furniture.
Cathy Zaeske

Imagen de salón clásico renovado con todas las chimeneas, televisor colgado en la pared y cortinas
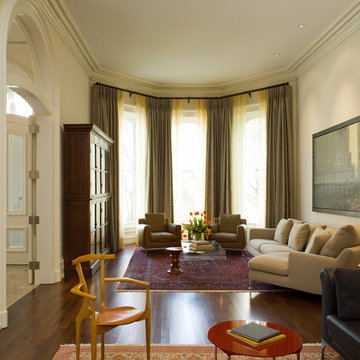
David Duncan Livingston
Diseño de salón para visitas cerrado tradicional renovado sin televisor con paredes beige y cortinas
Diseño de salón para visitas cerrado tradicional renovado sin televisor con paredes beige y cortinas
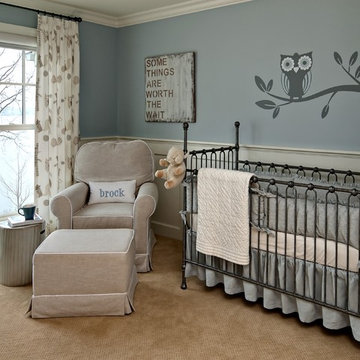
Photo Credit: Mark Ehlen
Imagen de habitación de bebé neutra tradicional con paredes azules y moqueta
Imagen de habitación de bebé neutra tradicional con paredes azules y moqueta
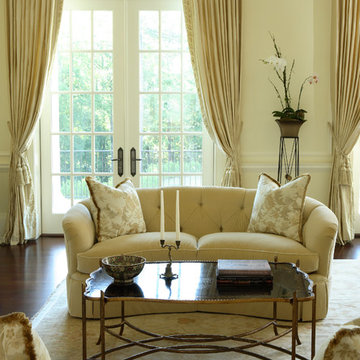
Interiors by Christy Dillard Kratzer, Architecture by Harrison Design Associates, Photography by Chris Little.
Modelo de salón clásico con paredes amarillas
Modelo de salón clásico con paredes amarillas
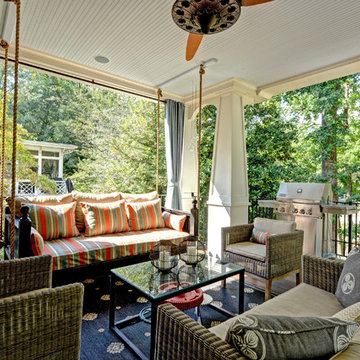
Imagen de terraza clásica grande en anexo de casas y patio trasero con entablado
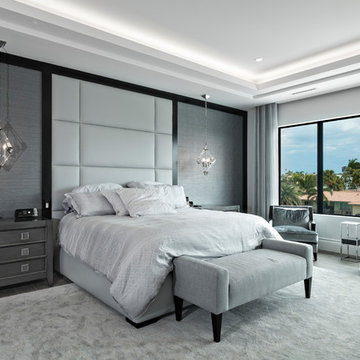
This South Florida home is a sleek and contemporary design with a pop of color. The bold blue tones in furniture and fabrics are a perfect contrast to the clean white walls and cabinets. The beautiful glass details give the home a modern finish.
A fresh reinterpretation of historic influences is at the center of our design philosophy; we’ve combined innovative materials and traditional architecture with modern finishes such as generous floor plans, open living concepts, gracious window placements, and superior finishes.
With personalized interior detailing and gracious proportions filled with natural light, Fairview Row offers residents an intimate place to call home. It’s a unique community where traditional elegance speaks to the nature of the neighborhood in a way that feels fresh and relevant for today.
Smith Hardy Photos

Note our custom-designed lighting solution!
Ejemplo de cocina retro abierta con fregadero de un seno, armarios con paneles lisos, puertas de armario verdes, electrodomésticos de acero inoxidable, suelo de madera en tonos medios y una isla
Ejemplo de cocina retro abierta con fregadero de un seno, armarios con paneles lisos, puertas de armario verdes, electrodomésticos de acero inoxidable, suelo de madera en tonos medios y una isla
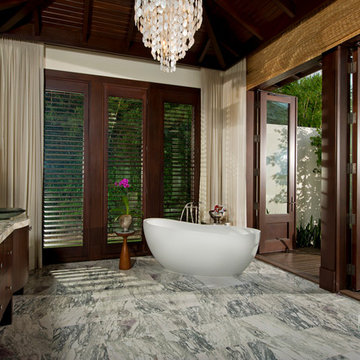
Cuccuiaioni Photography
Foto de cuarto de baño principal exótico grande con puertas de armario de madera en tonos medios, bañera exenta, lavabo sobreencimera, paredes blancas, suelo de baldosas de porcelana, encimera de granito y armarios con paneles lisos
Foto de cuarto de baño principal exótico grande con puertas de armario de madera en tonos medios, bañera exenta, lavabo sobreencimera, paredes blancas, suelo de baldosas de porcelana, encimera de granito y armarios con paneles lisos
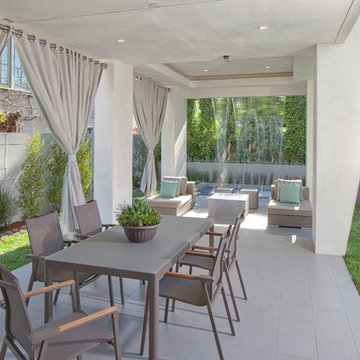
Cover Patio
Waterfall flowing from 2nd story
#buildboswell
Diseño de patio contemporáneo grande en patio trasero y anexo de casas con suelo de baldosas
Diseño de patio contemporáneo grande en patio trasero y anexo de casas con suelo de baldosas
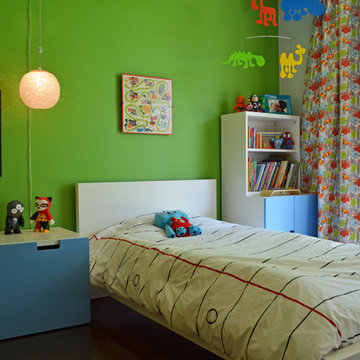
Photo: Sarah Greenman © 2013 Houzz
Diseño de dormitorio infantil de 4 a 10 años vintage con paredes verdes
Diseño de dormitorio infantil de 4 a 10 años vintage con paredes verdes
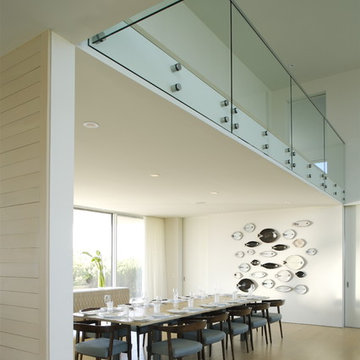
House and garden design become a bridge between two different bodies of water: gentle Mecox Bay to the north and wild Atlantic Ocean to the south. An existing house was radically transformed as opposed to being demolished. Substantial effort was undertaken in order to reuse, rethink and modify existing conditions and materials. Much of the material removed was recycled or reused elsewhere. The plans were reworked to create smaller, staggered volumes, which are visually disconnected. Deep overhangs were added to strengthen the indoor/outdoor relationship and new bay to ocean views through the structure result in house as breezeway and bridge. The dunescape between house and shore was restored to a natural state while low maintenance building materials, allowed to weather naturally, will continue to strengthen the relationship of the structure to its surroundings.
Photography credit:
Kay Wettstein von Westersheimb
Francesca Giovanelli
Titlisstrasse 35
CH-8032 Zurich
Switzerland
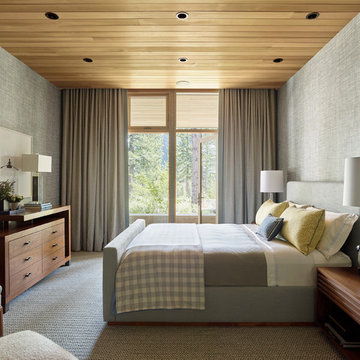
Matthew Millman
Modelo de dormitorio contemporáneo sin chimenea con paredes grises, moqueta y suelo gris
Modelo de dormitorio contemporáneo sin chimenea con paredes grises, moqueta y suelo gris
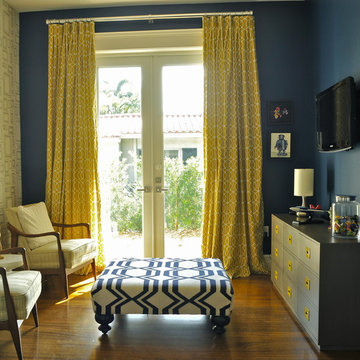
Kids play area and media room. A great way to design for kids is to use bold colors, geometric patterns, and drawable wallpaper!
Foto de salón tradicional pequeño con paredes azules
Foto de salón tradicional pequeño con paredes azules
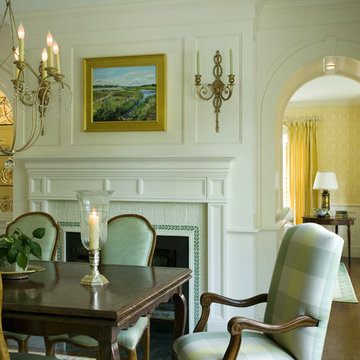
Imagen de comedor tradicional cerrado con todas las chimeneas, marco de chimenea de baldosas y/o azulejos y cortinas
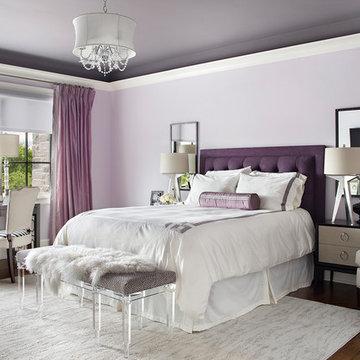
Foto de dormitorio principal tradicional sin chimenea con paredes púrpuras y suelo de madera oscura
234 fotos de casas verdes
1

















