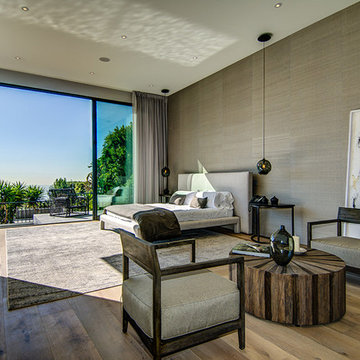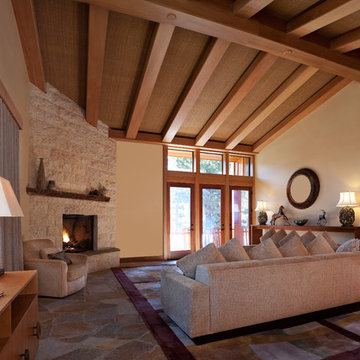Fotos de casas modernas
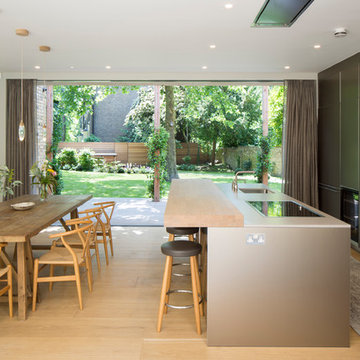
Imagen de cocina comedor moderna con fregadero bajoencimera, suelo de madera clara, una isla, suelo beige, encimeras blancas y barras de cocina
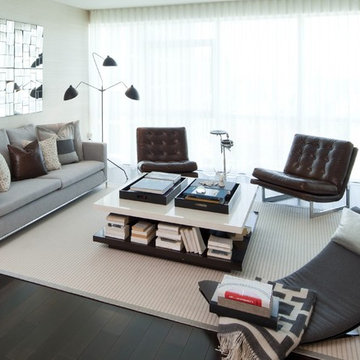
Modern living room grounded by large area rug, and neutral colors such as gray furnishings and dark wood floors. Throw pills and clean styling add detail to the space. Large trays on coffee table add organization as well as open shelf below for coffee table books. A large wall mirror becomes the focal point for this modern living room.
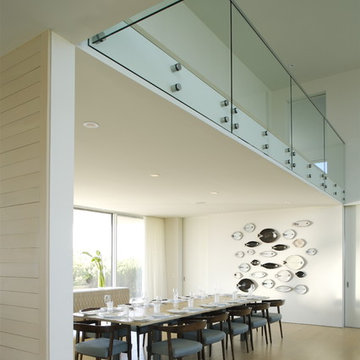
House and garden design become a bridge between two different bodies of water: gentle Mecox Bay to the north and wild Atlantic Ocean to the south. An existing house was radically transformed as opposed to being demolished. Substantial effort was undertaken in order to reuse, rethink and modify existing conditions and materials. Much of the material removed was recycled or reused elsewhere. The plans were reworked to create smaller, staggered volumes, which are visually disconnected. Deep overhangs were added to strengthen the indoor/outdoor relationship and new bay to ocean views through the structure result in house as breezeway and bridge. The dunescape between house and shore was restored to a natural state while low maintenance building materials, allowed to weather naturally, will continue to strengthen the relationship of the structure to its surroundings.
Photography credit:
Kay Wettstein von Westersheimb
Francesca Giovanelli
Titlisstrasse 35
CH-8032 Zurich
Switzerland
Encuentra al profesional adecuado para tu proyecto
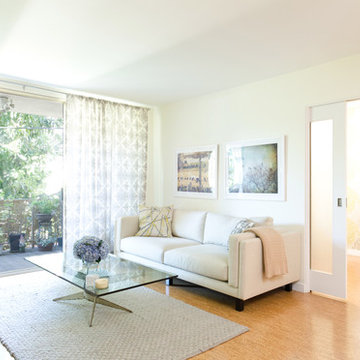
Photography by Joshua Targownik
http://www.targophoto.com/
Ejemplo de salón minimalista con suelo de corcho y cortinas
Ejemplo de salón minimalista con suelo de corcho y cortinas
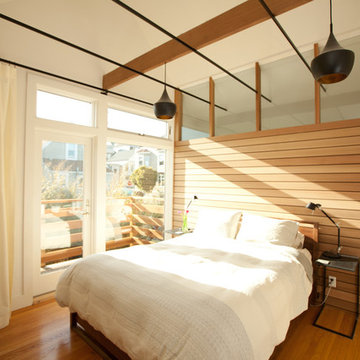
Ejemplo de dormitorio moderno sin chimenea con suelo de madera en tonos medios
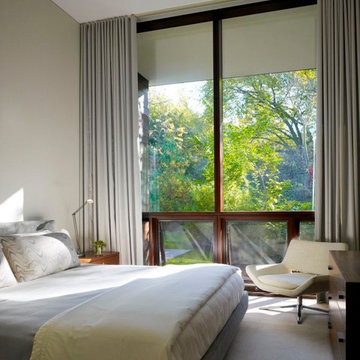
Lake County Estate, Jessica Lagrange Interiors LLC, Photo by Hedrich Blessing
Diseño de dormitorio minimalista con paredes beige y moqueta
Diseño de dormitorio minimalista con paredes beige y moqueta
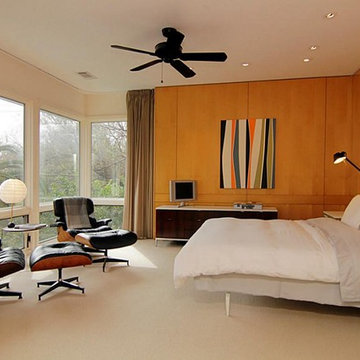
Master Bedroom Suite with Maple Wood Paneling and Window Wall with Recessed Curtain Track
Foto de dormitorio principal moderno
Foto de dormitorio principal moderno
Volver a cargar la página para no volver a ver este anuncio en concreto
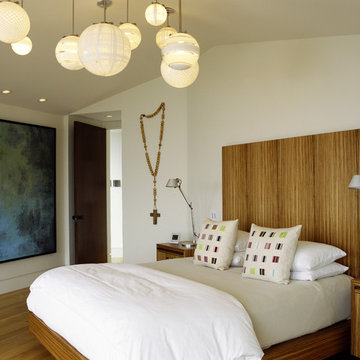
Photography by David Phelps Photography.
A warm modern custom designed and built home on the cliffs of Laguna Beach. Comfortable and livable interiors with cozy but graphic simplicity. Original custom designed furnishings, contemporary art and endless views of the Pacific Ocean. Design Team: Interior Designer Tommy Chambers, Architect Bill Murray of Chambers and Murray, Inc and Builder Josh Shields of Shields Construction.
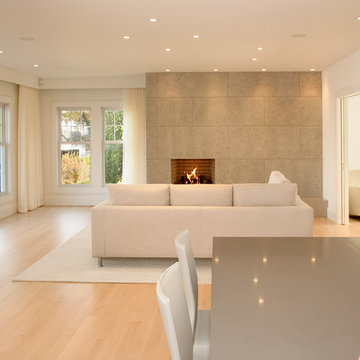
This house was new construction in the historical district, but my clients love a clean modern feel. The views of the harbor are spectacular and the feel inside is free of clutter, yet filled with energy. Photos by Siriphoto.com
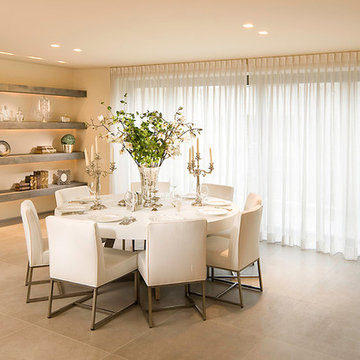
Modelo de comedor minimalista con paredes beige, suelo de baldosas de cerámica, suelo beige y cortinas
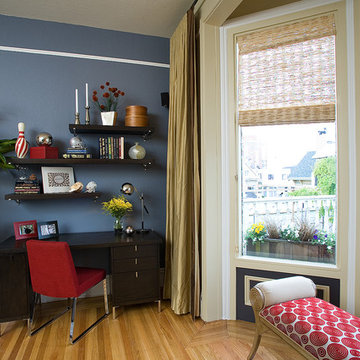
Bay window and office area set to the side of the living room.
Imagen de salón para visitas cerrado moderno pequeño sin chimenea y televisor con paredes azules, suelo de madera clara, suelo beige y cortinas
Imagen de salón para visitas cerrado moderno pequeño sin chimenea y televisor con paredes azules, suelo de madera clara, suelo beige y cortinas
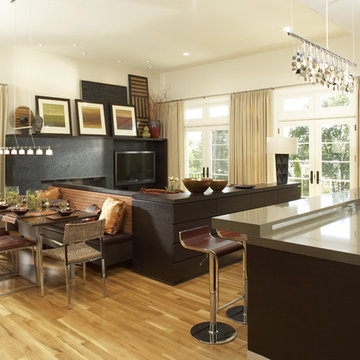
KSID Studio used an imaginative approach to design a room for a visionary client with a large family. The room’s size, combined with the client’s request that it serve multiple functions, created a difficult design dilemma. We had to design the room in a way that turned a small space into one where the client could enjoy a variety of family activities. Our unique seating solutions, resulted in a fabulous room and a functional hub for an active and creative family.
Karen Melvin photography
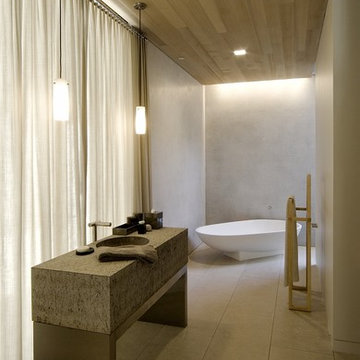
John Sutton
Ejemplo de cuarto de baño principal moderno con bañera exenta y paredes beige
Ejemplo de cuarto de baño principal moderno con bañera exenta y paredes beige
Volver a cargar la página para no volver a ver este anuncio en concreto
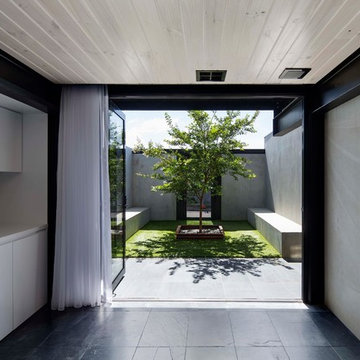
Foto de cocina lineal minimalista de tamaño medio con fregadero bajoencimera, armarios con paneles lisos, puertas de armario blancas, suelo de pizarra y cortinas
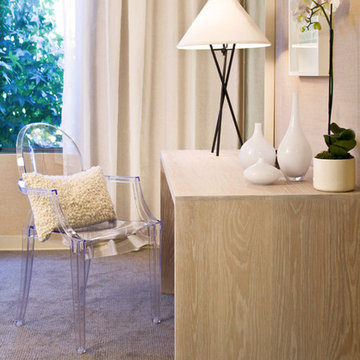
MLK Studio by Erika Bierman Photography for Good Shepherd Charity Project
Diseño de dormitorio minimalista con paredes beige y moqueta
Diseño de dormitorio minimalista con paredes beige y moqueta
Fotos de casas modernas
Volver a cargar la página para no volver a ver este anuncio en concreto
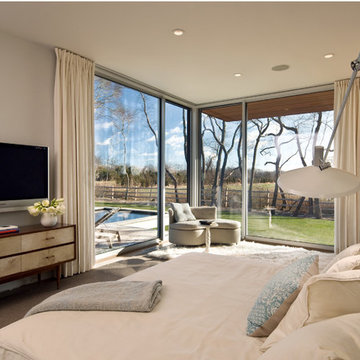
Ejemplo de dormitorio principal y televisión minimalista con paredes beige y moqueta
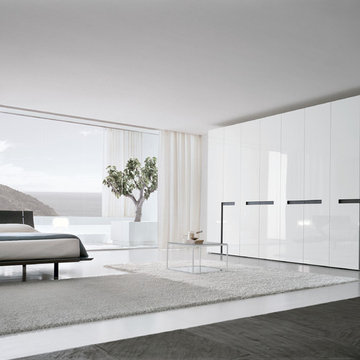
Curved wood platform bed. Also available with adjustable night stands.
Ejemplo de dormitorio minimalista sin chimenea con paredes blancas
Ejemplo de dormitorio minimalista sin chimenea con paredes blancas
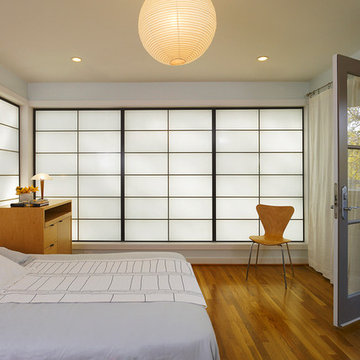
Diseño de dormitorio principal moderno de tamaño medio sin chimenea con paredes grises, suelo de madera en tonos medios y suelo marrón
1



















