204 fotos de casas

Modelo de distribuidor clásico de tamaño medio con puerta tipo holandesa, paredes beige, suelo de madera clara y puerta roja

Beautiful master bedroom with adjacent sitting room. Photos by TJ Getz of Greenville SC.
Diseño de dormitorio principal y televisión clásico de tamaño medio con paredes grises, suelo de madera en tonos medios, marco de chimenea de ladrillo y chimenea de doble cara
Diseño de dormitorio principal y televisión clásico de tamaño medio con paredes grises, suelo de madera en tonos medios, marco de chimenea de ladrillo y chimenea de doble cara
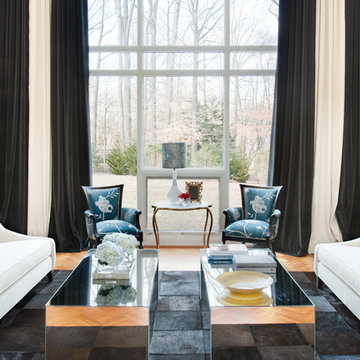
Eclectic Living Room, Living Room with neutral color sofa, Living room with pop of color, living room wallpaper, cowhide patch rug. Color block custom drapery curtains. Black and white/ivory velvet curtains, Glass coffee table. Styled coffee table. Velvet and satin silk embroidered pillows. Floor lamp and side table.
Photography: Matthew Dandy

Removing a few walls opens up this little living room to the adjacent dining room, and keeps the cozy feeling without the claustrophobia. New built-in book shelves flank the fireplace, providing ample library space for window seat reading. A hanging chandelier provides light an elegant atmosphere, added to by matching pink chairs, ivory busts, and large area rugs. Dark wood furniture in the dining room adds gravity and a nice contrast to the auburn wood floors, grey walls, and white detailed moldings. This cozy retreat is in the Panhandle in San Francisco.
Photo Credit: Molly Decoudreaux

Lacking a proper entry wasn't an issue in this small living space, with the makeshift coat rack for hats scarves and bags, and a tray filled with small river stones for shoes and boots. Wainscoting along the same wall to bring some subtle contrast and a catchall cabinet to hold keys and outgoing mail.
Designed by Jennifer Grey
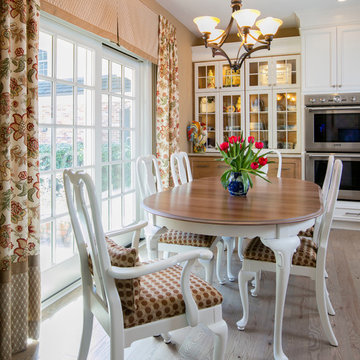
The existing kitchen table was painted white on the bottom, as were all of the Queen Anne Chairs, for a fresh new look!
Geoffrey Hodgdon Photography
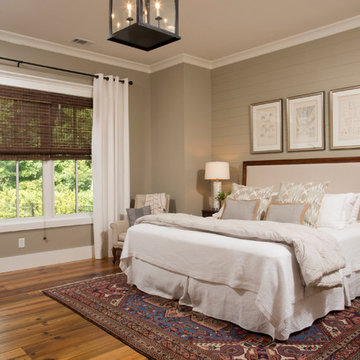
Ejemplo de dormitorio principal campestre de tamaño medio sin chimenea con paredes grises, suelo de madera en tonos medios y suelo marrón
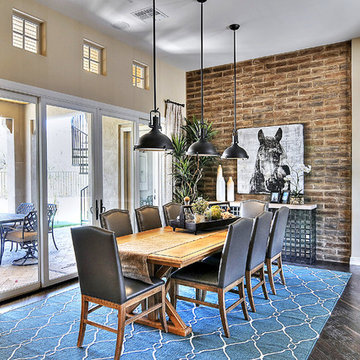
This beautiful project features Coronado Stone Products Adobe Brick thin veneer. Adobe Brick thin veneer is not a structural brick, so it can be directly adhered to a properly prepared drywall or plywood substrate. This allows projects to be enhanced with the alluring look and feel of full bed-depth Adobe Brick, without the need for additional wall tie support that standard full sized Adobe Brick installations require. This Adobe Brick product is featured in the color Sienna. Images were supplied by Standard Pacific Homes, Phoenix. See more Architectural Thin Brick Veneer projects from Coronado Stone Products

Mid Century Condo
Kansas City, MO
- Mid Century Modern Design
- Bentwood Chairs
- Geometric Lattice Wall Pattern
- New Mixed with Retro
Wesley Piercy, Haus of You Photography
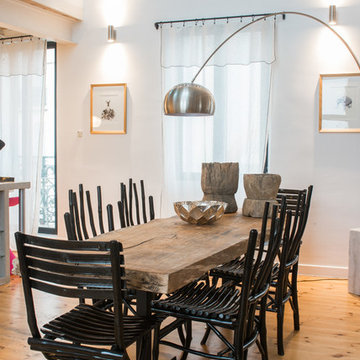
Jours & Nuits © 2016 Houzz
Ejemplo de comedor contemporáneo de tamaño medio abierto sin chimenea con paredes blancas, suelo de madera clara y cortinas
Ejemplo de comedor contemporáneo de tamaño medio abierto sin chimenea con paredes blancas, suelo de madera clara y cortinas
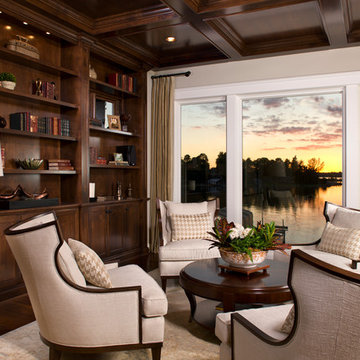
Foto de sala de estar con biblioteca cerrada contemporánea de tamaño medio sin chimenea y televisor con paredes beige, suelo de madera oscura y suelo marrón
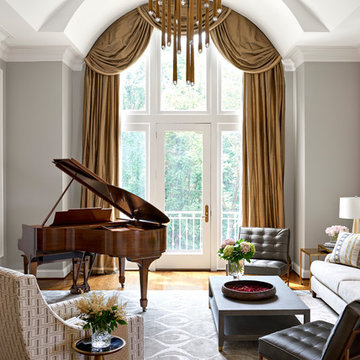
This is a stunning Forest Hills home that was traditional by design. The client requested it be updated. The program was to brighten the space by using neutral colors, textiles, and furnishings that are on trend and timeless.
Photo Credit: Nicholas Mcginn
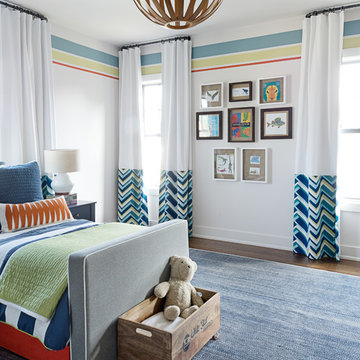
Foto de dormitorio infantil de 4 a 10 años clásico renovado de tamaño medio con paredes multicolor, suelo de madera en tonos medios y suelo marrón
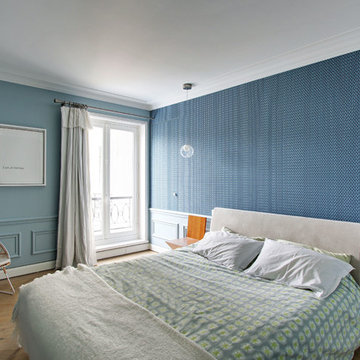
VISIXO
Imagen de dormitorio principal clásico renovado de tamaño medio sin chimenea con paredes azules y suelo de madera clara
Imagen de dormitorio principal clásico renovado de tamaño medio sin chimenea con paredes azules y suelo de madera clara
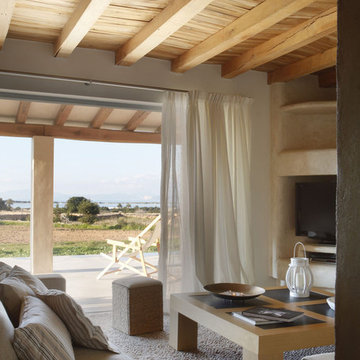
Imagen de salón abierto rústico de tamaño medio con paredes blancas, moqueta, televisor independiente y cortinas
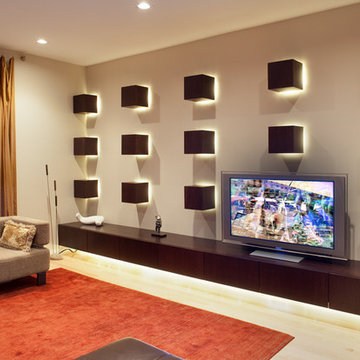
With televisions becoming considerably larger and displayed in more prominent places, many solutions for hiding, concealing and otherwise disguising this modern box have multiplied. While that’s one approach, hiding a TV does nothing for a room’s style in and of itself, and let’s face it, the idea is (at some point at least) to see it. Our home owners wanted a TV as well as an attractive clean and modern statement for there family room.
Photo by © Fred Golden www.fredgoldenphotography.com
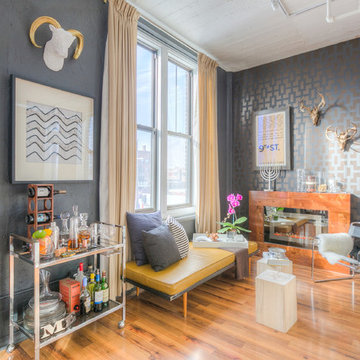
Mid Century Condo
Kansas City, MO
- Mid Century Modern Design
- Bentwood Chairs
- Geometric Lattice Wall Pattern
- New Mixed with Retro
Wesley Piercy, Haus of You Photography
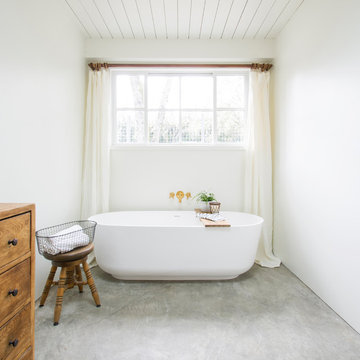
Boy's Bath Design
Photo Cred: Ashley Grabham
Ejemplo de cuarto de baño principal campestre de tamaño medio con puertas de armario de madera oscura, bañera exenta, paredes blancas, suelo de cemento, encimera de madera, suelo gris y armarios con paneles lisos
Ejemplo de cuarto de baño principal campestre de tamaño medio con puertas de armario de madera oscura, bañera exenta, paredes blancas, suelo de cemento, encimera de madera, suelo gris y armarios con paneles lisos
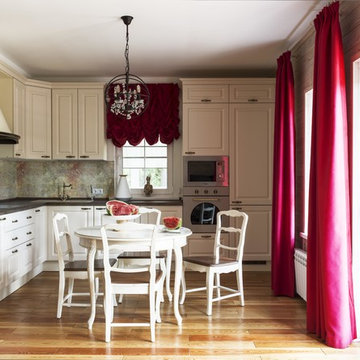
Ксения Розанцева
Лариса Шатская
Modelo de cocina clásica de tamaño medio con armarios con paneles con relieve, encimera de madera, salpicadero multicolor, salpicadero de vidrio templado, electrodomésticos de acero inoxidable, suelo de madera en tonos medios y puertas de armario blancas
Modelo de cocina clásica de tamaño medio con armarios con paneles con relieve, encimera de madera, salpicadero multicolor, salpicadero de vidrio templado, electrodomésticos de acero inoxidable, suelo de madera en tonos medios y puertas de armario blancas
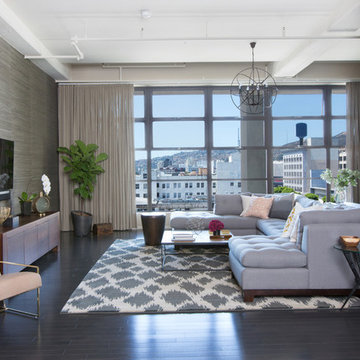
Modern Loft in the heart of Hollywood, CA. Renovation and Full Furnishing by dmar interiors.
Photography: Stephen Busken
Imagen de sala de estar industrial de tamaño medio sin chimenea con paredes grises, suelo de madera oscura, televisor colgado en la pared y alfombra
Imagen de sala de estar industrial de tamaño medio sin chimenea con paredes grises, suelo de madera oscura, televisor colgado en la pared y alfombra
204 fotos de casas
1
















